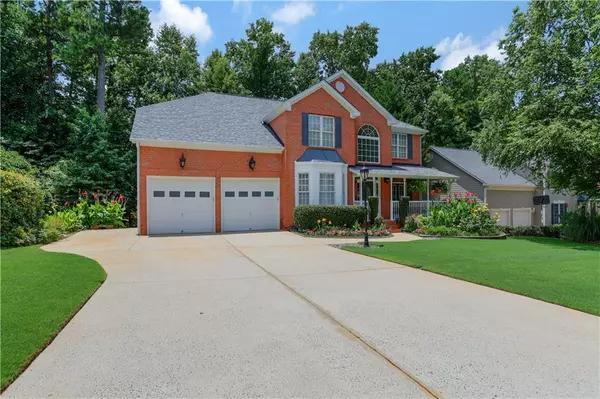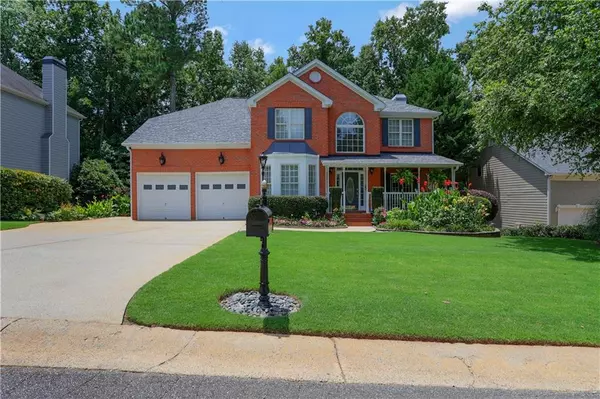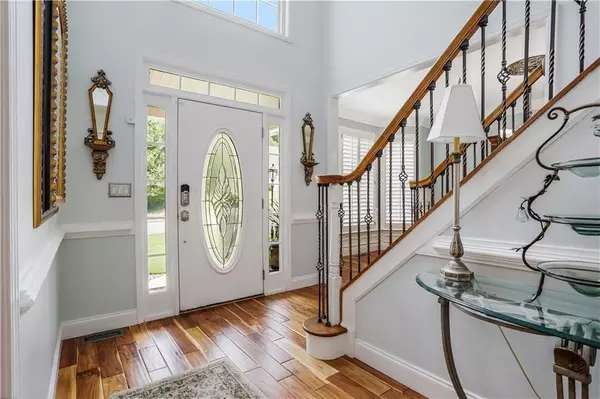$560,000
$549,900
1.8%For more information regarding the value of a property, please contact us for a free consultation.
5 Beds
4.5 Baths
5,402 SqFt
SOLD DATE : 08/09/2021
Key Details
Sold Price $560,000
Property Type Single Family Home
Sub Type Single Family Residence
Listing Status Sold
Purchase Type For Sale
Square Footage 5,402 sqft
Price per Sqft $103
Subdivision Legacy Park
MLS Listing ID 6908680
Sold Date 08/09/21
Style Traditional
Bedrooms 5
Full Baths 4
Half Baths 1
Construction Status Resale
HOA Fees $665
HOA Y/N Yes
Originating Board FMLS API
Year Built 1999
Annual Tax Amount $1,090
Tax Year 2020
Lot Size 10,140 Sqft
Acres 0.2328
Property Description
Meticulously maintained, stunning home in Legacy Park. No expense spared on this one. Full finished basement apartment with full kitchen, living room, bedroom, bathroom. Massive bonus room on main level. Custom, high-end kitchen, bathrooms, and laundry room. This home stands out above the rest. Bring your most discerning buyer and they will be amazed from the second they walk in the front door. 2 50 gallon water heaters (2018), New roof (2018), 3 HVAC systems (2020), Whole house water purifier system, Automatic irrigation system front and back, Professional landscaping, Additional parking pad, Large covered front porch with fan, Hardwood flooring though out, Ceramic tile floors in bathrooms and laundry, All bathrooms upgraded with Carrera marble n tile, Upstairs laundry room with laundry room sink n setup for gas or electric dryer. Washer n dryer included, Large walk-in storage off master, Large deck, Basement apartment approximately 700+ sq feet. Living room, dinning area, kitchen, bedroom and bathroom, Large storage area in basement, Craft or office in basement, Workshop area in basement, Gardening shed in back
Location
State GA
County Cobb
Area 75 - Cobb-West
Lake Name None
Rooms
Bedroom Description Oversized Master
Other Rooms None
Basement Exterior Entry, Finished, Finished Bath, Full, Interior Entry
Dining Room Seats 12+, Separate Dining Room
Interior
Interior Features Walk-In Closet(s)
Heating Central, Natural Gas
Cooling Ceiling Fan(s), Central Air
Flooring Hardwood
Fireplaces Number 1
Fireplaces Type Family Room
Window Features Insulated Windows, Plantation Shutters
Appliance Dishwasher, Disposal, Dryer, Gas Oven, Gas Range, Gas Water Heater, Microwave, Washer
Laundry Laundry Room, Upper Level
Exterior
Parking Features Garage
Garage Spaces 2.0
Fence None
Pool None
Community Features Clubhouse, Homeowners Assoc, Near Schools, Near Shopping, Park, Playground, Pool, Sidewalks, Street Lights, Tennis Court(s), Other
Utilities Available Cable Available, Electricity Available, Natural Gas Available, Phone Available, Sewer Available, Underground Utilities, Water Available
View Other
Roof Type Composition, Shingle
Street Surface Asphalt
Accessibility None
Handicap Access None
Porch Deck, Front Porch
Total Parking Spaces 2
Building
Lot Description Landscaped, Level
Story Three Or More
Sewer Public Sewer
Water Public
Architectural Style Traditional
Level or Stories Three Or More
Structure Type Brick Front, Vinyl Siding
New Construction No
Construction Status Resale
Schools
Elementary Schools Big Shanty/Kennesaw
Middle Schools Awtrey
High Schools North Cobb
Others
HOA Fee Include Swim/Tennis
Senior Community no
Restrictions true
Tax ID 20008802150
Special Listing Condition None
Read Less Info
Want to know what your home might be worth? Contact us for a FREE valuation!

Our team is ready to help you sell your home for the highest possible price ASAP

Bought with Redfin Corporation
"My job is to find and attract mastery-based agents to the office, protect the culture, and make sure everyone is happy! "






