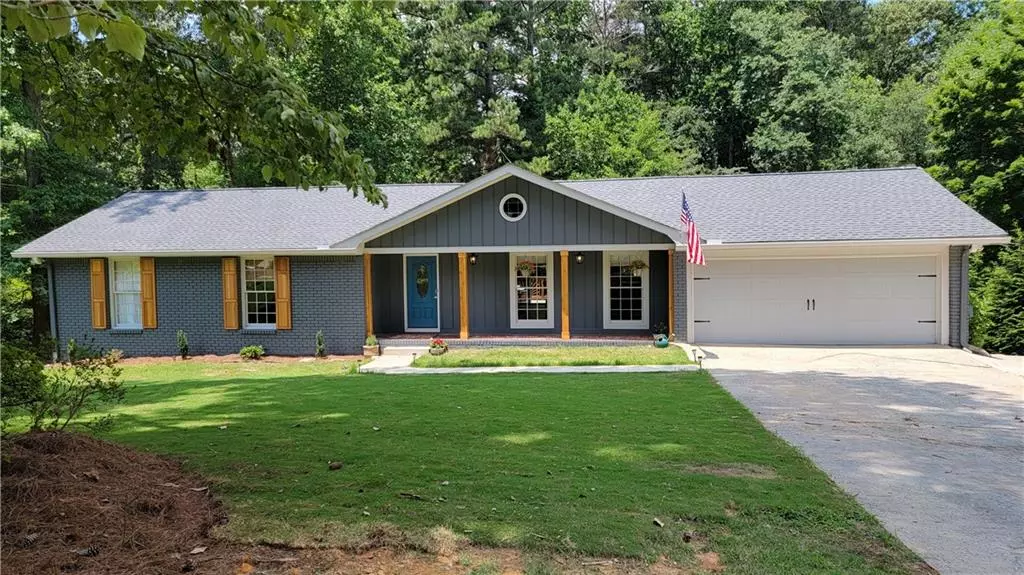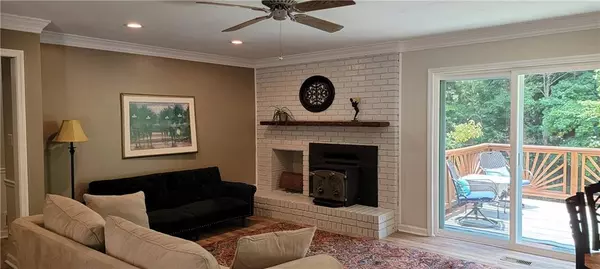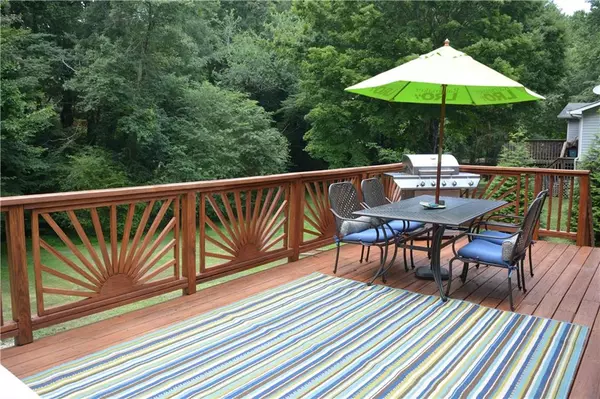$350,000
$350,000
For more information regarding the value of a property, please contact us for a free consultation.
4 Beds
3 Baths
2,734 SqFt
SOLD DATE : 08/03/2021
Key Details
Sold Price $350,000
Property Type Single Family Home
Sub Type Single Family Residence
Listing Status Sold
Purchase Type For Sale
Square Footage 2,734 sqft
Price per Sqft $128
Subdivision Pine Pavillion Estates
MLS Listing ID 6909720
Sold Date 08/03/21
Style Ranch, Traditional
Bedrooms 4
Full Baths 3
Construction Status Resale
HOA Y/N No
Originating Board FMLS API
Year Built 1972
Annual Tax Amount $2,275
Tax Year 2020
Lot Size 0.420 Acres
Acres 0.42
Property Description
Thoughtfully renovated spacious 4 sides brick ranch on full finished basement. Two Full Kitchens and laundry, one on each level! Owners have taken great care and consideration with upgrades and maintenance of this beautiful home. Living space open to kitchen with granite, lots of cabinets and new appliances. New flooring & fresh paint throughout main floor. From the garage, off the kitchen is a laundry area with tons of cabinet space for storage. The Owner's suite with full bathroom and two additional spacious bedrooms with guest bath are also located on the main floor. A beautiful deck overlooks private back yard where you can let your creative landscaping skills take over, or leave it simple. The basement has an apartment with bedroom, living area, full bathroom, kitchen, and laundry, with exterior access. Located in desirable Lanier High School district, with easy access to GA 400 and I-985, convenient to shopping, restaurants, parks and recreation, and Splash Park. Minutes to Lake Lanier and Downtown Sugar Hill.
Location
State GA
County Gwinnett
Area 62 - Gwinnett County
Lake Name None
Rooms
Bedroom Description Master on Main
Other Rooms None
Basement Daylight, Exterior Entry, Finished, Finished Bath, Full, Partial
Main Level Bedrooms 3
Dining Room Other
Interior
Interior Features Disappearing Attic Stairs, Entrance Foyer
Heating Central, Natural Gas
Cooling Ceiling Fan(s), Central Air
Flooring Carpet, Hardwood
Fireplaces Number 1
Fireplaces Type Great Room, Wood Burning Stove
Window Features None
Appliance Dishwasher, Electric Oven, Gas Cooktop, Gas Range, Microwave, Refrigerator
Laundry In Basement, In Kitchen, Main Level
Exterior
Exterior Feature None
Parking Features Attached, Garage, Garage Faces Front, Kitchen Level, Level Driveway
Garage Spaces 2.0
Fence None
Pool None
Community Features None
Utilities Available Other
View Other
Roof Type Composition
Street Surface Asphalt
Accessibility None
Handicap Access None
Porch Deck, Front Porch
Total Parking Spaces 2
Building
Lot Description Back Yard, Front Yard
Story Two
Sewer Septic Tank
Water Public
Architectural Style Ranch, Traditional
Level or Stories Two
Structure Type Brick 4 Sides
New Construction No
Construction Status Resale
Schools
Elementary Schools Sycamore
Middle Schools Lanier
High Schools Lanier
Others
Senior Community no
Restrictions false
Tax ID R7321A011
Special Listing Condition None
Read Less Info
Want to know what your home might be worth? Contact us for a FREE valuation!

Our team is ready to help you sell your home for the highest possible price ASAP

Bought with Century 21 Results
"My job is to find and attract mastery-based agents to the office, protect the culture, and make sure everyone is happy! "






