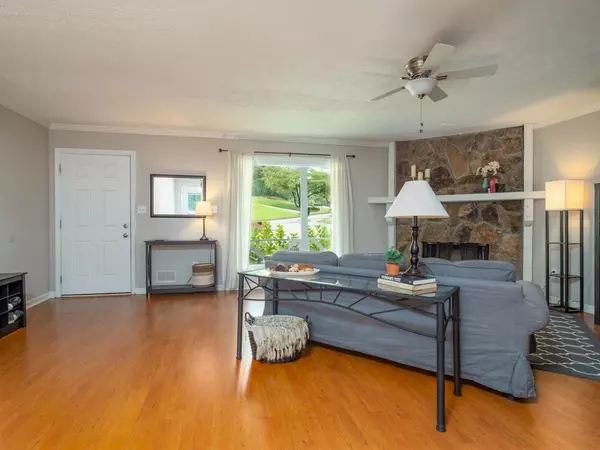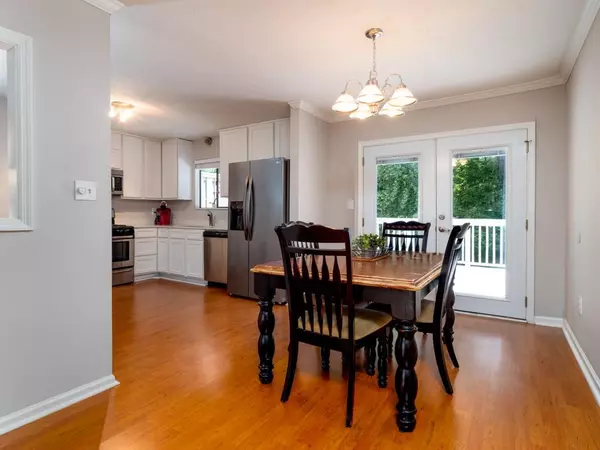$335,700
$325,000
3.3%For more information regarding the value of a property, please contact us for a free consultation.
3 Beds
2 Baths
1,426 SqFt
SOLD DATE : 08/25/2021
Key Details
Sold Price $335,700
Property Type Single Family Home
Sub Type Single Family Residence
Listing Status Sold
Purchase Type For Sale
Square Footage 1,426 sqft
Price per Sqft $235
Subdivision Terramont
MLS Listing ID 6918182
Sold Date 08/25/21
Style Ranch
Bedrooms 3
Full Baths 2
Construction Status Resale
HOA Y/N No
Originating Board FMLS API
Year Built 1979
Annual Tax Amount $3,045
Tax Year 2020
Lot Size 10,724 Sqft
Acres 0.2462
Property Description
This beautiful, updated Roswell ranch with an open floorplan is sure to impress! Hydrangeas and a charming front porch greet you from the circle driveway. Step in to laminate floors throughout with a vaulted living room centered by fireplace, open to dining room and kitchen (great for entertaining!). Kitchen has been remodeled with newer white cabinets, quartz counters, stainless steel appliances, and pantry. Three bedrooms on main floor with renovated bathrooms, and awesome bonus space in basement--finished media room (could also be a great office) with tons of room to expand or keep as unfinished storage. Backyard is private and fully fenced, backing up to woods--or take in nature at nearby Big Creek Greenway or Chattahoochee Riverwalk! House is situated on a quiet cul-de-sac with friendly neighbors, and in a prime location! Hop on 400 in minutes, easy access to downtown Roswell, Alpharetta, or John's Creek. Totally move in ready home, and not just cosmetically, HVAC replaced in 2020!
Location
State GA
County Fulton
Area 14 - Fulton North
Lake Name None
Rooms
Bedroom Description Master on Main
Other Rooms None
Basement Daylight, Finished, Full, Unfinished
Main Level Bedrooms 3
Dining Room Open Concept
Interior
Interior Features Other
Heating Forced Air
Cooling Central Air
Flooring Hardwood
Fireplaces Number 1
Fireplaces Type Family Room, Gas Starter
Window Features Insulated Windows
Appliance Dishwasher, Microwave, Range Hood, Refrigerator
Laundry In Basement
Exterior
Exterior Feature Other
Parking Features None
Fence Fenced
Pool None
Community Features None
Utilities Available Electricity Available, Natural Gas Available, Phone Available
View Other
Roof Type Composition
Street Surface Other
Accessibility None
Handicap Access None
Porch Side Porch
Building
Lot Description Other
Story One
Sewer Other
Water Public
Architectural Style Ranch
Level or Stories One
Structure Type Other
New Construction No
Construction Status Resale
Schools
Elementary Schools Hillside
Middle Schools Holcomb Bridge
High Schools Centennial
Others
Senior Community no
Restrictions false
Tax ID 12 253206620304
Special Listing Condition None
Read Less Info
Want to know what your home might be worth? Contact us for a FREE valuation!

Our team is ready to help you sell your home for the highest possible price ASAP

Bought with Harry Norman Realtors
"My job is to find and attract mastery-based agents to the office, protect the culture, and make sure everyone is happy! "






