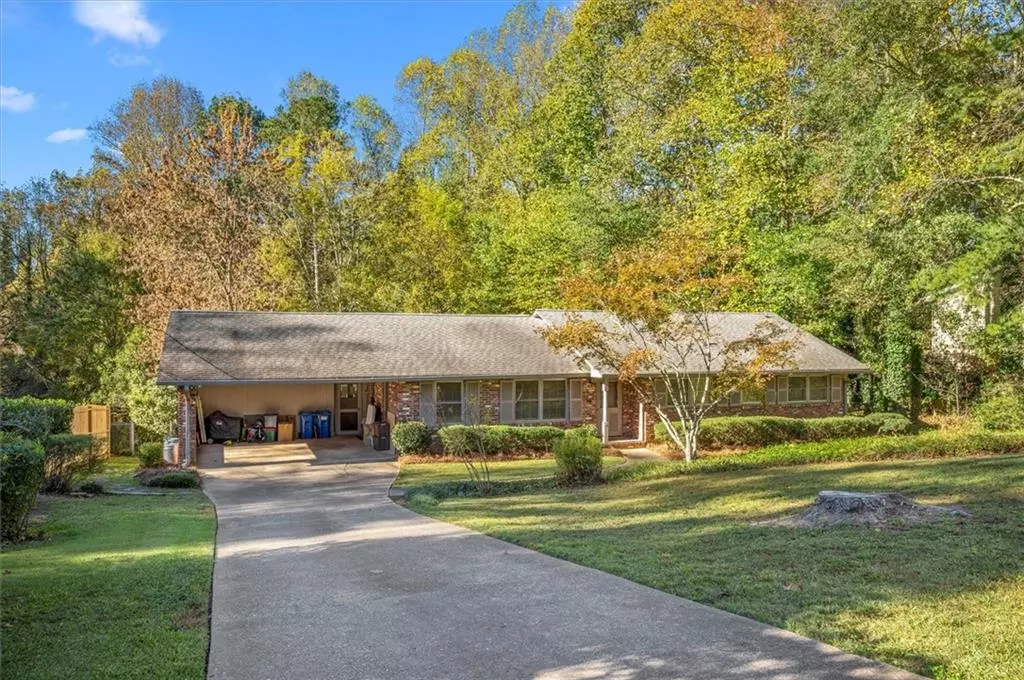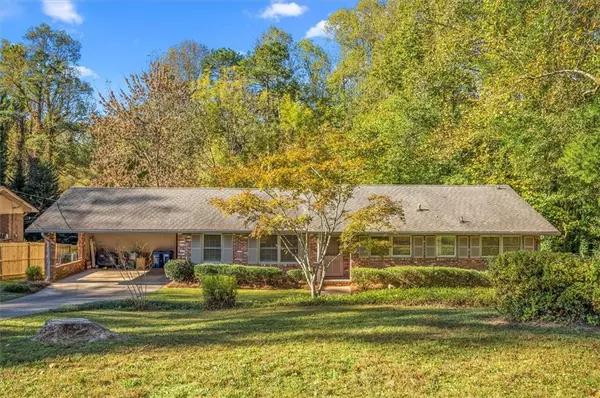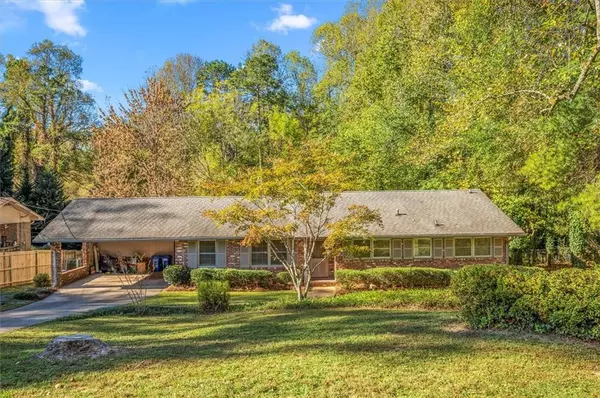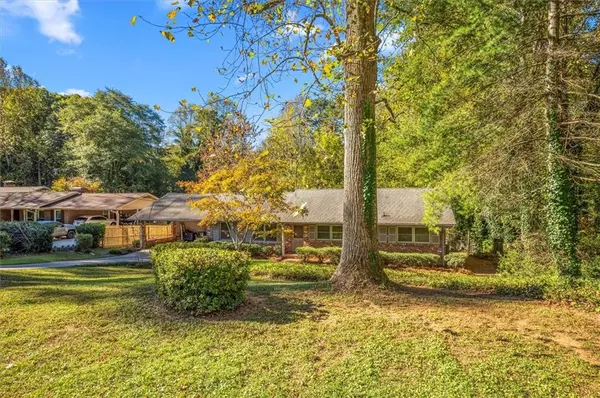$284,750
$284,750
For more information regarding the value of a property, please contact us for a free consultation.
3 Beds
2 Baths
2,200 SqFt
SOLD DATE : 12/03/2021
Key Details
Sold Price $284,750
Property Type Single Family Home
Sub Type Single Family Residence
Listing Status Sold
Purchase Type For Sale
Square Footage 2,200 sqft
Price per Sqft $129
Subdivision Sherwood Heights
MLS Listing ID 6962917
Sold Date 12/03/21
Style Ranch
Bedrooms 3
Full Baths 2
Construction Status Resale
HOA Y/N No
Originating Board FMLS API
Year Built 1965
Annual Tax Amount $2,278
Tax Year 2020
Lot Size 0.650 Acres
Acres 0.65
Property Description
Amazing brick, mid-century ranch home just on the outskirts of the city of Gainesville (NO HOA). Fantastic proximity to I985, grocery, schools and the North Georgia mountains! Well-loved and taken good care of this sweet, home is located on .65 of an acre (fenced-in) and backs up to a stream so very private and quiet! The main floor has several entrances, the front, side (off the carport) and rear (off the sunroom). The family room is light and bright and is open to the dining room - Hardwood flooring throughout... The kitchen has been completed remodeled and includes Granite counters and custom cabinets - its the heart of the house! The kitchen also includes a "keeping room" that has plenty of space for seating and storage. To the rear of the kitchen is the laundry room that opens to the breezeway that connects to the oversized storage room and sunroom. The sunroom has SO many possibilities: play room, workout space, reading area, homework and the list goes on. It also has a separate room that can be closed off and used as an office. The entire back of the house is sunroom and looks onto the park-like backyard - so many opportunities - veggie garden, play area, bonfire... The master suite is just down the hall from the kitchen and includes a walk-in closet and bathroom. Across the hall is 2 secondary bedrooms with a full bathroom. This is a space that truly feels like home - come and visit!
Location
State GA
County Hall
Area 261 - Hall County
Lake Name None
Rooms
Bedroom Description Master on Main
Other Rooms Other
Basement None
Main Level Bedrooms 3
Dining Room Open Concept, Seats 12+
Interior
Interior Features Bookcases, Entrance Foyer, High Ceilings 10 ft Main, High Speed Internet, Walk-In Closet(s)
Heating Electric
Cooling Ceiling Fan(s), Central Air
Flooring Ceramic Tile, Hardwood
Fireplaces Type None
Window Features None
Appliance Dishwasher, Electric Range
Laundry Laundry Room, Main Level, Mud Room
Exterior
Exterior Feature Garden, Private Rear Entry, Private Yard, Other
Parking Features Carport
Fence Back Yard
Pool None
Community Features Street Lights
Utilities Available Cable Available, Electricity Available, Phone Available, Sewer Available, Water Available
View Other
Roof Type Composition
Street Surface Asphalt
Accessibility None
Handicap Access None
Porch Front Porch
Total Parking Spaces 2
Building
Lot Description Back Yard, Front Yard, Landscaped, Wooded
Story One
Sewer Public Sewer
Water Public
Architectural Style Ranch
Level or Stories One
Structure Type Brick 4 Sides
New Construction No
Construction Status Resale
Schools
Elementary Schools Enota Multiple Intelligences Academy
Middle Schools Gainesville
High Schools Gainesville
Others
Senior Community no
Restrictions false
Tax ID 01083 001015
Special Listing Condition None
Read Less Info
Want to know what your home might be worth? Contact us for a FREE valuation!

Our team is ready to help you sell your home for the highest possible price ASAP

Bought with Keller Williams Lanier Partners
"My job is to find and attract mastery-based agents to the office, protect the culture, and make sure everyone is happy! "






