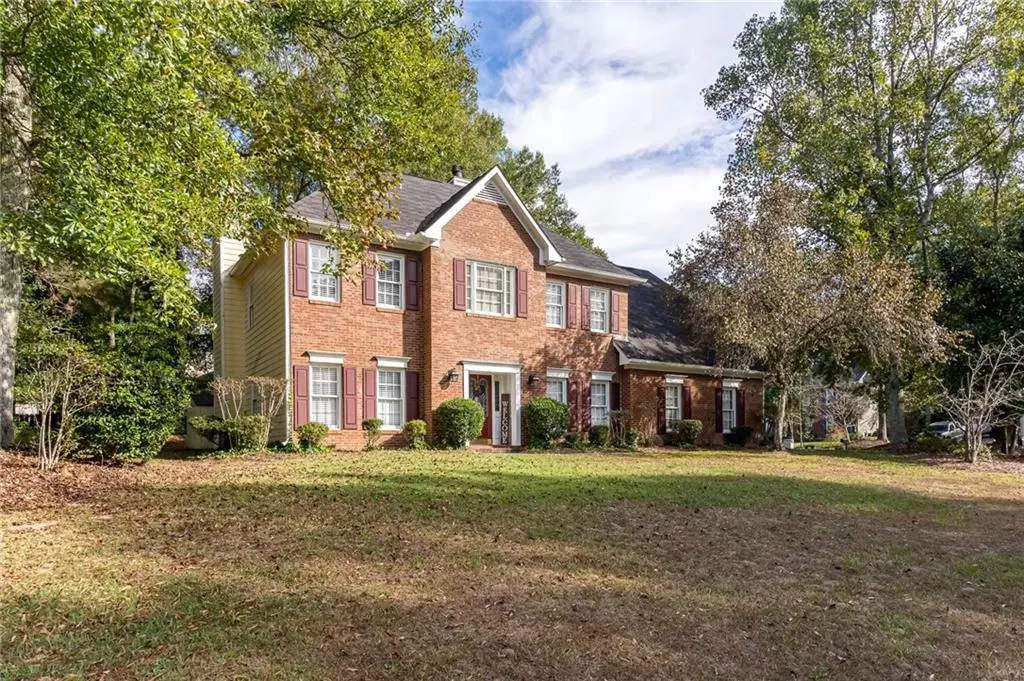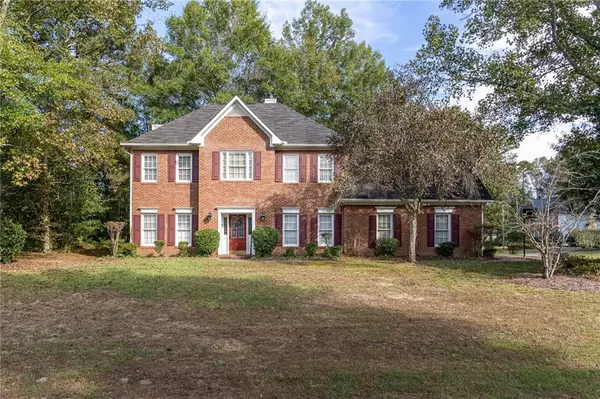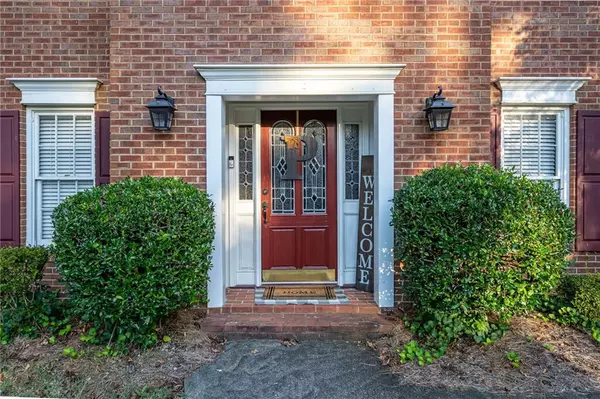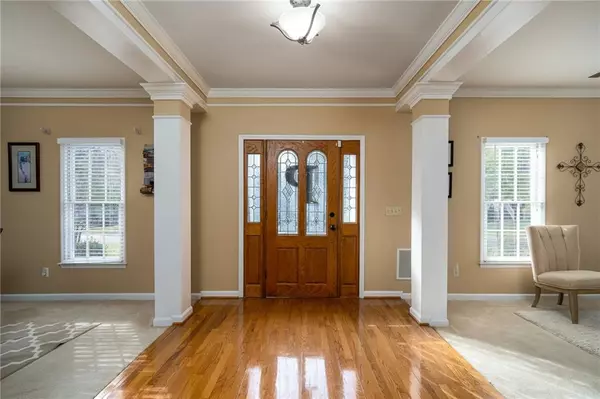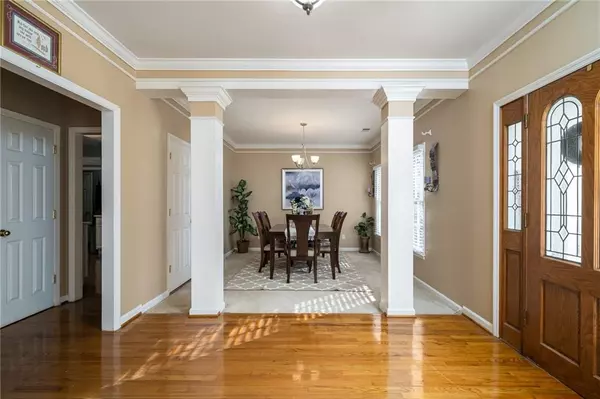$385,000
$380,000
1.3%For more information regarding the value of a property, please contact us for a free consultation.
3 Beds
2.5 Baths
2,803 SqFt
SOLD DATE : 12/08/2021
Key Details
Sold Price $385,000
Property Type Single Family Home
Sub Type Single Family Residence
Listing Status Sold
Purchase Type For Sale
Square Footage 2,803 sqft
Price per Sqft $137
Subdivision Wynford Chase
MLS Listing ID 6960531
Sold Date 12/08/21
Style Traditional
Bedrooms 3
Full Baths 2
Half Baths 1
Construction Status Resale
HOA Fees $400
HOA Y/N Yes
Year Built 1988
Annual Tax Amount $2,740
Tax Year 2020
Lot Size 0.378 Acres
Acres 0.3785
Property Description
Stunning home featuring 3 bedroom and 2.5 baths in the beautiful Wynford Chase community! This home boasts an upgraded kitchen complete with quartz countertops, stainless steel appliance and an eat-in kitchen! There are hardwood floors throughout most of the main level! This home features a formal dining room and den giving plenty of space for family, friends, and neighbors to gather! Upstairs you'll find the oversized master bedroom with a separate sitting room and fireplace to cozy up on those cool fall evenings making it a great place to relax and unwind after a long days work! The master bath even has heated floors for these chilly mornings. There is also a large loft area upstairs that would make the perfect office, playroom, or digital learning area. And last, but certainly not least you'll find the gorgeous screened-in porch that offers year round enjoyment and is the perfect place entertain, relax, enjoy quiet time, and so much more! This home is situated on a large corner lot. Don't let this beauty slip away, it's a must see, check it out today!
Location
State GA
County Cobb
Lake Name None
Rooms
Bedroom Description Oversized Master, Sitting Room
Other Rooms Outbuilding
Basement None
Dining Room Seats 12+, Separate Dining Room
Interior
Interior Features Double Vanity, Entrance Foyer, Walk-In Closet(s)
Heating Central
Cooling Central Air
Flooring Carpet, Hardwood
Fireplaces Number 2
Fireplaces Type Family Room, Master Bedroom
Window Features None
Appliance Dishwasher, Electric Oven, Electric Range
Laundry In Hall, Laundry Room, Main Level
Exterior
Exterior Feature Storage
Parking Features Attached, Driveway, Garage, Garage Faces Side, Kitchen Level, Level Driveway
Garage Spaces 2.0
Fence None
Pool None
Community Features Pool, Tennis Court(s)
Utilities Available Cable Available, Electricity Available
View Other
Roof Type Composition
Street Surface Asphalt
Accessibility None
Handicap Access None
Porch Patio, Rear Porch, Screened
Total Parking Spaces 2
Building
Lot Description Corner Lot, Level
Story Two
Foundation Slab
Sewer Public Sewer
Water Public
Architectural Style Traditional
Level or Stories Two
Structure Type Brick Front, Other
New Construction No
Construction Status Resale
Schools
Elementary Schools Dowell
Middle Schools Lovinggood
High Schools Hillgrove
Others
Senior Community no
Restrictions true
Tax ID 19027400360
Special Listing Condition None
Read Less Info
Want to know what your home might be worth? Contact us for a FREE valuation!

Our team is ready to help you sell your home for the highest possible price ASAP

Bought with One Metro Place, Inc.

"My job is to find and attract mastery-based agents to the office, protect the culture, and make sure everyone is happy! "

