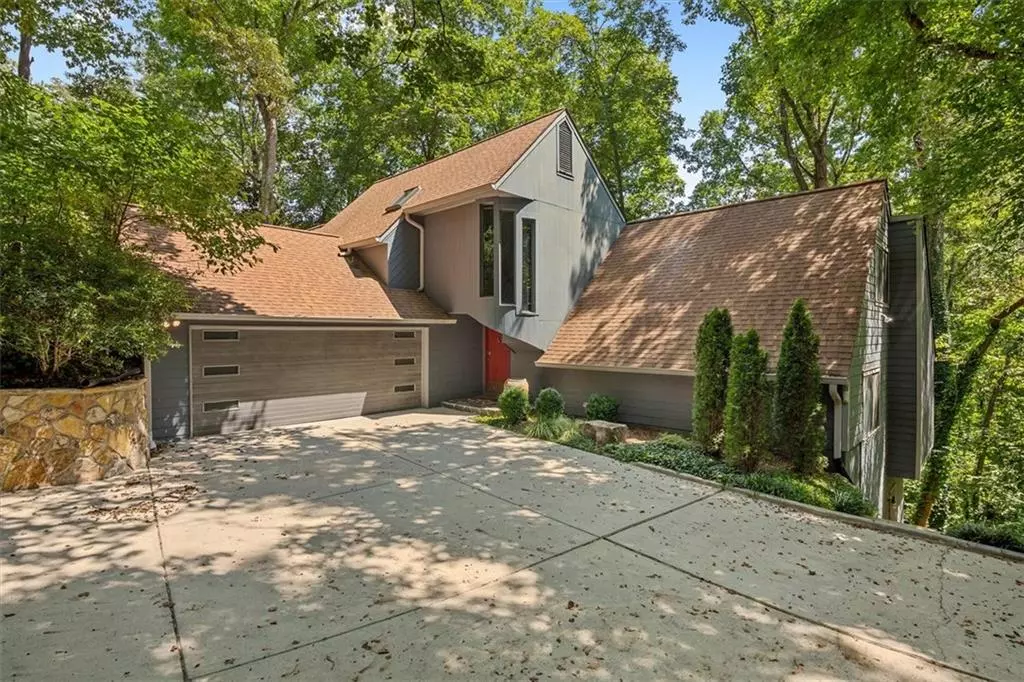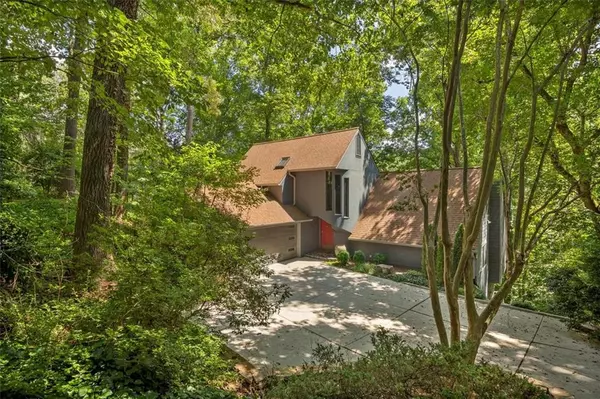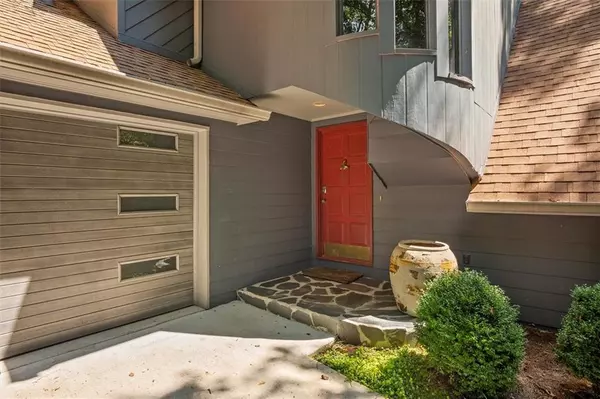$720,000
$729,900
1.4%For more information regarding the value of a property, please contact us for a free consultation.
4 Beds
3.5 Baths
3,434 SqFt
SOLD DATE : 12/13/2021
Key Details
Sold Price $720,000
Property Type Single Family Home
Sub Type Single Family Residence
Listing Status Sold
Purchase Type For Sale
Square Footage 3,434 sqft
Price per Sqft $209
Subdivision Riverside
MLS Listing ID 6931774
Sold Date 12/13/21
Style Contemporary/Modern
Bedrooms 4
Full Baths 3
Half Baths 1
Construction Status Resale
HOA Y/N No
Originating Board FMLS API
Year Built 1978
Annual Tax Amount $6,347
Tax Year 2020
Lot Size 0.725 Acres
Acres 0.725
Property Description
Fabulous Modern Contemporary Gem Hidden on a very private wooded lot. Your very own unique hilltop mountain retreat in the heart of Sandy Springs! Located in the highly desirable Riverside neighborhood and sought after top school district. As you enter take notice of all the windows to allow for a abundance of natural light, hardwood floors, 10 foot plus ceilings, cozy fireplace in great room with built in wet bar all open to dining area and spacious kitchen complete with island and breakfast bar perfect for entertaining. Kitchen features stained cabinets, soapstone counter top, gas cook top and wall oven. Upstairs Master bedroom completes the upstairs. Renovated master bath in 2021 complete with new double vanities, large shower and tile floors. Loft area can function as office or private sitting area for reading and watching TV. Downstairs features 3 bedrooms and 2 bath. Main level opens to spacious deck for grilling out with friends and family. Two car side entry garage with repaved driveway, large concrete parking pad with plenty of room tor a turn around and space to play basketball. Hardiplank exterior. newer synthetic trek deck boards. New interior paint and upgraded carpet. Optional Swim/Tennis club available to join in Riverside. Conveniently located to I-285.
Location
State GA
County Fulton
Area 131 - Sandy Springs
Lake Name None
Rooms
Bedroom Description Oversized Master, Split Bedroom Plan, Sitting Room
Other Rooms None
Basement None
Dining Room Separate Dining Room, Open Concept
Interior
Interior Features High Ceilings 10 ft Main, High Ceilings 9 ft Lower, High Ceilings 9 ft Upper, Cathedral Ceiling(s), Double Vanity, High Speed Internet, Low Flow Plumbing Fixtures, Wet Bar, Beamed Ceilings
Heating Forced Air, Natural Gas, Zoned
Cooling Ceiling Fan(s), Central Air, Whole House Fan, Zoned
Flooring Hardwood
Fireplaces Number 1
Fireplaces Type Great Room
Window Features None
Appliance Dishwasher, Disposal, Gas Cooktop, Refrigerator
Laundry Laundry Room
Exterior
Exterior Feature Private Yard, Private Front Entry, Private Rear Entry
Parking Features Driveway, Garage, Kitchen Level, Parking Pad
Garage Spaces 2.0
Fence None
Pool None
Community Features None
Utilities Available Cable Available, Electricity Available, Natural Gas Available, Phone Available
View Other
Roof Type Shingle
Street Surface Asphalt, Paved
Accessibility None
Handicap Access None
Porch Deck
Total Parking Spaces 2
Building
Lot Description Landscaped, Private, Wooded, Sloped
Story Multi/Split
Sewer Public Sewer
Water Public
Architectural Style Contemporary/Modern
Level or Stories Multi/Split
Structure Type Cement Siding
New Construction No
Construction Status Resale
Schools
Elementary Schools Heards Ferry
Middle Schools Ridgeview Charter
High Schools Riverwood International Charter
Others
Senior Community no
Restrictions false
Tax ID 17 017200050159
Special Listing Condition None
Read Less Info
Want to know what your home might be worth? Contact us for a FREE valuation!

Our team is ready to help you sell your home for the highest possible price ASAP

Bought with Berkshire Hathaway HomeServices Georgia Properties
"My job is to find and attract mastery-based agents to the office, protect the culture, and make sure everyone is happy! "






