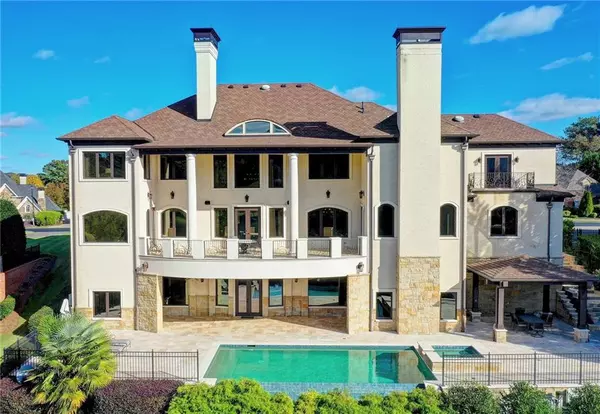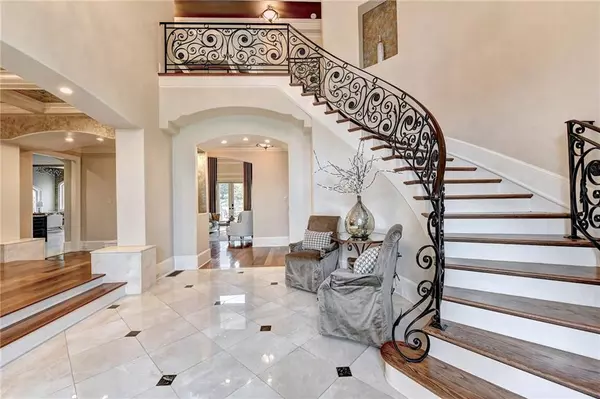$3,225,000
$2,750,000
17.3%For more information regarding the value of a property, please contact us for a free consultation.
6 Beds
7 Baths
11,001 SqFt
SOLD DATE : 12/17/2021
Key Details
Sold Price $3,225,000
Property Type Single Family Home
Sub Type Single Family Residence
Listing Status Sold
Purchase Type For Sale
Square Footage 11,001 sqft
Price per Sqft $293
Subdivision St Marlo Country Club
MLS Listing ID 6966751
Sold Date 12/17/21
Style Contemporary/Modern, European, Traditional
Bedrooms 6
Full Baths 6
Half Baths 2
Construction Status Resale
HOA Fees $2,550
HOA Y/N Yes
Year Built 2013
Annual Tax Amount $19,828
Tax Year 2020
Lot Size 0.470 Acres
Acres 0.47
Property Description
NO DETAIL SPARED in this EXQUISITELY APPOINTED estate situated on a quiet CUL-DE-SAC st w/LEVEL front & backyard &SPECTACULAR LAKE & GOLF VIEWS from most rooms! One of the YOUNGEST homes in the 24 hour GATED ST MARLO COUNTRY CLUB; SALT WATER POOL & JACUZZI w/vanishing edge, ELEVATOR, TWO OWNER suites w/LAKE & GOLF VIEWS on main & upper level, all Brazillian Walnut & travertine floors except THEATER, CONTROL 4 HOME AUTOMATION, JELD-WEN casement windows, LED lighting, PAVER circ drive, 4 car garage w/Clopay doors, JELD-WEN casement windows+! Enter the Castle doors to the 2-story foyer, paneled library w/coffered ceiling, gorgeous dining rm with hand painted DOME, Captivating 2-STY grand rm w/2-STY wall of windows viewing lake & golf course, LG culinary kit w/stainless appl & an abundance of exotic granite/prep space, warming drawer, 2 sinks, 2 dishwashers, walk in pantry w/service kit open to VLT KEEPING RM w/beautiful tongue & groove ceiling, STUNNING stone fireplace and accent wall & walk out to the covered veranda w/luxurious views-a great place to unwind at the end of the day; 2nd level w/huge loft w/piano, 2nd owner's suite w/sitting area-all with lake/golf views, lg CA closet; 3 ensuite bdrms w/built-ins & walk-in closets; terrace w/BAR, wine closet, billiards, rec & card room, exercise rm, THEATER, 6th bdrm (current playrm) w/priv bath & walk-in closet; walk out to private oasis with pool, jacuzzi, pavillion all viewing gorgeous lake/golf views...
Location
State GA
County Forsyth
Area 221 - Forsyth County
Lake Name None
Rooms
Bedroom Description Master on Main, Oversized Master, Other
Other Rooms None
Basement Bath/Stubbed, Daylight, Driveway Access, Exterior Entry, Finished, Full
Main Level Bedrooms 1
Dining Room Butlers Pantry, Seats 12+
Interior
Interior Features Beamed Ceilings, Bookcases, Central Vacuum, Disappearing Attic Stairs, Double Vanity, Elevator, Entrance Foyer 2 Story, High Ceilings 10 ft Lower, High Ceilings 10 ft Main, Low Flow Plumbing Fixtures, Walk-In Closet(s), Wet Bar
Heating Natural Gas, Zoned
Cooling Ceiling Fan(s), Central Air, Humidity Control, Zoned
Flooring Hardwood
Fireplaces Number 5
Fireplaces Type Basement, Family Room, Keeping Room, Master Bedroom
Window Features Insulated Windows
Appliance Dishwasher, Disposal, Double Oven, ENERGY STAR Qualified Appliances, Gas Range, Microwave, Refrigerator, Self Cleaning Oven, Tankless Water Heater
Laundry Laundry Room, Mud Room, Upper Level
Exterior
Exterior Feature Rear Stairs, Other
Parking Features Attached, Garage, Garage Faces Side, Kitchen Level, Level Driveway
Garage Spaces 4.0
Fence Fenced
Pool Heated, In Ground
Community Features Clubhouse, Country Club, Gated, Golf, Homeowners Assoc, Pickleball, Playground, Pool, Restaurant, Sidewalks, Swim Team, Tennis Court(s)
Utilities Available None
Waterfront Description Lake, Lake Front
View Golf Course
Roof Type Composition
Street Surface Paved
Accessibility Accessible Entrance, Accessible Hallway(s)
Handicap Access Accessible Entrance, Accessible Hallway(s)
Porch Deck, Front Porch, Patio
Total Parking Spaces 4
Private Pool true
Building
Lot Description Landscaped, Level, On Golf Course
Story Two
Foundation Concrete Perimeter
Sewer Public Sewer
Water Public
Architectural Style Contemporary/Modern, European, Traditional
Level or Stories Two
Structure Type Brick 4 Sides, Stone
New Construction No
Construction Status Resale
Schools
Elementary Schools Johns Creek
Middle Schools Riverwatch
High Schools Lambert
Others
HOA Fee Include Swim/Tennis
Senior Community no
Restrictions false
Tax ID 162 380
Special Listing Condition None
Read Less Info
Want to know what your home might be worth? Contact us for a FREE valuation!

Our team is ready to help you sell your home for the highest possible price ASAP

Bought with Smart Decision- Sharon Dover And Associates
"My job is to find and attract mastery-based agents to the office, protect the culture, and make sure everyone is happy! "






