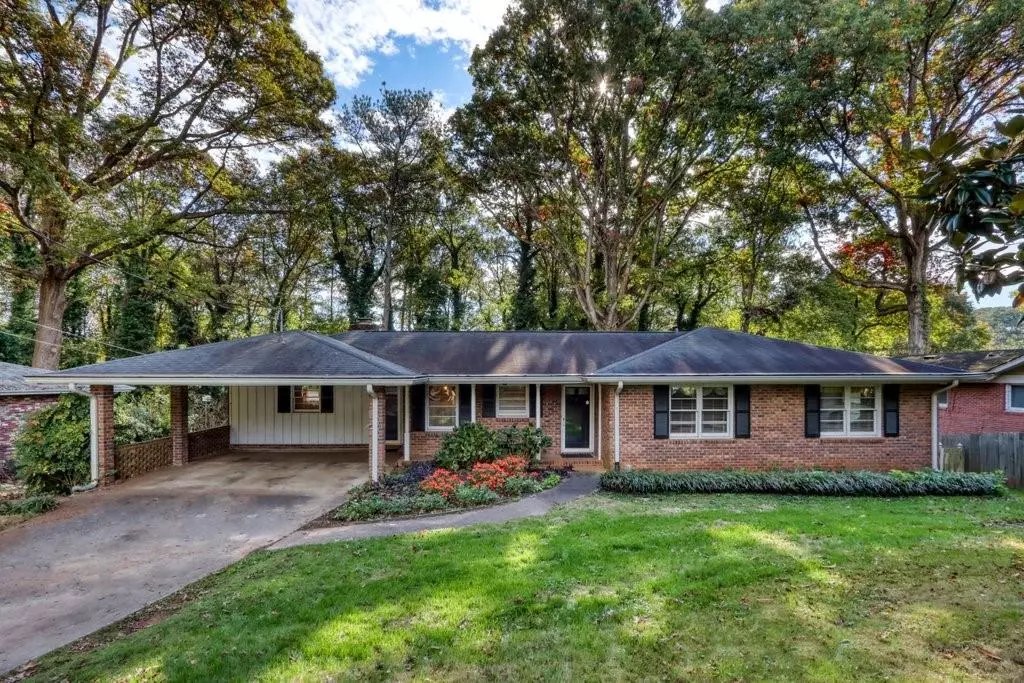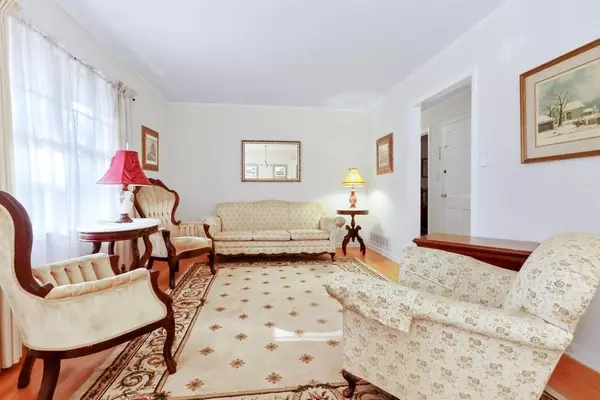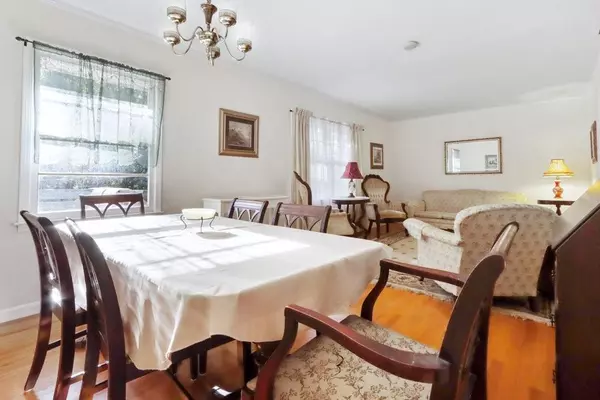$330,000
$335,000
1.5%For more information regarding the value of a property, please contact us for a free consultation.
3 Beds
2 Baths
1,608 SqFt
SOLD DATE : 12/23/2021
Key Details
Sold Price $330,000
Property Type Single Family Home
Sub Type Single Family Residence
Listing Status Sold
Purchase Type For Sale
Square Footage 1,608 sqft
Price per Sqft $205
Subdivision Tuxedo Estates
MLS Listing ID 6965531
Sold Date 12/23/21
Style Ranch, Traditional
Bedrooms 3
Full Baths 2
Construction Status Resale
HOA Fees $25
HOA Y/N No
Year Built 1965
Annual Tax Amount $929
Tax Year 2021
Lot Size 9,304 Sqft
Acres 0.2136
Property Description
Beautiful 4-sided brick ranch home on a full, partially finished basement, in excellent Marietta location. The main level, with beautiful hardwood floors throughout, offers large living spaces, 3 bedrooms, 2 bathrooms, and views of the private and serene backyard. Kitchen features plenty of cabinet and countertop space. Back deck and large patio are perfect for grilling and entertaining. Full basement has been partially finished with a den/game room that leads out to the patio. The basement also has washer dryer hookups, a workshop area and tons of additional storage space. Lots of outdoor space for relaxing or entertaining in your private, fenced backyard with large, stone fireplace. Tuxedo Estates is a quiet, well-established neighborhood with an optional HOA of $25/year offering social events throughout the year. Homeowners can join the swim/tennis club at Meadowgrove, if desired. The location cannot be beat! Minutes from I-75, I-285, shopping, dining, schools and medical facilities. A mile from Publix, Kroger, ACE Hardware and the new development MarketPlace Terrell Mill. Minutes from the Braves' stadium and The Battery. Easy commute to Buckhead, downtown and the airport. Large oak tree was just removed in the backyard -- grass growing back! Welcome Home!
Location
State GA
County Cobb
Area 83 - Cobb - East
Lake Name None
Rooms
Bedroom Description Master on Main
Other Rooms None
Basement Daylight, Exterior Entry, Finished, Full, Interior Entry, Unfinished
Main Level Bedrooms 3
Dining Room Open Concept, Seats 12+
Interior
Interior Features High Speed Internet, Other
Heating Central, Forced Air
Cooling Attic Fan, Ceiling Fan(s), Central Air
Flooring Carpet, Hardwood, Vinyl
Fireplaces Number 1
Fireplaces Type Family Room, Gas Log
Window Features None
Appliance Dishwasher, Dryer, Gas Range, Gas Water Heater, Microwave, Refrigerator, Washer, Other
Laundry In Basement
Exterior
Exterior Feature Gas Grill, Private Yard
Parking Features Attached, Carport, Driveway, Kitchen Level
Fence Back Yard, Fenced, Privacy, Wood
Pool None
Community Features Homeowners Assoc, Near Schools, Near Shopping, Street Lights
Utilities Available Cable Available, Electricity Available, Natural Gas Available, Phone Available, Sewer Available, Water Available
View Other
Roof Type Composition
Street Surface Asphalt
Accessibility None
Handicap Access None
Porch Deck, Front Porch, Patio, Rear Porch
Total Parking Spaces 2
Building
Lot Description Back Yard, Front Yard, Level, Private
Story One
Foundation Block, Brick/Mortar, Concrete Perimeter
Sewer Public Sewer
Water Public
Architectural Style Ranch, Traditional
Level or Stories One
Structure Type Brick 4 Sides
New Construction No
Construction Status Resale
Schools
Elementary Schools Sedalia Park
Middle Schools East Cobb
High Schools Wheeler
Others
Senior Community no
Restrictions false
Tax ID 17079600290
Special Listing Condition None
Read Less Info
Want to know what your home might be worth? Contact us for a FREE valuation!

Our team is ready to help you sell your home for the highest possible price ASAP

Bought with Weichert, Realtors - The Collective

"My job is to find and attract mastery-based agents to the office, protect the culture, and make sure everyone is happy! "






