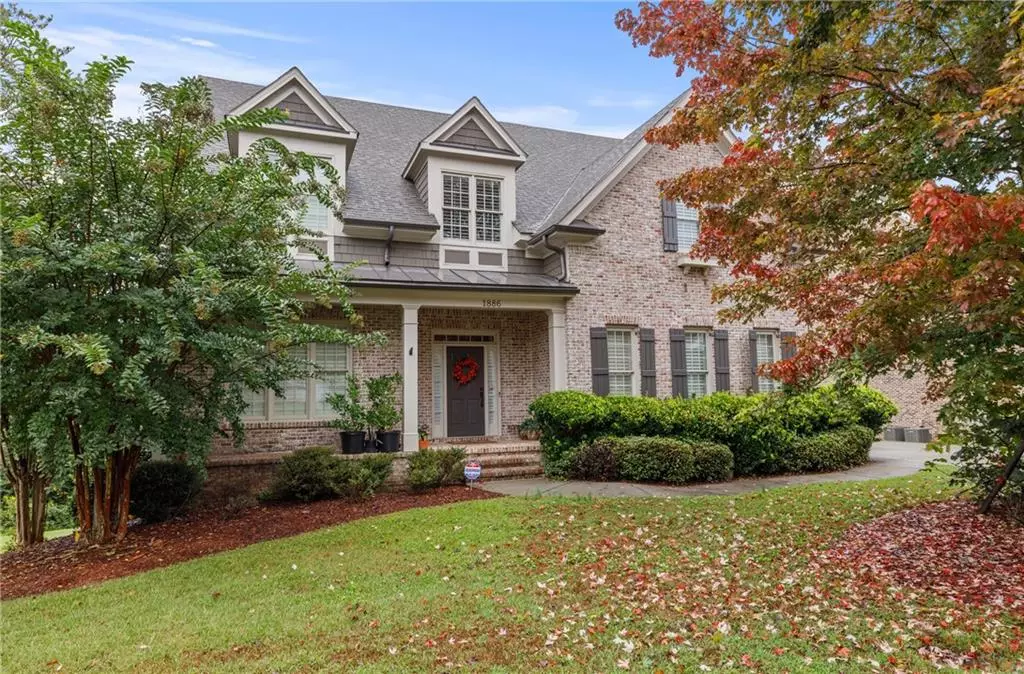$810,000
$824,900
1.8%For more information regarding the value of a property, please contact us for a free consultation.
6 Beds
5 Baths
2,793 SqFt
SOLD DATE : 12/23/2021
Key Details
Sold Price $810,000
Property Type Single Family Home
Sub Type Single Family Residence
Listing Status Sold
Purchase Type For Sale
Square Footage 2,793 sqft
Price per Sqft $290
Subdivision Skyland Estates
MLS Listing ID 6958090
Sold Date 12/23/21
Style Traditional
Bedrooms 6
Full Baths 5
Construction Status Resale
HOA Y/N No
Year Built 2007
Annual Tax Amount $7,500
Tax Year 2020
Lot Size 8,712 Sqft
Acres 0.2
Property Description
Amazing 3 sided brick home in Brookhaven. As you step into the home, you are met with a 2 story foyer. The open space from the kitchen into the living room are perfect for entertaining guests. The kitchen includes recently painted cabinets, stainless steel appliances, and butler's pantry. Plantations shutters throughout the house accent the walls or allows for plenty of natural light. The main floor also includes a bedroom and full bath. Upstairs, you will find 4 bedrooms which includes an in law suite and 3 full baths. The finished basement boast an open allows for plenty of natural light. The main floor also includes a layout, bedroom, full bath, and a large bonus room. This home is a must see, close to parks, restaurant shop, and more.
Location
State GA
County Dekalb
Area 41 - Dekalb-East
Lake Name None
Rooms
Bedroom Description In-Law Floorplan
Other Rooms None
Basement Daylight, Finished, Finished Bath, Full
Main Level Bedrooms 1
Dining Room Butlers Pantry
Interior
Interior Features Entrance Foyer 2 Story, Walk-In Closet(s)
Heating Central, Hot Water, Natural Gas
Cooling Central Air, Zoned
Flooring Carpet
Fireplaces Number 1
Fireplaces Type Living Room
Window Features Plantation Shutters
Appliance Dishwasher, Disposal, Double Oven, Dryer, Gas Cooktop, Gas Oven, Gas Range, Microwave, Range Hood, Refrigerator
Laundry Laundry Room, Main Level
Exterior
Exterior Feature None
Parking Features Driveway, Garage, Garage Door Opener, Garage Faces Side
Garage Spaces 2.0
Fence None
Pool None
Community Features None
Utilities Available Cable Available, Electricity Available, Natural Gas Available, Phone Available, Sewer Available, Water Available
View Other
Roof Type Shingle
Street Surface Asphalt
Accessibility None
Handicap Access None
Porch Deck, Front Porch
Total Parking Spaces 2
Building
Lot Description Back Yard, Front Yard
Story Two
Foundation None
Sewer Public Sewer
Water Public
Architectural Style Traditional
Level or Stories Two
Structure Type Brick 4 Sides
New Construction No
Construction Status Resale
Schools
Elementary Schools John Robert Lewis - Dekalb
Middle Schools Chamblee
High Schools Cross Keys
Others
Senior Community no
Restrictions false
Tax ID 18 243 10 013
Special Listing Condition None
Read Less Info
Want to know what your home might be worth? Contact us for a FREE valuation!

Our team is ready to help you sell your home for the highest possible price ASAP

Bought with Homestar Realty Corporation

"My job is to find and attract mastery-based agents to the office, protect the culture, and make sure everyone is happy! "






