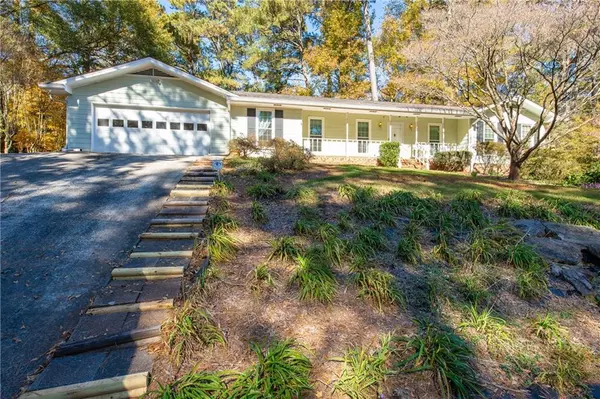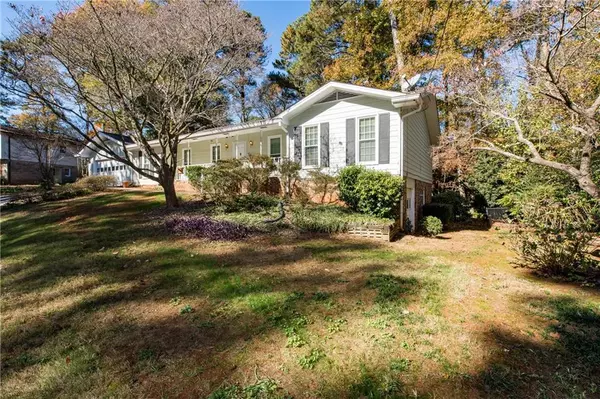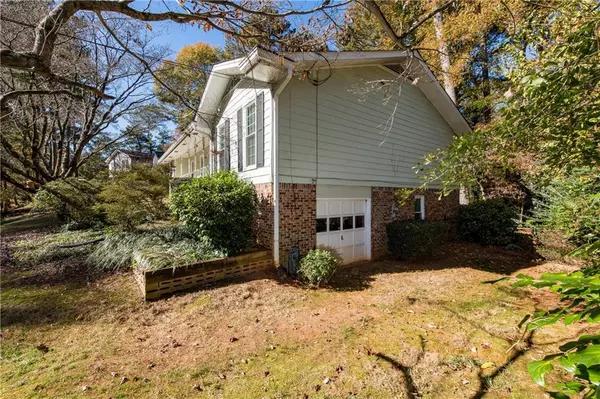$427,500
$449,900
5.0%For more information regarding the value of a property, please contact us for a free consultation.
3 Beds
2.5 Baths
3,039 SqFt
SOLD DATE : 01/14/2022
Key Details
Sold Price $427,500
Property Type Single Family Home
Sub Type Single Family Residence
Listing Status Sold
Purchase Type For Sale
Square Footage 3,039 sqft
Price per Sqft $140
Subdivision Westhampton
MLS Listing ID 6970303
Sold Date 01/14/22
Style Ranch
Bedrooms 3
Full Baths 2
Half Baths 1
Construction Status Resale
HOA Y/N No
Year Built 1971
Annual Tax Amount $1,377
Tax Year 2021
Lot Size 0.500 Acres
Acres 0.5
Property Description
Set at the top on a knoll in the gently rolling hills of Tucker, this large classic ranch provides the comforts of home. Living room and dining room at the front. Great room with open beam vaulted ceiling and custom fireplace hood. Large white kitchen with lots of counters and cabinets including a serving bar at the side. Breakfast area overlooks deck and backyard. The room you will really enjoy is the sunroom at the back. Off the kitchen, a hall leads to the laundry, half bath and private office. The bedroom wing has three bedrooms. Oversized primary bedroom with three closets. The secondary bedrooms share a Jack & Jill bath. Hardwoods throughout most of the main level. The lower level has a workshop, den or family room, large unfinished area with boat door. Backyard is private and fenced. Westhampton Swim Club down the street offers lots of fun activities - voluntary membership. Tucker Main Street is near and loads of community amenities. Easy compute to Emory, CDC, Decatur, Northlake and more
Location
State GA
County Dekalb
Area 41 - Dekalb-East
Lake Name None
Rooms
Bedroom Description Master on Main, Oversized Master
Other Rooms None
Basement Boat Door, Daylight, Exterior Entry, Interior Entry
Main Level Bedrooms 3
Dining Room Open Concept, Seats 12+
Interior
Interior Features Beamed Ceilings, Cathedral Ceiling(s), Double Vanity, Entrance Foyer, High Speed Internet, His and Hers Closets, Walk-In Closet(s)
Heating Forced Air, Natural Gas, Zoned
Cooling Ceiling Fan(s), Zoned
Flooring Ceramic Tile, Hardwood, Vinyl
Fireplaces Number 1
Fireplaces Type Gas Starter, Great Room
Window Features None
Appliance Dishwasher, Electric Cooktop
Laundry In Hall, Main Level
Exterior
Exterior Feature None
Parking Features Attached, Garage, Garage Door Opener, Garage Faces Front, Kitchen Level, Parking Pad
Garage Spaces 2.0
Fence Back Yard, Chain Link
Pool None
Community Features Near Schools, Park, Street Lights
Utilities Available Cable Available, Electricity Available, Natural Gas Available, Phone Available, Sewer Available, Water Available
View City
Roof Type Composition
Street Surface Asphalt
Accessibility None
Handicap Access None
Porch Deck, Front Porch
Total Parking Spaces 2
Building
Lot Description Back Yard, Front Yard, Private
Story One
Foundation Block
Sewer Public Sewer
Water Public
Architectural Style Ranch
Level or Stories One
Structure Type Brick 3 Sides, Wood Siding
New Construction No
Construction Status Resale
Schools
Elementary Schools Livsey
Middle Schools Tucker
High Schools Tucker
Others
Senior Community no
Restrictions false
Tax ID 18 259 03 013
Special Listing Condition None
Read Less Info
Want to know what your home might be worth? Contact us for a FREE valuation!

Our team is ready to help you sell your home for the highest possible price ASAP

Bought with Solid Source Realty
"My job is to find and attract mastery-based agents to the office, protect the culture, and make sure everyone is happy! "






