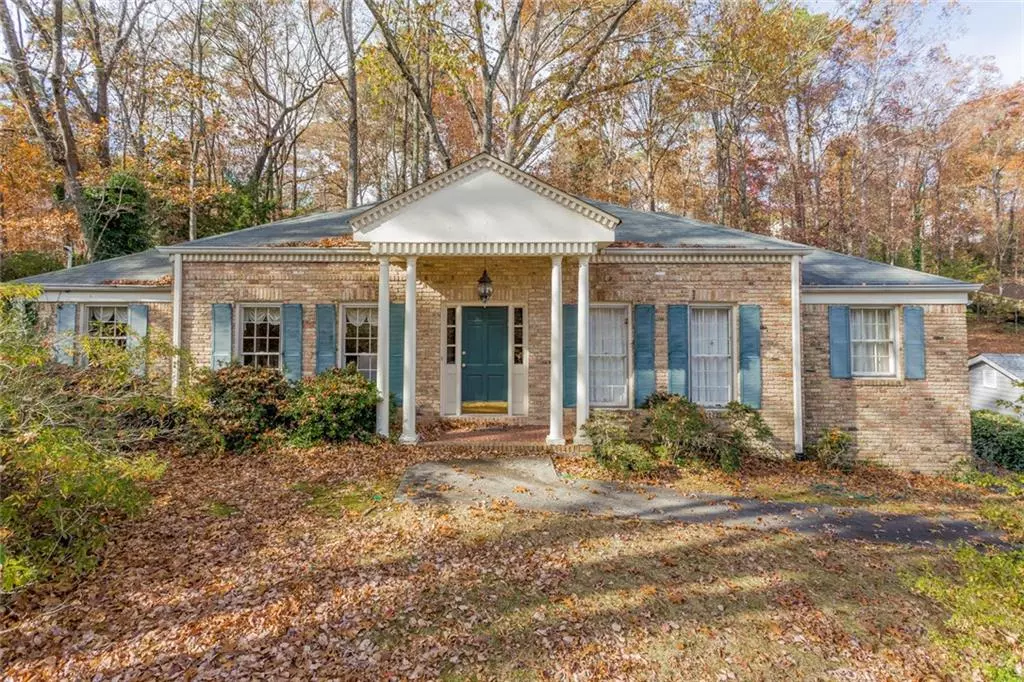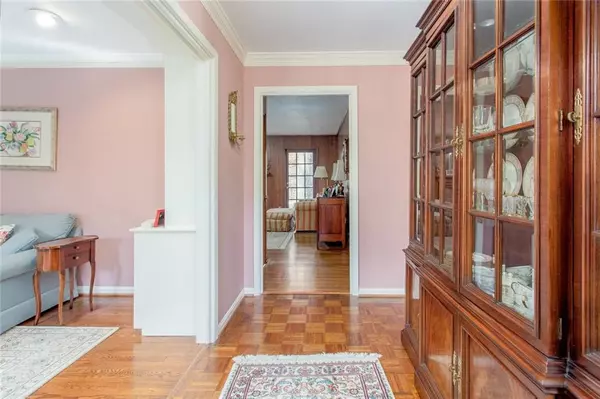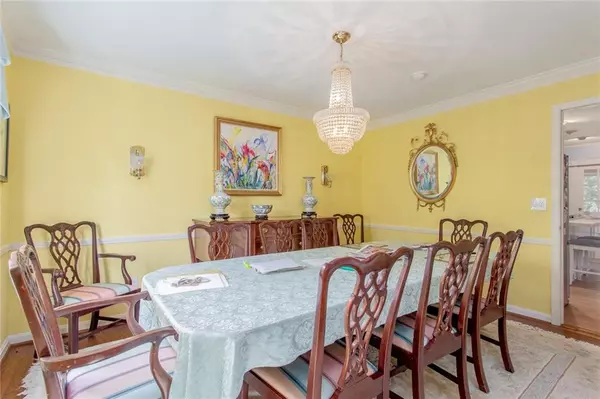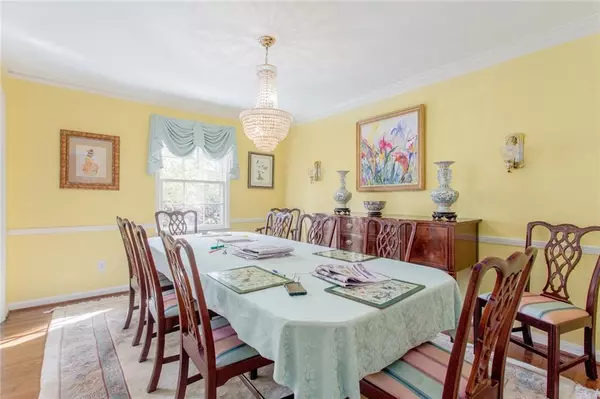$521,000
$529,900
1.7%For more information regarding the value of a property, please contact us for a free consultation.
4 Beds
2.5 Baths
2,163 SqFt
SOLD DATE : 01/18/2022
Key Details
Sold Price $521,000
Property Type Single Family Home
Sub Type Single Family Residence
Listing Status Sold
Purchase Type For Sale
Square Footage 2,163 sqft
Price per Sqft $240
Subdivision Brandon Mill Woods
MLS Listing ID 6973596
Sold Date 01/18/22
Style Ranch, Traditional
Bedrooms 4
Full Baths 2
Half Baths 1
Construction Status Resale
HOA Y/N No
Year Built 1965
Annual Tax Amount $4,131
Tax Year 2020
Lot Size 0.413 Acres
Acres 0.4132
Property Description
Fantastic Opportunity to live in a premier location in Sandy Springs! All Brick Ranch is move-in ready with room to update/expand and make it your own! Traditional Ranch floor plan on the main level with 3BR and 2 Full baths. Magnificent large lot sits above grade facing the street while large multi-level deck is great for peacefully experiencing the large back yard. Sunroom addition is not included in square footage! Permanent attic stairs with opportunity to finish the attic and add a bonus room. Original hardwoods in great condition. The full basement is partially finished with half bath and one large room. Chair lift to/from basement can stay and the basement would make a great in-law suite.
Location
State GA
County Fulton
Area 131 - Sandy Springs
Lake Name None
Rooms
Bedroom Description Master on Main, Other
Other Rooms None
Basement Daylight, Driveway Access, Finished, Finished Bath, Interior Entry, Partial
Main Level Bedrooms 3
Dining Room Seats 12+, Separate Dining Room
Interior
Interior Features Bookcases, Double Vanity, Entrance Foyer, Permanent Attic Stairs
Heating Central
Cooling Central Air
Flooring Ceramic Tile, Hardwood, Laminate
Fireplaces Number 1
Fireplaces Type Family Room, Gas Starter
Window Features Shutters
Appliance Dishwasher, Disposal, Gas Cooktop, Gas Oven, Range Hood
Laundry In Bathroom, Lower Level
Exterior
Exterior Feature Courtyard, Rear Stairs
Parking Features Attached, Garage
Garage Spaces 2.0
Fence Back Yard, Chain Link
Pool None
Community Features None
Utilities Available Cable Available, Electricity Available, Natural Gas Available, Sewer Available, Water Available
Waterfront Description None
View Other
Roof Type Composition
Street Surface Asphalt
Accessibility Stair Lift
Handicap Access Stair Lift
Porch Deck
Total Parking Spaces 2
Building
Lot Description Back Yard, Front Yard, Landscaped
Story One
Foundation Block, Slab
Sewer Public Sewer
Water Public
Architectural Style Ranch, Traditional
Level or Stories One
Structure Type Brick 4 Sides
New Construction No
Construction Status Resale
Schools
Elementary Schools Spalding Drive
Middle Schools Sandy Springs
High Schools North Springs
Others
Senior Community no
Restrictions false
Tax ID 17 008700060137
Special Listing Condition None
Read Less Info
Want to know what your home might be worth? Contact us for a FREE valuation!

Our team is ready to help you sell your home for the highest possible price ASAP

Bought with Keller Williams Realty Cityside
"My job is to find and attract mastery-based agents to the office, protect the culture, and make sure everyone is happy! "






