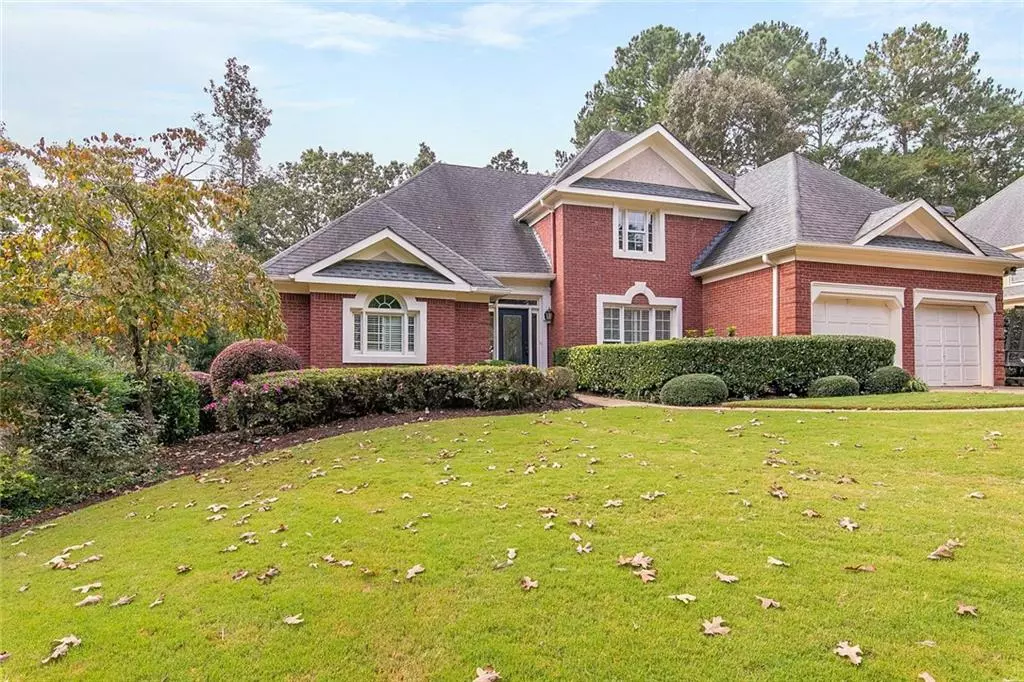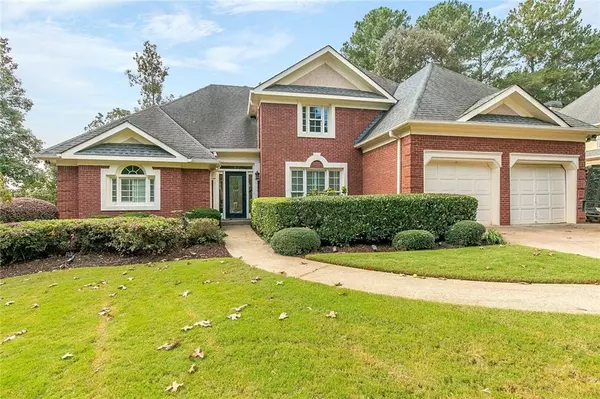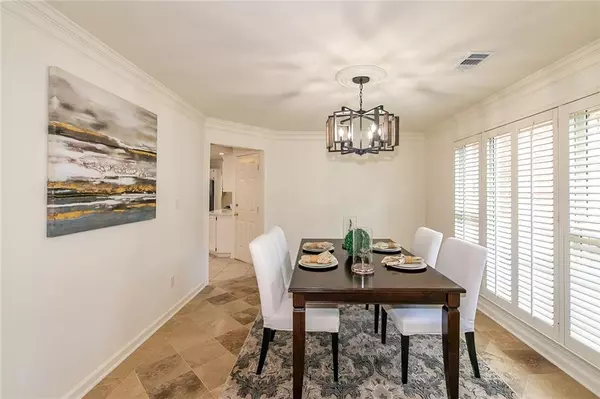$485,000
$525,000
7.6%For more information regarding the value of a property, please contact us for a free consultation.
4 Beds
2.5 Baths
2,500 SqFt
SOLD DATE : 11/22/2021
Key Details
Sold Price $485,000
Property Type Single Family Home
Sub Type Single Family Residence
Listing Status Sold
Purchase Type For Sale
Square Footage 2,500 sqft
Price per Sqft $194
Subdivision Loring Square
MLS Listing ID 6952243
Sold Date 11/22/21
Style Traditional
Bedrooms 4
Full Baths 2
Half Baths 1
Construction Status Resale
HOA Fees $512
HOA Y/N Yes
Year Built 1991
Annual Tax Amount $802
Tax Year 2020
Lot Size 0.358 Acres
Acres 0.3583
Property Description
Welcome Home!! This traditional beauty has just been totally renovated! Owner's suite located on the main level along with a double-sided fireplace are two of the many fabulous features that will have you fall in love with this award-winning floor plan. The previous owner, a master gardener, found inspiration from the beautiful Biltmore Gardens when designing this backyard paradise. Enjoy the natural beauty of seasonal blooms throughout the year while sipping a beverage on the fantastic flagstone patio.
Open floor plan and designer kitchen overlooking the family room are great for holiday entertainment; and let's not forget the walk-in pantry. Custom plantations shutters throughout are an extra bonus that makes this house so special. Schedule a showing for this spectacular house while it's still available. Loring Square backs up to Kennesaw Mountain National Park, with over 20 miles of natural walking trails at your finger tips along with shopping, restaurants, and schools near by. Welcome to a new beginning in your new home!!
Location
State GA
County Cobb
Area 73 - Cobb-West
Lake Name None
Rooms
Bedroom Description Master on Main
Other Rooms None
Basement None
Main Level Bedrooms 1
Dining Room Dining L, Separate Dining Room
Interior
Interior Features Double Vanity, Entrance Foyer, High Ceilings 10 ft Main, High Speed Internet, His and Hers Closets, Walk-In Closet(s)
Heating Baseboard, Central, Forced Air
Cooling Ceiling Fan(s), Central Air
Flooring Carpet, Ceramic Tile, Hardwood
Fireplaces Number 1
Fireplaces Type Double Sided, Factory Built, Family Room, Gas Starter, Keeping Room, Living Room
Window Features Plantation Shutters, Shutters
Appliance Dishwasher, Disposal, Gas Oven, Gas Range, Gas Water Heater, Range Hood, Refrigerator
Laundry Laundry Room, Main Level
Exterior
Exterior Feature Garden
Parking Features Garage, Garage Door Opener, Kitchen Level, Level Driveway, Storage
Garage Spaces 2.0
Fence None
Pool None
Community Features Country Club, Homeowners Assoc, Near Schools, Near Shopping, Near Trails/Greenway, Sidewalks, Street Lights, Swim Team, Tennis Court(s)
Utilities Available Cable Available, Electricity Available, Natural Gas Available
Waterfront Description None
View Other
Roof Type Composition
Street Surface Concrete
Accessibility None
Handicap Access None
Porch Deck, Patio
Total Parking Spaces 2
Building
Lot Description Back Yard, Front Yard, Landscaped, Level, Private, Wooded
Story Two
Foundation Slab
Sewer Public Sewer
Water Public
Architectural Style Traditional
Level or Stories Two
Structure Type Brick Front, Frame
New Construction No
Construction Status Resale
Schools
Elementary Schools Cheatham Hill
Middle Schools Lovinggood
High Schools Hillgrove
Others
HOA Fee Include Swim/Tennis
Senior Community no
Restrictions false
Tax ID 19025100710
Special Listing Condition None
Read Less Info
Want to know what your home might be worth? Contact us for a FREE valuation!

Our team is ready to help you sell your home for the highest possible price ASAP

Bought with Select Realty Advisors, LLC

"My job is to find and attract mastery-based agents to the office, protect the culture, and make sure everyone is happy! "






