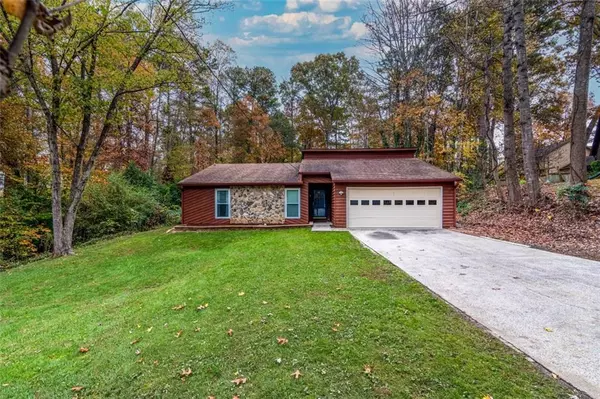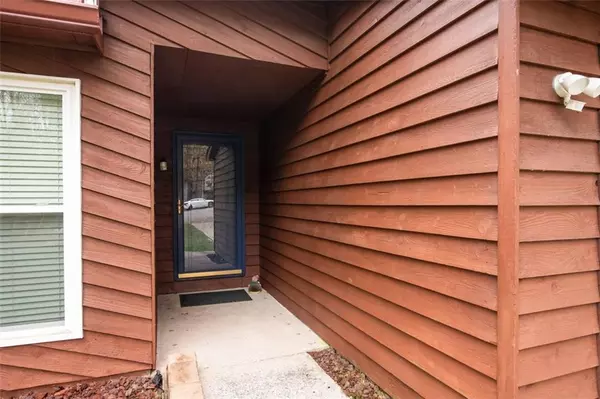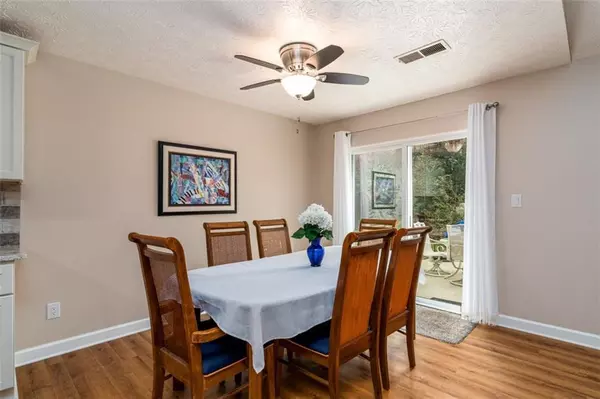$331,000
$330,423
0.2%For more information regarding the value of a property, please contact us for a free consultation.
3 Beds
2 Baths
1,580 SqFt
SOLD DATE : 01/27/2022
Key Details
Sold Price $331,000
Property Type Single Family Home
Sub Type Single Family Residence
Listing Status Sold
Purchase Type For Sale
Square Footage 1,580 sqft
Price per Sqft $209
Subdivision Country Creek
MLS Listing ID 6971863
Sold Date 01/27/22
Style Ranch, Traditional
Bedrooms 3
Full Baths 2
Construction Status Updated/Remodeled
HOA Y/N No
Year Built 1983
Annual Tax Amount $1,969
Tax Year 2021
Lot Size 0.660 Acres
Acres 0.66
Property Description
WOW! This renovated home feels almost new! From the curb appeal with immaculate flower beds, freshly sealed cedar siding, new gutters and paint outside, to the wood backyard make this an outside connoisseur's delight. Upon entering the home, guests are greeted with an entrance of dark tile, and views to the living room with wet bar and new flooring. Walk to the attached dining room and fully renovated kitchen with new stainless appliances, granite counters and new cabinets. New windows throughout provide energy efficiency. Main bedroom is off the living room with double closets along with double vanity and spacious shower. Guests retire to the other side of the house with 2 bedrooms and a fully renovated bath. Established community is minutes to Norcross, Duluth, Berkeley Lake, Technology Park and access to 285 and anywhere in metro Atlanta. Shopping, restaurants, schools, parks and more are just minutes away from this wonderful property.
Location
State GA
County Gwinnett
Area 61 - Gwinnett County
Lake Name None
Rooms
Bedroom Description Master on Main, Split Bedroom Plan
Other Rooms None
Basement None
Main Level Bedrooms 3
Dining Room Separate Dining Room
Interior
Interior Features Double Vanity, Entrance Foyer, His and Hers Closets, Walk-In Closet(s)
Heating Central, Natural Gas
Cooling Ceiling Fan(s), Central Air
Flooring Carpet, Ceramic Tile, Sustainable
Fireplaces Number 1
Fireplaces Type Gas Starter, Family Room, Masonry
Window Features Insulated Windows
Appliance Dishwasher, Disposal, Refrigerator, Gas Water Heater, Microwave, Washer, Dryer, Electric Cooktop
Laundry In Hall, Main Level
Exterior
Exterior Feature Private Yard
Parking Features Garage Door Opener, Garage
Garage Spaces 2.0
Fence None
Pool None
Community Features None
Utilities Available Cable Available, Sewer Available, Water Available, Electricity Available, Natural Gas Available
Waterfront Description None
View Other
Roof Type Composition
Street Surface Asphalt
Accessibility None
Handicap Access None
Porch None
Total Parking Spaces 2
Building
Lot Description Cul-De-Sac, Private, Wooded
Story One
Foundation See Remarks
Sewer Public Sewer
Water Public
Architectural Style Ranch, Traditional
Level or Stories One
Structure Type Cedar
New Construction No
Construction Status Updated/Remodeled
Schools
Elementary Schools Norcross
Middle Schools Summerour
High Schools Norcross
Others
Senior Community no
Restrictions false
Tax ID R6240 219
Special Listing Condition None
Read Less Info
Want to know what your home might be worth? Contact us for a FREE valuation!

Our team is ready to help you sell your home for the highest possible price ASAP

Bought with Virtual Properties Realty.com
"My job is to find and attract mastery-based agents to the office, protect the culture, and make sure everyone is happy! "






