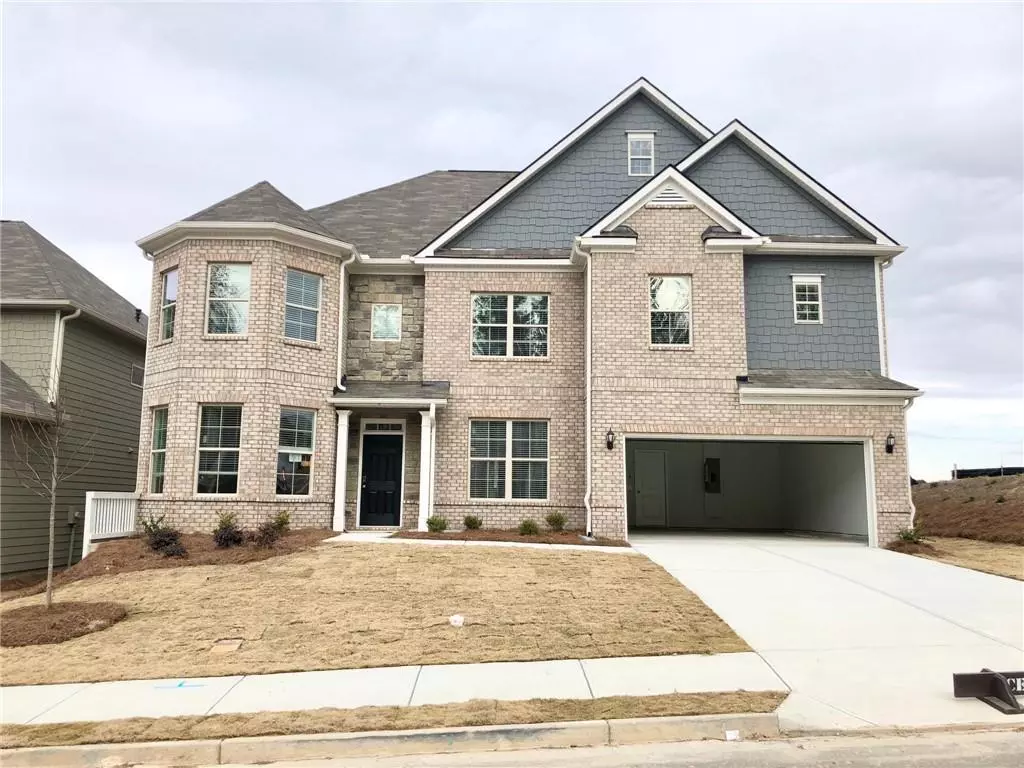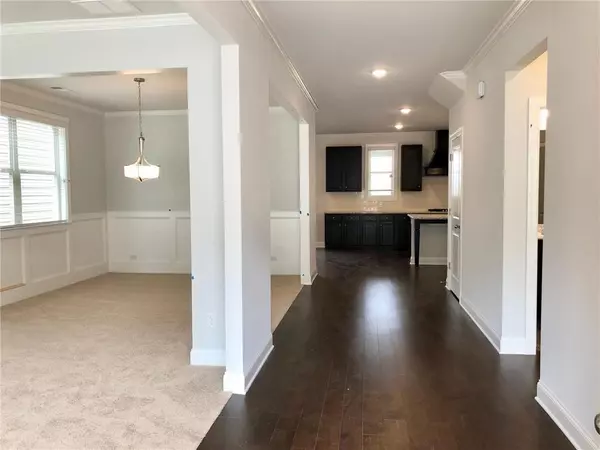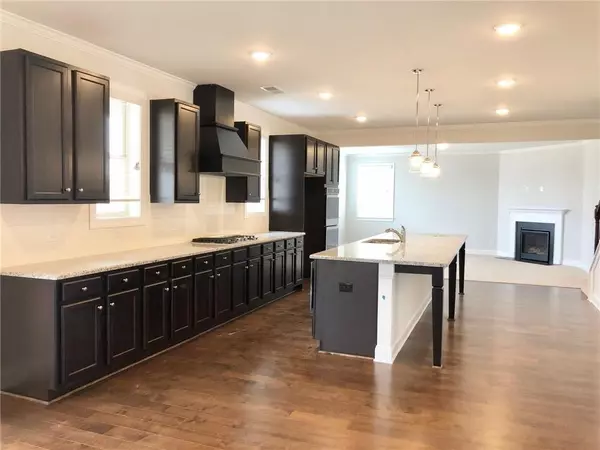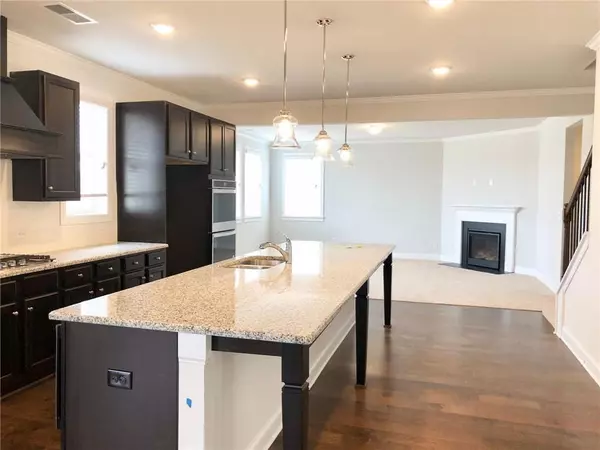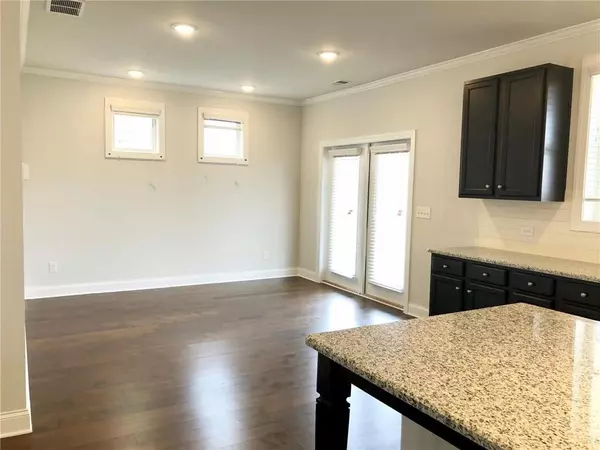$590,000
$598,000
1.3%For more information regarding the value of a property, please contact us for a free consultation.
6 Beds
4 Baths
3,924 SqFt
SOLD DATE : 02/04/2022
Key Details
Sold Price $590,000
Property Type Single Family Home
Sub Type Single Family Residence
Listing Status Sold
Purchase Type For Sale
Square Footage 3,924 sqft
Price per Sqft $150
Subdivision Sardis Falls
MLS Listing ID 6973891
Sold Date 02/04/22
Style Traditional
Bedrooms 6
Full Baths 4
Construction Status Resale
HOA Fees $600
HOA Y/N Yes
Year Built 2019
Annual Tax Amount $5,865
Tax Year 2020
Lot Size 6,534 Sqft
Acres 0.15
Property Description
YOU DON'T WANT TO MISS THIS 2 YEAR OLD BEAUTIFUL HOUSE. IT'S THE LARGEST FLOOR PLAN IN THE SUBDIVISION WITH 4 SIDE BRICK. (ONE OF THE FEW HOUSES THAT HAS THIS UPGRADE). UPGRADED CHEF'S KITCHEN & WITH THE LARGEST ISLAND TO PROVIDE GREAT ENTERTAINING AND ENOUGH ROOM FOR THE WHOLE FAMILY TO GATHER AROUND. GUEST BEDROOM ON THE MAIN FLOOR WITH FULL BATH. SECOND FLOOR FEATURES SUPERSIZED MASTER BEDROOM THAT HAS AN EXTRA SUN ROOM/LOFT. EXTRA SUITE WITH OWN BATH AND 3 GOOD SIZE SECONDARY BEDROOMS SHARE ONE MORE FULL BATHROOM. BEAUTIFUL COMMUNITY LOCATED RIGHT ACROSS THE STREET FROM THE BRAND NEW SECKINGER HIGH SCHOOL, OPENING 2022 SCHOOL YEAR, WHICH WILL BE THE FIRST ARTIFICIAL INTELLIGENCE HIGH SCHOOL IN GA. 10 MINUTE DRIVE TO MALL OF GA, COSTCO, HIGHWAY I-85 AND SO MUCH MORE. HOUSE IS LIKE NEW AND YOU DON'T HAVE TO WAIT FOR IT TO BE BUILT. MAKE IT YOUR HOME BY CHRISTMAS!
Location
State GA
County Gwinnett
Lake Name None
Rooms
Bedroom Description In-Law Floorplan
Other Rooms None
Basement None
Main Level Bedrooms 1
Dining Room Other
Interior
Interior Features Entrance Foyer 2 Story, High Ceilings 9 ft Main, High Ceilings 9 ft Upper
Heating Central, Forced Air, Zoned
Cooling Ceiling Fan(s), Central Air, Zoned
Flooring Carpet, Ceramic Tile, Hardwood
Fireplaces Number 1
Fireplaces Type Gas Log, Gas Starter, Glass Doors, Living Room
Window Features Insulated Windows
Appliance Dishwasher, Disposal, Double Oven, Gas Cooktop, Microwave
Laundry None
Exterior
Exterior Feature Private Yard
Parking Features Garage, Garage Door Opener, Garage Faces Front, Level Driveway
Garage Spaces 2.0
Fence None
Pool None
Community Features None
Utilities Available Cable Available, Electricity Available, Natural Gas Available, Phone Available, Sewer Available, Underground Utilities, Water Available
Waterfront Description None
View Other
Roof Type Shingle
Street Surface Paved
Accessibility Accessible Bedroom, Accessible Doors
Handicap Access Accessible Bedroom, Accessible Doors
Porch Covered, Rear Porch
Total Parking Spaces 2
Building
Lot Description Back Yard, Front Yard, Landscaped, Level, Private
Story Two
Foundation None
Sewer Public Sewer
Water Public
Architectural Style Traditional
Level or Stories Two
Structure Type Brick 4 Sides
New Construction No
Construction Status Resale
Schools
Elementary Schools Ivy Creek
Middle Schools Jones
High Schools Mill Creek
Others
HOA Fee Include Sewer
Senior Community no
Restrictions false
Tax ID R1001E043
Special Listing Condition None
Read Less Info
Want to know what your home might be worth? Contact us for a FREE valuation!

Our team is ready to help you sell your home for the highest possible price ASAP

Bought with Perfect Source Realty, LLC.
"My job is to find and attract mastery-based agents to the office, protect the culture, and make sure everyone is happy! "

