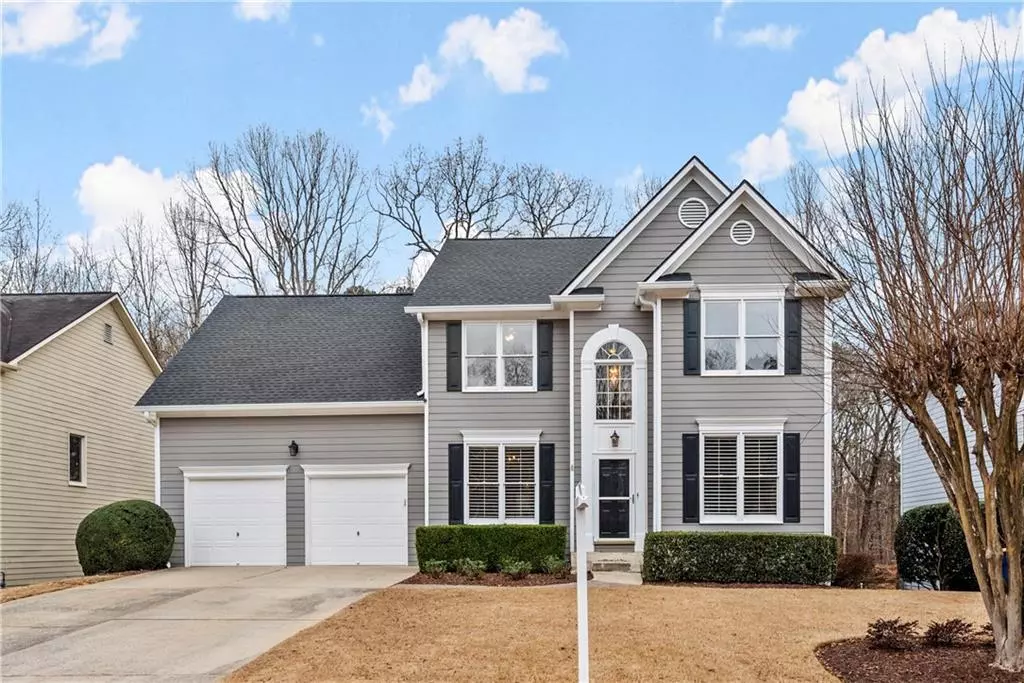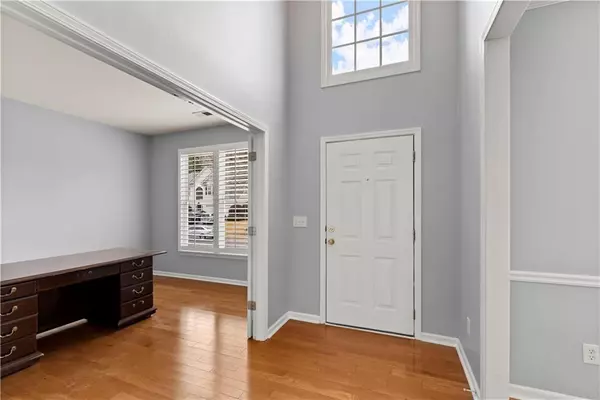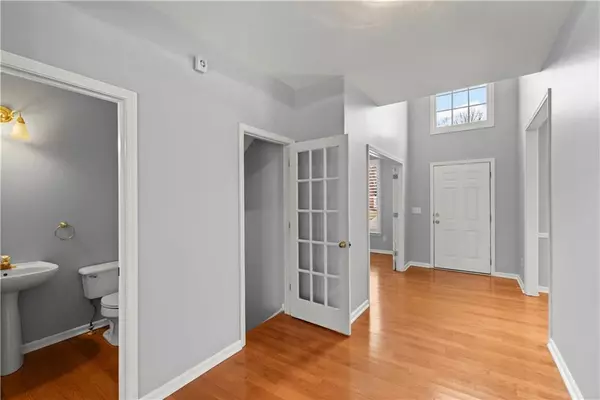$486,000
$439,900
10.5%For more information regarding the value of a property, please contact us for a free consultation.
5 Beds
3.5 Baths
3,361 SqFt
SOLD DATE : 02/14/2022
Key Details
Sold Price $486,000
Property Type Single Family Home
Sub Type Single Family Residence
Listing Status Sold
Purchase Type For Sale
Square Footage 3,361 sqft
Price per Sqft $144
Subdivision Legacy Park
MLS Listing ID 6989510
Sold Date 02/14/22
Style Traditional
Bedrooms 5
Full Baths 3
Half Baths 1
Construction Status Resale
HOA Y/N Yes
Year Built 2000
Annual Tax Amount $4,017
Tax Year 2021
Lot Size 10,371 Sqft
Acres 0.2381
Property Description
Beautiful cul-de-sac executive-style home located in highly sought-after community of Legacy Park! Spacious and great for entertaining, the main level consists of hardwoods, formal dining room, separate library / sitting room, renovated kitchen which opens to a breakfast room, family room and outdoor area. Lots of improvements thru-out including new interior & exterior paint, roof & gutters replaced in 2021, new flooring in basement, new shutters & more! Flat backyard & great space for children and pets.
Upstairs consist of an oversized master suite with double trey ceilings, dual vanities & sitting room overlooking tranquil backyard! Terrace level consists of a BD with wet bar, tons of storage, area for a movie room and access to the backyard with covered patio!
If amenities are important look no further! Neighborhood boasts 12 parks, full-time activities director, basketball court, miles of sidewalks & bike paths, 7 acre town green, 4 swimming pools, 11 tennis courts, children's play areas, clubhouse, 18 hole disc golf course & more!
Location
State GA
County Cobb
Lake Name None
Rooms
Bedroom Description In-Law Floorplan, Oversized Master, Sitting Room
Other Rooms None
Basement Daylight, Exterior Entry, Finished, Full, Interior Entry
Dining Room Separate Dining Room, Other
Interior
Interior Features Bookcases, Double Vanity, Entrance Foyer 2 Story, High Ceilings 9 ft Main, Tray Ceiling(s), Walk-In Closet(s), Wet Bar
Heating Natural Gas, Zoned
Cooling Ceiling Fan(s), Central Air, Zoned
Flooring Carpet, Hardwood, Vinyl
Fireplaces Number 1
Fireplaces Type Family Room, Gas Log, Gas Starter
Window Features Plantation Shutters
Appliance Dishwasher, Disposal, Gas Range, Gas Water Heater, Microwave, Self Cleaning Oven
Laundry Laundry Room, Lower Level
Exterior
Exterior Feature Garden, Private Yard
Parking Features Garage
Garage Spaces 2.0
Fence Fenced
Pool None
Community Features Clubhouse, Fitness Center, Homeowners Assoc, Lake, Park, Playground, Pool, Restaurant, Sidewalks, Street Lights, Tennis Court(s)
Utilities Available Underground Utilities
Waterfront Description None
View Other
Roof Type Composition
Street Surface Paved
Accessibility None
Handicap Access None
Porch Deck, Patio
Total Parking Spaces 2
Building
Lot Description Cul-De-Sac, Private, Wooded
Story Three Or More
Foundation Slab
Sewer Public Sewer
Water Public
Architectural Style Traditional
Level or Stories Three Or More
Structure Type Cement Siding
New Construction No
Construction Status Resale
Schools
Elementary Schools Big Shanty/Kennesaw
Middle Schools Awtrey
High Schools North Cobb
Others
HOA Fee Include Maintenance Grounds, Swim/Tennis
Senior Community no
Restrictions true
Tax ID 20006402130
Special Listing Condition None
Read Less Info
Want to know what your home might be worth? Contact us for a FREE valuation!

Our team is ready to help you sell your home for the highest possible price ASAP

Bought with Keller Williams Rlty, First Atlanta
"My job is to find and attract mastery-based agents to the office, protect the culture, and make sure everyone is happy! "






