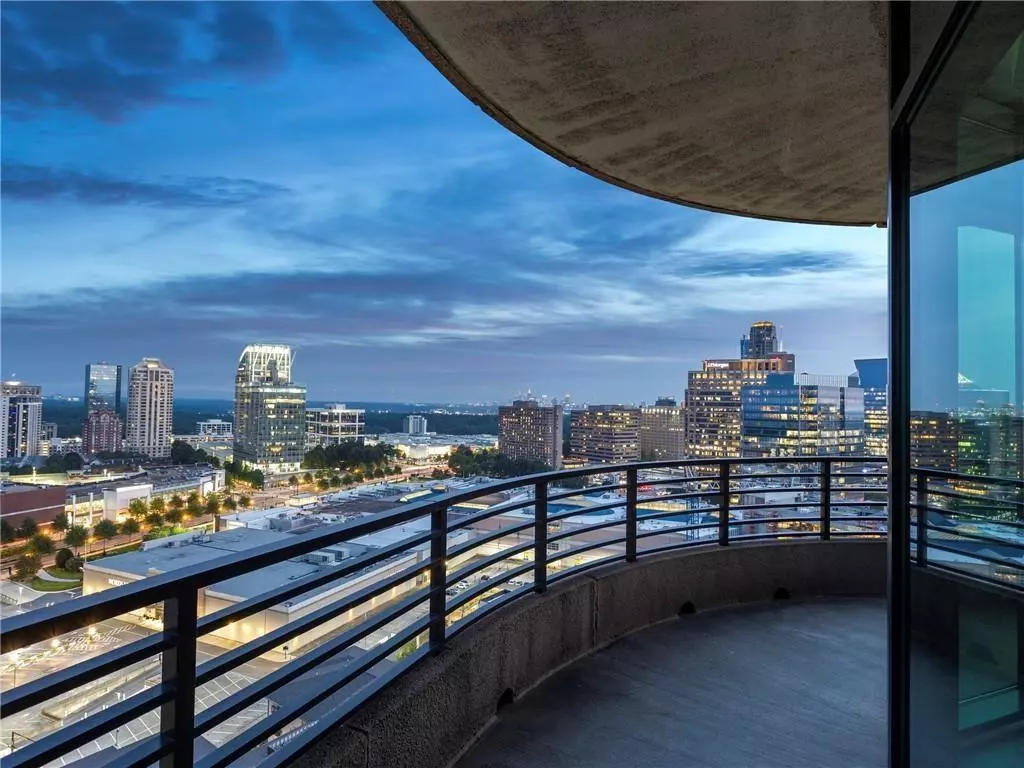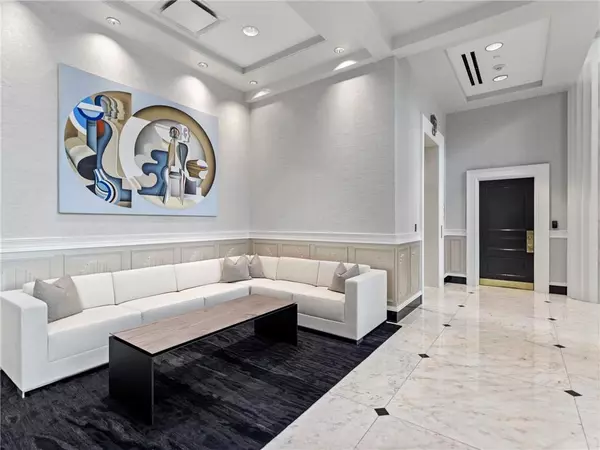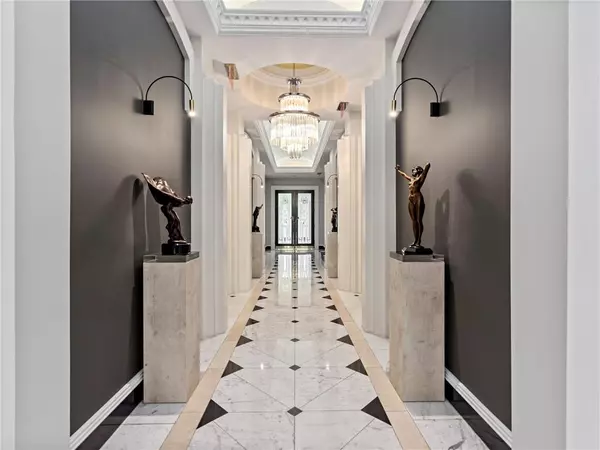$1,225,000
$1,250,000
2.0%For more information regarding the value of a property, please contact us for a free consultation.
2 Beds
2 Baths
3,373 SqFt
SOLD DATE : 02/16/2022
Key Details
Sold Price $1,225,000
Property Type Condo
Sub Type Condominium
Listing Status Sold
Purchase Type For Sale
Square Footage 3,373 sqft
Price per Sqft $363
Subdivision Park Avenue
MLS Listing ID 6927590
Sold Date 02/16/22
Style High Rise (6 or more stories)
Bedrooms 2
Full Baths 2
Construction Status Resale
HOA Fees $2,053
HOA Y/N Yes
Year Built 1999
Annual Tax Amount $16,937
Tax Year 2020
Lot Size 3,371 Sqft
Acres 0.0774
Property Description
Get ready to be spoiled with amazing amenities and first class service!! Enter through the security gate and choose between valet parking or drive into your own private 2 car garage. Pick up a bottle of wine from your own wine cellar or chose to get your workout in the fully equipped fitness center with sauna. Grab a cup of coffee from the coffee bar and maybe pick up new book from the community library. 23SE Welcomes you home to panoramic city views that take up half of the 23rd floor with a wrap around balcony. You can choose to enter on your private entrance into the great room with fireplace or enter right into the fully equipped kitchen with walk-in pantry and keeping room. Primary suite has its own HVAC, custom walk-in closet you can get lost in, and private balcony. The city views stay with you as you soak in the oversized tub or refresh in the walk in shower. Add a door to make the current office a 3rd bedroom or keep it as part the primary suite. Guest bedroom is located at the other end of the unit for privacy. Should you have the need for additional rooms be sure to reserve the recently remodeled one or two guest suites in the building for a nominal fee. 23SE also comes with additional personal storage room in the garage area. Endless choices of restaurants, shopping and night life are just a few steps away.
Location
State GA
County Fulton
Lake Name None
Rooms
Bedroom Description Oversized Master, Sitting Room
Other Rooms None
Basement None
Main Level Bedrooms 2
Dining Room Open Concept, Seats 12+
Interior
Interior Features Elevator, Entrance Foyer 2 Story, High Ceilings 10 ft Main, High Speed Internet, His and Hers Closets, Sauna, Walk-In Closet(s)
Heating Central, Electric, Forced Air, Heat Pump
Cooling Ceiling Fan(s), Central Air, Heat Pump, Humidity Control
Flooring Ceramic Tile, Hardwood
Fireplaces Number 1
Fireplaces Type Family Room, Gas Log, Gas Starter, Glass Doors
Window Features Insulated Windows
Appliance Dishwasher, Disposal, Double Oven, Electric Cooktop, Electric Oven, Electric Water Heater, Microwave, Range Hood
Laundry Laundry Room
Exterior
Exterior Feature Balcony, Courtyard, Gas Grill, Private Yard
Parking Features Covered, Deeded, Garage, Garage Door Opener, Underground, Valet, Electric Vehicle Charging Station(s)
Garage Spaces 2.0
Fence Fenced, Front Yard, Wrought Iron
Pool In Ground
Community Features Concierge, Dog Park, Fitness Center, Gated, Guest Suite, Meeting Room, Near Schools, Near Shopping, Pool, Sauna, Wine Storage
Utilities Available Cable Available, Electricity Available, Natural Gas Available, Phone Available, Sewer Available, Underground Utilities, Water Available
Waterfront Description None
View City, Mountain(s), Rural
Roof Type Composition
Street Surface Asphalt
Accessibility Accessible Bedroom, Accessible Doors, Accessible Electrical and Environmental Controls, Accessible Elevator Installed
Handicap Access Accessible Bedroom, Accessible Doors, Accessible Electrical and Environmental Controls, Accessible Elevator Installed
Porch Patio, Wrap Around
Total Parking Spaces 2
Private Pool false
Building
Lot Description Landscaped, Level
Story One
Foundation Concrete Perimeter, Slab
Sewer Public Sewer
Water Public
Architectural Style High Rise (6 or more stories)
Level or Stories One
Structure Type Fiber Cement
New Construction No
Construction Status Resale
Schools
Elementary Schools Sarah Rawson Smith
Middle Schools Willis A. Sutton
High Schools North Atlanta
Others
HOA Fee Include Door person, Gas, Insurance, Maintenance Structure, Receptionist, Reserve Fund, Security, Sewer, Trash, Water
Senior Community no
Restrictions true
Tax ID 17 004400041170
Ownership Condominium
Financing no
Special Listing Condition None
Read Less Info
Want to know what your home might be worth? Contact us for a FREE valuation!

Our team is ready to help you sell your home for the highest possible price ASAP

Bought with Berkshire Hathaway HomeServices Georgia Properties

"My job is to find and attract mastery-based agents to the office, protect the culture, and make sure everyone is happy! "






