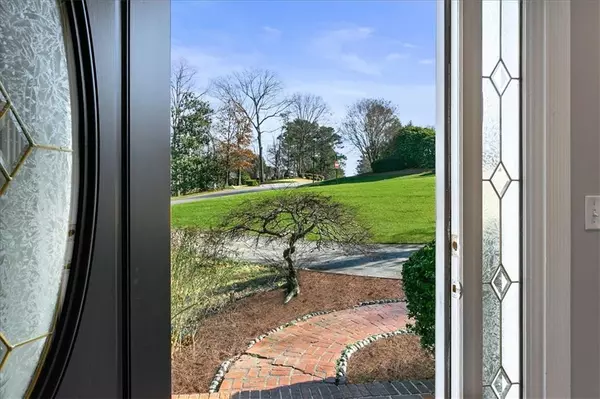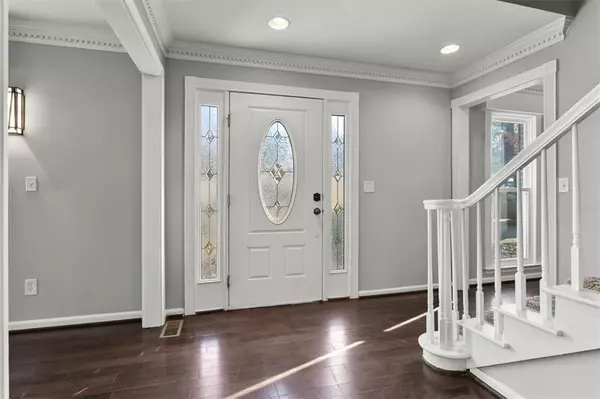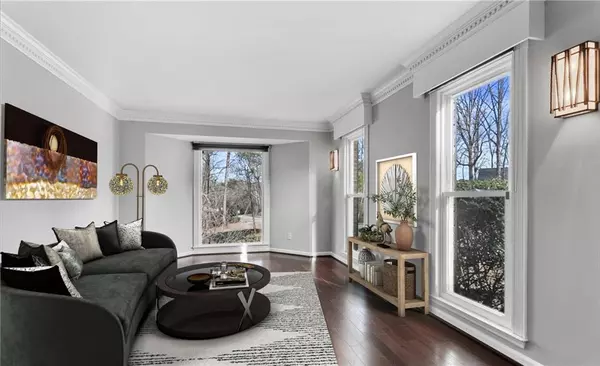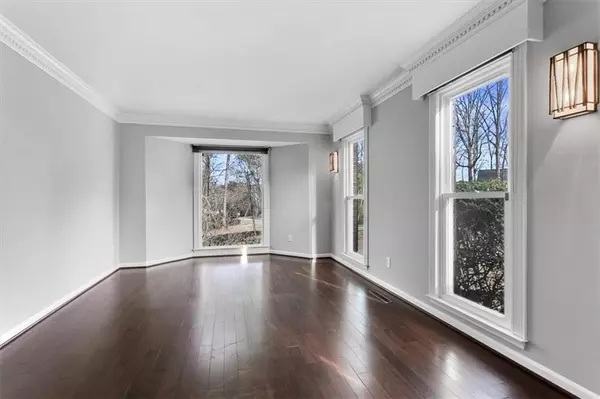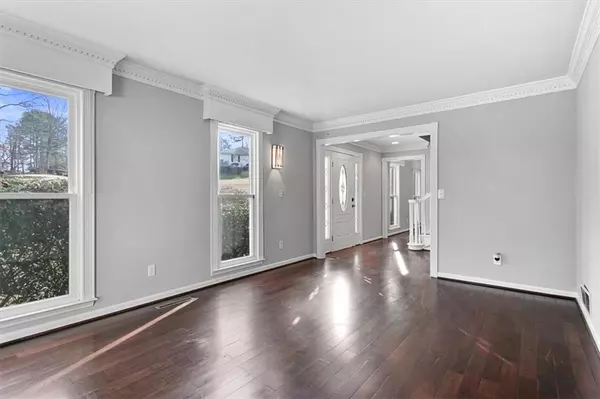$725,000
$685,000
5.8%For more information regarding the value of a property, please contact us for a free consultation.
6 Beds
3.5 Baths
3,445 SqFt
SOLD DATE : 02/17/2022
Key Details
Sold Price $725,000
Property Type Single Family Home
Sub Type Single Family Residence
Listing Status Sold
Purchase Type For Sale
Square Footage 3,445 sqft
Price per Sqft $210
Subdivision Willow Springs
MLS Listing ID 6990528
Sold Date 02/17/22
Style Traditional
Bedrooms 6
Full Baths 3
Half Baths 1
Construction Status Resale
HOA Fees $500
HOA Y/N Yes
Year Built 1980
Annual Tax Amount $6,234
Tax Year 2020
Lot Size 0.502 Acres
Acres 0.502
Property Description
Rare opportunity to own a 6 bedroom brick home on one of the Country Club of Roswell-Willow Springs' most scenic golf course lots! Located on the 14th green on a small, quiet cul-de-sac, this home includes a finished basement and large, open kitchen with stunning sunroom overlooking the golf course. The ultimate outdoor experience awaits you on your huge, two-story deck with stunning views; an entertainer's dream! You will also be in awe over the light & bright floor plan, large living areas and master bedroom retreat complete with a walk-in closet and renovated bathroom with separate shower/tub and double vanity. The terrace level includes a bedroom, full bathroom, and ample living areas; perfect for teenagers, kids and/or guests! New roof and newer windows! House is priced to make it your own! Start enjoying comfortable luxury in the Country Club of Roswell-Willow Springs, one of the most sought-after communities in North Atlanta! Very active HOA, loads of family activities, concerts/movies at the park and activities for all ages! Near Greenway, bike/walk trails, easy access to GA 400. Amazing aquatic center/golf/tennis and very affordable memberships!! This one is a must-see, HURRY!
Location
State GA
County Fulton
Lake Name None
Rooms
Bedroom Description Oversized Master
Other Rooms None
Basement Daylight, Exterior Entry, Finished, Finished Bath, Interior Entry
Dining Room Seats 12+, Separate Dining Room
Interior
Interior Features Disappearing Attic Stairs, Double Vanity, Entrance Foyer, High Ceilings 10 ft Main, Walk-In Closet(s)
Heating Forced Air, Natural Gas
Cooling Ceiling Fan(s), Central Air
Flooring Carpet, Ceramic Tile, Hardwood
Fireplaces Number 1
Fireplaces Type Living Room
Window Features None
Appliance Dishwasher, Disposal, Electric Cooktop, Microwave, Refrigerator, Self Cleaning Oven
Laundry Laundry Room, Main Level
Exterior
Exterior Feature Balcony, Rear Stairs
Parking Features Attached, Driveway, Garage, Garage Door Opener, Garage Faces Side, Kitchen Level
Garage Spaces 2.0
Fence None
Pool None
Community Features Clubhouse, Country Club, Fitness Center, Golf, Homeowners Assoc, Near Schools, Near Shopping, Near Trails/Greenway, Park, Playground, Pool, Tennis Court(s)
Utilities Available Cable Available, Electricity Available, Natural Gas Available, Phone Available, Sewer Available, Underground Utilities, Water Available
Waterfront Description None
View Golf Course
Roof Type Composition
Street Surface Asphalt
Accessibility None
Handicap Access None
Porch Deck, Patio, Rear Porch
Total Parking Spaces 2
Building
Lot Description Back Yard, Front Yard, Landscaped, On Golf Course, Sloped
Story Two
Foundation Brick/Mortar
Sewer Public Sewer
Water Public
Architectural Style Traditional
Level or Stories Two
Structure Type Brick Front
New Construction No
Construction Status Resale
Schools
Elementary Schools Northwood
Middle Schools Haynes Bridge
High Schools Centennial
Others
HOA Fee Include Maintenance Grounds
Senior Community no
Restrictions false
Tax ID 12 303108420103
Special Listing Condition None
Read Less Info
Want to know what your home might be worth? Contact us for a FREE valuation!

Our team is ready to help you sell your home for the highest possible price ASAP

Bought with Atlanta Communities

"My job is to find and attract mastery-based agents to the office, protect the culture, and make sure everyone is happy! "


