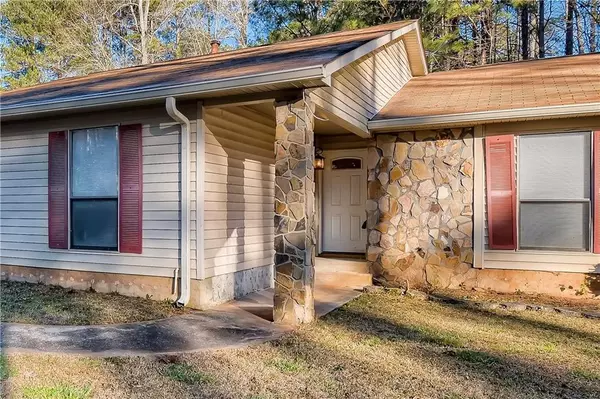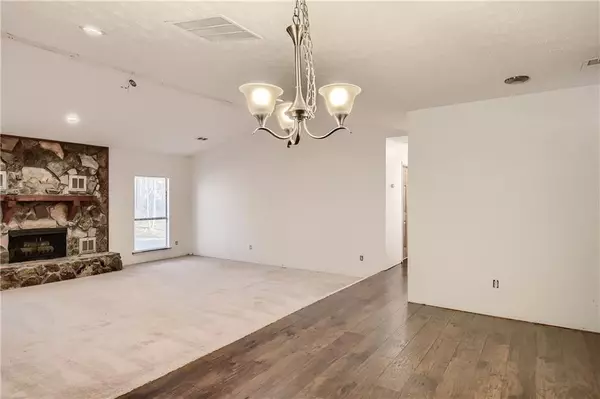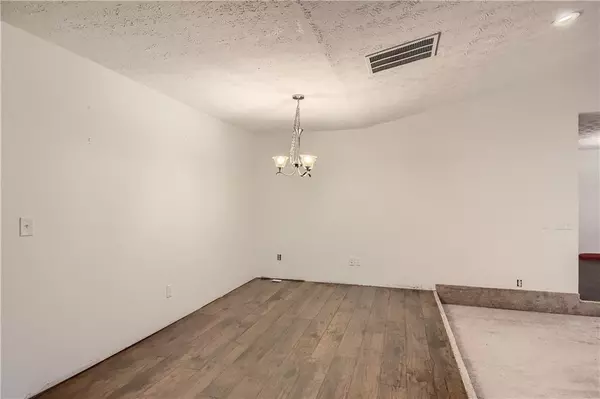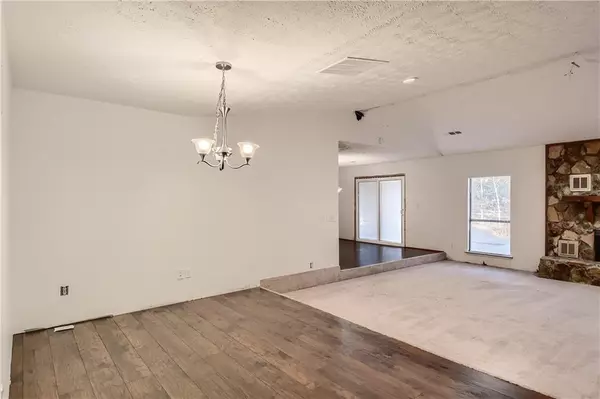$275,000
$275,000
For more information regarding the value of a property, please contact us for a free consultation.
3 Beds
2 Baths
1,720 SqFt
SOLD DATE : 02/22/2022
Key Details
Sold Price $275,000
Property Type Single Family Home
Sub Type Single Family Residence
Listing Status Sold
Purchase Type For Sale
Square Footage 1,720 sqft
Price per Sqft $159
Subdivision Huntington Creek
MLS Listing ID 6988638
Sold Date 02/22/22
Style Ranch
Bedrooms 3
Full Baths 2
Construction Status Resale
HOA Y/N No
Year Built 1978
Annual Tax Amount $2,196
Tax Year 2021
Lot Size 5,876 Sqft
Acres 0.1349
Property Description
Click the Virtual Tour link to view the 3D Tour. Charming single story home with many desirable features. As you first walk inside you're greeted to an open concept with impressive wood flooring and high vaulted wood beamed ceilings. Numerous windows fill the living room with natural light while a floor to ceiling stone fireplace makes a beautiful focal point. The kitchen is equipped with stainless steel appliances, break fast bar and separate eating area to make sure there's space for everyone. Notice the amble amount of space provided by the master bedroom and the walk-in his & her closets that make storage a breeze. The backyard's patio is perfectly suited for any summer day. Enjoy the lush green grass and a beautiful, mature tree that provides cool shade. This lovely home is less than 10 minutes away from HWY 54, restaurants and shopping.
Location
State GA
County Fayette
Lake Name None
Rooms
Bedroom Description Master on Main, Other
Other Rooms None
Basement None
Main Level Bedrooms 3
Dining Room Open Concept
Interior
Interior Features Entrance Foyer, His and Hers Closets, Walk-In Closet(s)
Heating Central, Forced Air, Natural Gas
Cooling Ceiling Fan(s), Central Air
Flooring Carpet, Hardwood
Fireplaces Number 1
Fireplaces Type Family Room, Gas Starter
Window Features None
Appliance Dishwasher, Gas Range, Microwave, Refrigerator
Laundry Laundry Room, Main Level
Exterior
Exterior Feature Private Front Entry, Private Rear Entry, Private Yard
Parking Features Attached, Covered, Driveway, Garage, Garage Faces Side, Level Driveway
Garage Spaces 2.0
Fence None
Pool None
Community Features Near Shopping, Restaurant
Utilities Available Electricity Available, Natural Gas Available, Water Available
Waterfront Description None
View Rural
Roof Type Composition
Street Surface Asphalt
Accessibility None
Handicap Access None
Porch Patio
Total Parking Spaces 4
Building
Lot Description Back Yard, Front Yard, Level, Private
Story One
Foundation Slab
Sewer Septic Tank
Water Public
Architectural Style Ranch
Level or Stories One
Structure Type Stone, Vinyl Siding
New Construction No
Construction Status Resale
Schools
Elementary Schools Spring Hill
Middle Schools Bennetts Mill
High Schools Fayette County
Others
Senior Community no
Restrictions false
Tax ID 053803057
Special Listing Condition None
Read Less Info
Want to know what your home might be worth? Contact us for a FREE valuation!

Our team is ready to help you sell your home for the highest possible price ASAP

Bought with Main Street Renewal, LLC.
"My job is to find and attract mastery-based agents to the office, protect the culture, and make sure everyone is happy! "






