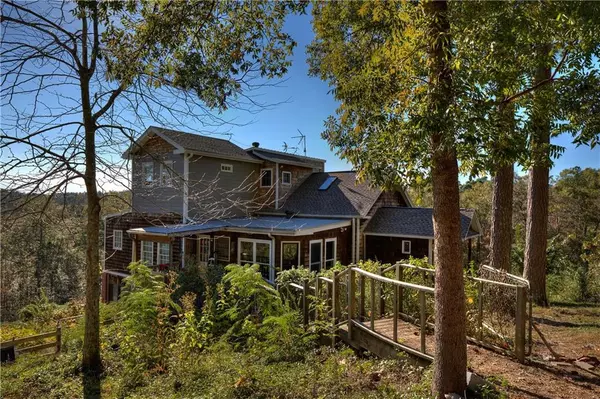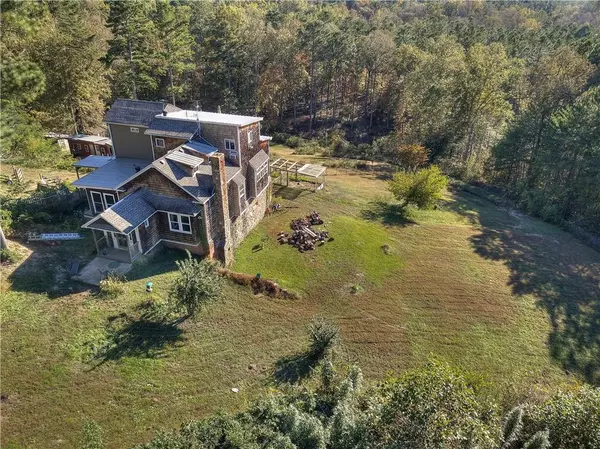$488,000
$569,000
14.2%For more information regarding the value of a property, please contact us for a free consultation.
4 Beds
3 Baths
1,917 SqFt
SOLD DATE : 02/14/2022
Key Details
Sold Price $488,000
Property Type Single Family Home
Sub Type Single Family Residence
Listing Status Sold
Purchase Type For Sale
Square Footage 1,917 sqft
Price per Sqft $254
Subdivision Sutallee Ridge
MLS Listing ID 6963910
Sold Date 02/14/22
Style Country, Farmhouse
Bedrooms 4
Full Baths 3
Construction Status Resale
HOA Y/N No
Year Built 1992
Annual Tax Amount $681
Tax Year 2021
Lot Size 8.040 Acres
Acres 8.04
Property Description
Unique private property on 8.04 acres with additional 14x16 two story cabin with hardwood floors & wood heater on Boston Creek. 4 Bed/3 Bath, great room with cathedral ceiling & custom built oak beams, mahogany flooring in foyer, Sunroom with slate floors, Cherry cabinets in Kitchen with pantry & island. One bedroom & bath on main level plus another room off kitchen currently used as bedroom which could be dining room. Upstairs are two bedrooms & one bath with a step out deck overlooking property. Basement level features master bedrooms, full bath plus a separate den, office & walk-out laundry room with flagstone flooring. 3.5 acres cleared for pasture, chicken coops & separate 36x32 barn with tac room, two stables and full living quarters (now used for storage). 6 inch sidewalls with R-30 insulation. Public water & underground utilities. Many pocket doors. Nearly new water heater.
Location
State GA
County Cherokee
Lake Name None
Rooms
Bedroom Description Other
Other Rooms Barn(s), Outbuilding, Shed(s)
Basement Daylight, Exterior Entry, Finished, Finished Bath, Full, Interior Entry
Main Level Bedrooms 1
Dining Room None
Interior
Interior Features Beamed Ceilings, Cathedral Ceiling(s), Entrance Foyer, High Ceilings 9 ft Main
Heating Propane, Space Heater
Cooling Ceiling Fan(s)
Flooring Hardwood, Stone
Fireplaces Type Great Room, Wood Burning Stove
Window Features Insulated Windows
Appliance Electric Range, Electric Water Heater, Microwave, Refrigerator
Laundry In Basement, Laundry Room, Lower Level
Exterior
Exterior Feature Garden, Private Front Entry, Private Rear Entry, Storage
Parking Features Driveway
Fence Back Yard, Fenced
Pool None
Community Features None
Utilities Available Electricity Available, Underground Utilities, Water Available
Waterfront Description Creek
View Mountain(s)
Roof Type Composition, Metal
Street Surface Asphalt
Accessibility None
Handicap Access None
Porch Deck
Building
Lot Description Creek On Lot, Cul-De-Sac, Mountain Frontage, Pasture, Steep Slope, Wooded
Story One and One Half
Foundation Block
Sewer Septic Tank
Water Public
Architectural Style Country, Farmhouse
Level or Stories One and One Half
Structure Type Frame, Stone, Wood Siding
New Construction No
Construction Status Resale
Schools
Elementary Schools J. Knox
Middle Schools Teasley
High Schools Cherokee
Others
Senior Community no
Restrictions false
Tax ID 22N05 030
Ownership Fee Simple
Special Listing Condition None
Read Less Info
Want to know what your home might be worth? Contact us for a FREE valuation!

Our team is ready to help you sell your home for the highest possible price ASAP

Bought with Method Real Estate Advisors
"My job is to find and attract mastery-based agents to the office, protect the culture, and make sure everyone is happy! "






