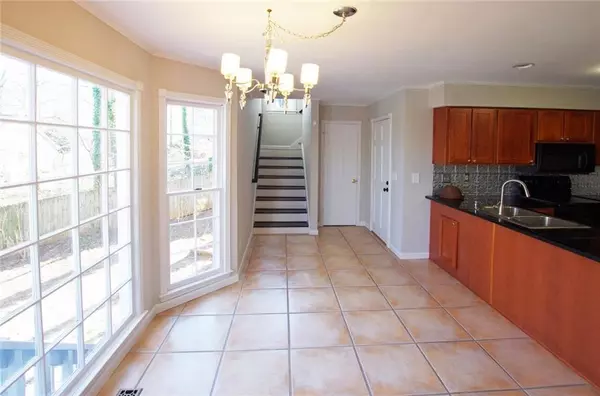$405,000
$379,000
6.9%For more information regarding the value of a property, please contact us for a free consultation.
4 Beds
3.5 Baths
2,599 SqFt
SOLD DATE : 02/24/2022
Key Details
Sold Price $405,000
Property Type Single Family Home
Sub Type Single Family Residence
Listing Status Sold
Purchase Type For Sale
Square Footage 2,599 sqft
Price per Sqft $155
Subdivision Smoketree
MLS Listing ID 7001050
Sold Date 02/24/22
Style Traditional
Bedrooms 4
Full Baths 3
Half Baths 1
Construction Status Resale
HOA Y/N Yes
Year Built 1985
Annual Tax Amount $3,904
Tax Year 2021
Lot Size 1.320 Acres
Acres 1.32
Property Description
Move In Ready Today! Exceptional John Wieland Resale in Smoketree. The house is situated on a Double Lot (1.32 acres) at the end of a private Cul-de- sac. This is a Nature Lover's dream location. Freshly Painted Interior and All New Carpet upstairs. Spacious light filled rooms welcome you throughout the home. Large Dining Room Opens to Family Room. Charming Eat-In Kitchen with hammered tin back splash, Library/ Den has built-in shelves.Delightful Owner's Suite with Amazing Spa Like Bath. In addition to the other 3 generous size upstairs bedrooms, there is a large Bonus Room with a 2nd staircase to the kitchen.Huge Deck overlooks wooded and fenced backyard. Full Basement with bath is partially finished and offers flexible spaces that can be easily converted. Perfect for home office, exercise room, workshop, or in-law/teen/au pair suite and more. Two car garage. Convenient Tucker Location with Easy access to I-85 and I-285.
Location
State GA
County Gwinnett
Lake Name None
Rooms
Bedroom Description None
Other Rooms None
Basement Bath/Stubbed, Daylight, Finished Bath, Full, Unfinished
Dining Room Separate Dining Room
Interior
Interior Features Bookcases, Disappearing Attic Stairs, Entrance Foyer, Vaulted Ceiling(s), Walk-In Closet(s)
Heating Central
Cooling Ceiling Fan(s), Central Air
Flooring Carpet, Hardwood
Fireplaces Type Decorative, Family Room, Gas Starter
Window Features None
Appliance Dryer, Electric Range, Microwave, Range Hood, Refrigerator, Washer
Laundry Common Area, Upper Level, Other
Exterior
Exterior Feature Private Front Entry, Private Yard, Rain Gutters, Rear Stairs
Parking Features Attached
Fence Back Yard, Privacy, Wood
Pool None
Community Features None
Utilities Available Cable Available, Electricity Available, Natural Gas Available, Phone Available, Sewer Available, Water Available
Waterfront Description None
View Trees/Woods
Roof Type Composition, Shingle
Street Surface Asphalt
Accessibility None
Handicap Access None
Porch Deck
Building
Lot Description Back Yard, Cul-De-Sac, Front Yard
Story Two
Foundation Concrete Perimeter
Sewer Public Sewer
Water Public
Architectural Style Traditional
Level or Stories Two
Structure Type Other
New Construction No
Construction Status Resale
Schools
Elementary Schools Nesbit
Middle Schools Lilburn
High Schools Meadowcreek
Others
HOA Fee Include Swim/Tennis
Senior Community no
Restrictions false
Tax ID R6168 092
Ownership Fee Simple
Financing no
Special Listing Condition None
Read Less Info
Want to know what your home might be worth? Contact us for a FREE valuation!

Our team is ready to help you sell your home for the highest possible price ASAP

Bought with Non FMLS Member
"My job is to find and attract mastery-based agents to the office, protect the culture, and make sure everyone is happy! "






