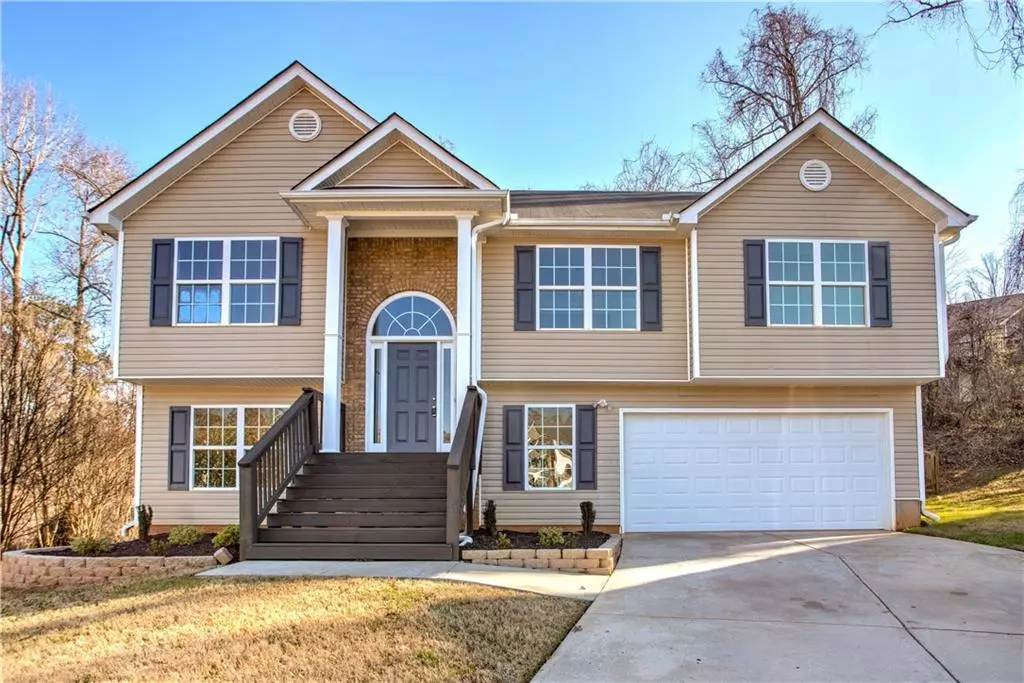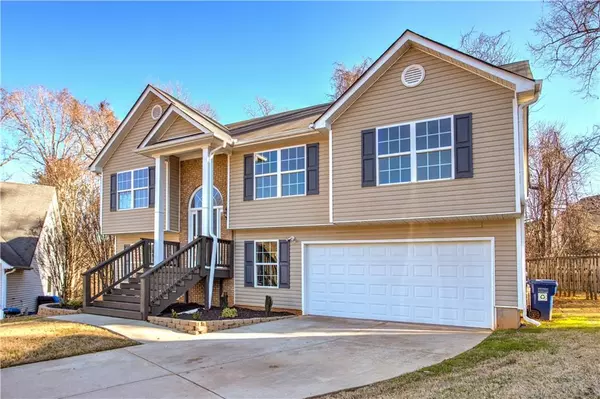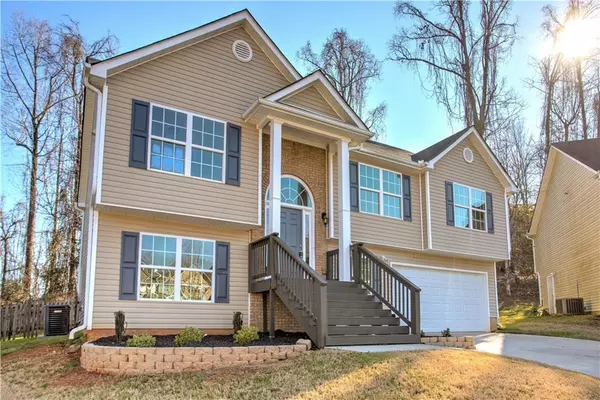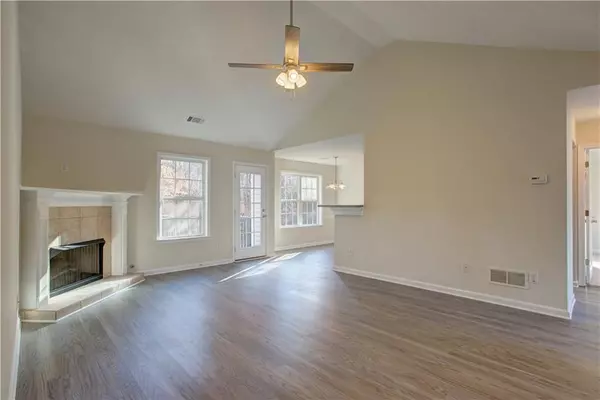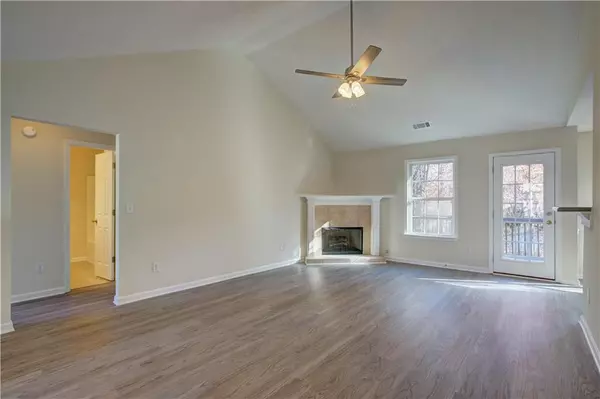$320,500
$280,000
14.5%For more information regarding the value of a property, please contact us for a free consultation.
4 Beds
3 Baths
1,792 SqFt
SOLD DATE : 02/25/2022
Key Details
Sold Price $320,500
Property Type Single Family Home
Sub Type Single Family Residence
Listing Status Sold
Purchase Type For Sale
Square Footage 1,792 sqft
Price per Sqft $178
Subdivision Stoney Ridge
MLS Listing ID 6995479
Sold Date 02/25/22
Style Traditional
Bedrooms 4
Full Baths 3
Construction Status Resale
HOA Fees $250
HOA Y/N Yes
Year Built 2004
Annual Tax Amount $2,887
Tax Year 2021
Lot Size 7,405 Sqft
Acres 0.17
Property Description
Gorgeous 4 bedroom home located on a quiet cul de sac with a large back yard. Dramatic split foyer entry leading to the spacious family room. Corner fireplace with gas starter and cathedral vault in family room. Eat in kitchen is open to the family room and includes BRAND NEW stainless steel appliances. Owners Suite with lots of natural lighting and tray ceiling. Spa bath with double vanities, separate shower, soaking tub and large walk in closet. Split secondary bedroom arrangement. Full finished lower level includes a large bonus room ideal for a game room or downstairs den. The bonus room on the lower level is also set up for a kitchenette, including a refrigerator and connection for an electric range. A bedroom, bath and private entry allows for a fully functioning "in law suite." Large mud/laundry room. MOVE-IN READY-All new flooring including beautiful and durable luxury plank vinyl throughout most of the main floor. Professionally painted throughout. Decks are recently stained. Attractive landscaping makes for a memorable first impression. Hurry, this lovely home won't last long!
Location
State GA
County Gwinnett
Lake Name None
Rooms
Bedroom Description In-Law Floorplan, Split Bedroom Plan
Other Rooms None
Basement Daylight, Exterior Entry, Finished, Finished Bath, Interior Entry
Main Level Bedrooms 3
Dining Room Separate Dining Room
Interior
Interior Features Cathedral Ceiling(s), Disappearing Attic Stairs, Double Vanity, Entrance Foyer, Low Flow Plumbing Fixtures, Tray Ceiling(s), Vaulted Ceiling(s), Walk-In Closet(s)
Heating Central, Electric, Heat Pump
Cooling Ceiling Fan(s), Central Air, Heat Pump
Flooring Carpet, Vinyl
Fireplaces Number 1
Fireplaces Type Factory Built, Family Room, Gas Starter
Window Features Double Pane Windows
Appliance Dishwasher, Disposal, Electric Range, Electric Water Heater
Laundry Laundry Room, Lower Level
Exterior
Exterior Feature Private Yard, Rain Gutters
Parking Features Garage, Garage Door Opener, Garage Faces Front, Level Driveway
Garage Spaces 2.0
Fence Back Yard, Wood
Pool None
Community Features Homeowners Assoc
Utilities Available Cable Available, Electricity Available, Phone Available, Sewer Available, Underground Utilities, Water Available
Waterfront Description None
View Trees/Woods
Roof Type Composition
Street Surface Paved
Accessibility None
Handicap Access None
Porch Deck
Total Parking Spaces 2
Building
Lot Description Back Yard, Cul-De-Sac, Front Yard, Landscaped, Level, Private
Story Two
Foundation Concrete Perimeter, Slab
Sewer Public Sewer
Water Public
Architectural Style Traditional
Level or Stories Two
Structure Type Frame, Vinyl Siding
New Construction No
Construction Status Resale
Schools
Elementary Schools Anderson-Livsey
Middle Schools Shiloh
High Schools Shiloh
Others
HOA Fee Include Maintenance Grounds
Senior Community no
Restrictions true
Tax ID R4347 357
Acceptable Financing Cash, Conventional
Listing Terms Cash, Conventional
Special Listing Condition None
Read Less Info
Want to know what your home might be worth? Contact us for a FREE valuation!

Our team is ready to help you sell your home for the highest possible price ASAP

Bought with Virtual Properties Realty.com
"My job is to find and attract mastery-based agents to the office, protect the culture, and make sure everyone is happy! "

