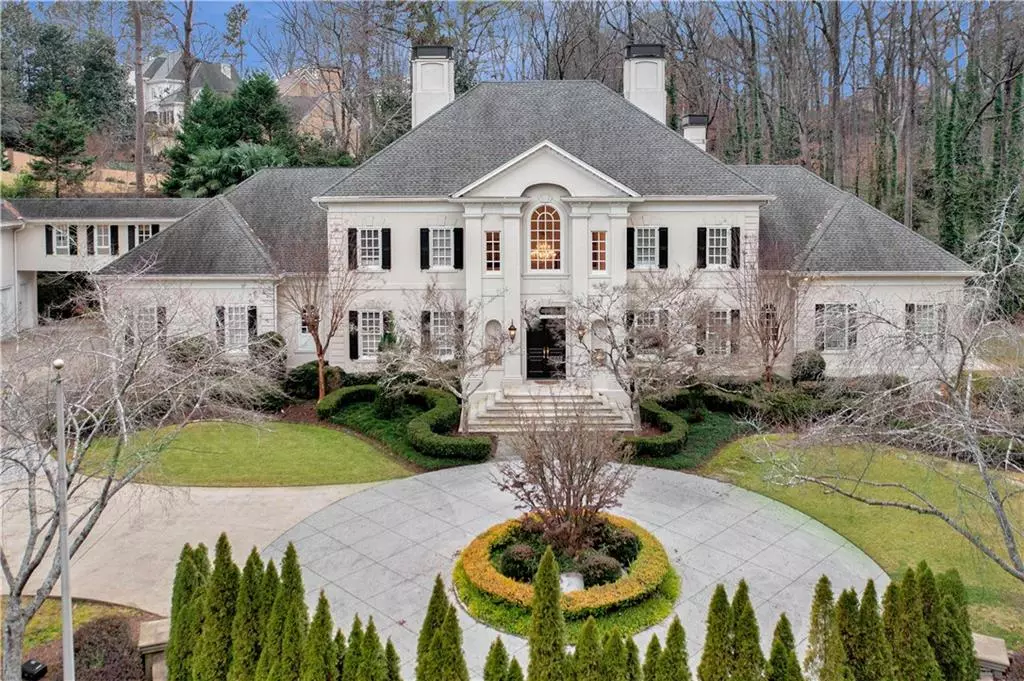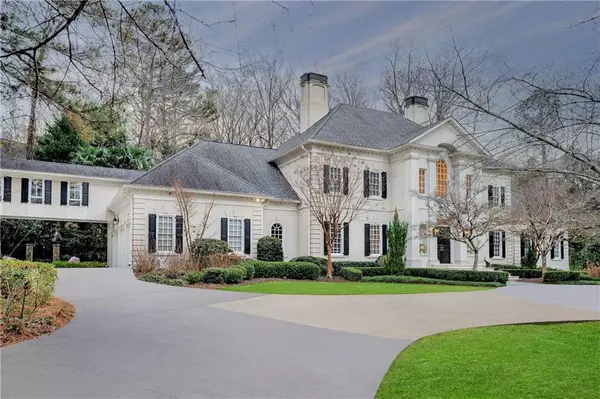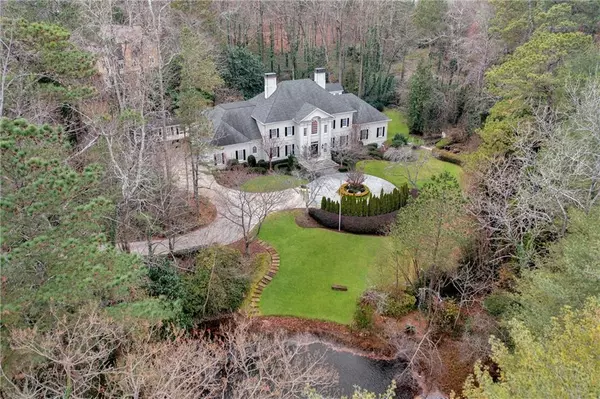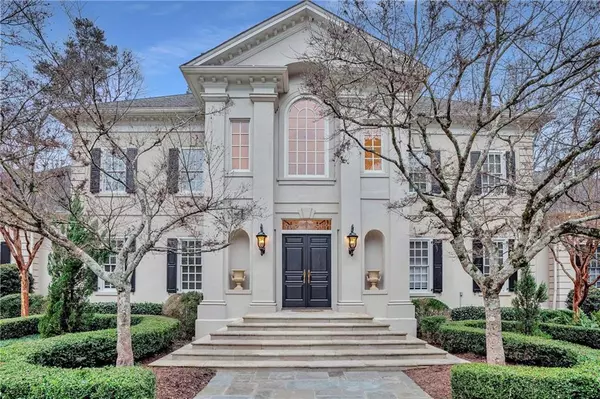$2,400,000
$2,599,000
7.7%For more information regarding the value of a property, please contact us for a free consultation.
8 Beds
9 Baths
8,359 SqFt
SOLD DATE : 03/04/2022
Key Details
Sold Price $2,400,000
Property Type Single Family Home
Sub Type Single Family Residence
Listing Status Sold
Purchase Type For Sale
Square Footage 8,359 sqft
Price per Sqft $287
Subdivision Powers Chase
MLS Listing ID 6982740
Sold Date 03/04/22
Style European, French Provincial, Traditional
Bedrooms 8
Full Baths 8
Half Baths 2
Construction Status Resale
HOA Fees $1,000
HOA Y/N Yes
Year Built 1997
Annual Tax Amount $19,937
Tax Year 2020
Lot Size 2.345 Acres
Acres 2.345
Property Description
Gorgeous European style estate atop a 2.4 acre lot with stunning resort style grounds, pristine landscape with private pond, guest house, gunite pool/spa and attached & detached garage parking for 6 cars. Welcoming circular drive leads up to the dual front entry doors that open to the dramatic 2-story foyer with marble floors and wide staircase. Foyer is flanked with formal living room and banquet sized dining room. Bright & sunny white kitchen with stone counters, high-end stainless steel appliances & a bump out breakfast nook with large windows overlooking the outdoor living spaces. Family room with coffered ceiling, fireplace with built-in bookcases on either side and French doors to the outside. Handsome wood paneled den with built-ins and cozy fireplace. Fireside primary suite with elegant marble, spa-inspired bath with soaking tub with arched ceiling, frameless shower, water closet and impressive walk-in closet with custom closet system. Upstairs secondary bedrooms & baths are generous in size and include excellent closet spaces. Fully finished terrace level with in-law suite complete with kitchen & full bath, flex room, home gym, granite topped full-bar and unparalleled wine cellar featured in multiple luxury magazines. Terrace level also includes a spa room with sauna and billiards room. Outdoor oasis includes koi pond, Pebble Tec pool & spa with waterfall feature, two story playouse, meditation garden and meticulously maintained landscape that perfectly accents the park-like grounds. Fine attention to detail throughout with no expense spared, this flowing floor plan with multiple living spaces offers comfort, privacy, luxury and the perfect home for entertaining large or small gatherings.
Location
State GA
County Fulton
Lake Name None
Rooms
Bedroom Description In-Law Floorplan, Master on Main, Sitting Room
Other Rooms Carriage House, Garage(s), Gazebo, Guest House, Outbuilding
Basement Daylight, Exterior Entry, Finished, Finished Bath, Full, Interior Entry
Main Level Bedrooms 1
Dining Room Seats 12+, Separate Dining Room
Interior
Interior Features Bookcases, Coffered Ceiling(s), Double Vanity, Entrance Foyer 2 Story, High Ceilings 10 ft Lower, High Ceilings 10 ft Main, High Ceilings 10 ft Upper, High Speed Internet, His and Hers Closets, Sauna, Walk-In Closet(s)
Heating Forced Air, Natural Gas, Zoned
Cooling Ceiling Fan(s), Zoned
Flooring Hardwood, Other
Fireplaces Number 3
Fireplaces Type Basement, Great Room, Masonry, Master Bedroom
Window Features Insulated Windows
Appliance Dishwasher, Disposal, Double Oven, Dryer, Gas Range, Gas Water Heater, Microwave, Range Hood, Refrigerator
Laundry Laundry Room, Main Level
Exterior
Exterior Feature Courtyard, Private Front Entry, Private Rear Entry, Private Yard, Rain Gutters
Parking Features Garage, Garage Door Opener, Garage Faces Side, Kitchen Level, Level Driveway, Parking Pad
Garage Spaces 7.0
Fence Back Yard
Pool Gunite, Heated, In Ground
Community Features Near Marta, Near Schools, Near Shopping, Public Transportation, Restaurant, Other
Utilities Available Cable Available, Electricity Available, Natural Gas Available, Phone Available, Sewer Available, Water Available
Waterfront Description None
View Other
Roof Type Composition
Street Surface Paved
Accessibility None
Handicap Access None
Porch Patio
Total Parking Spaces 7
Private Pool true
Building
Lot Description Back Yard, Landscaped, Level, Private
Story Three Or More
Foundation See Remarks
Sewer Public Sewer
Water Public
Architectural Style European, French Provincial, Traditional
Level or Stories Three Or More
Structure Type Block, Frame
New Construction No
Construction Status Resale
Schools
Elementary Schools Heards Ferry
Middle Schools Ridgeview Charter
High Schools Riverwood International Charter
Others
Senior Community no
Restrictions false
Tax ID 17 016400040127
Special Listing Condition None
Read Less Info
Want to know what your home might be worth? Contact us for a FREE valuation!

Our team is ready to help you sell your home for the highest possible price ASAP

Bought with Keller Williams Rlty, First Atlanta
"My job is to find and attract mastery-based agents to the office, protect the culture, and make sure everyone is happy! "






