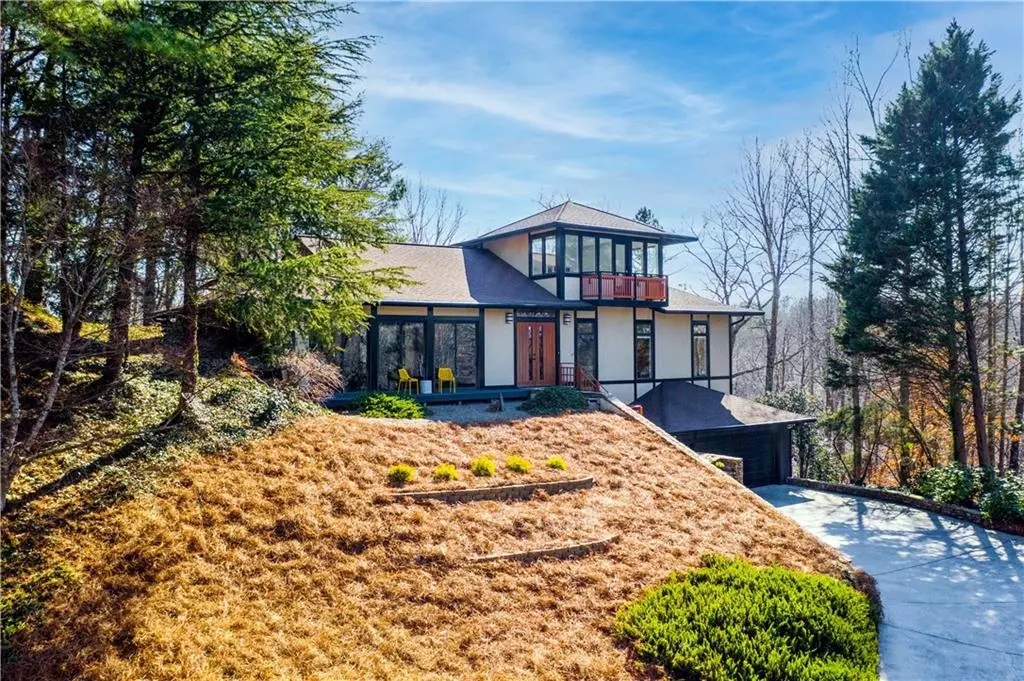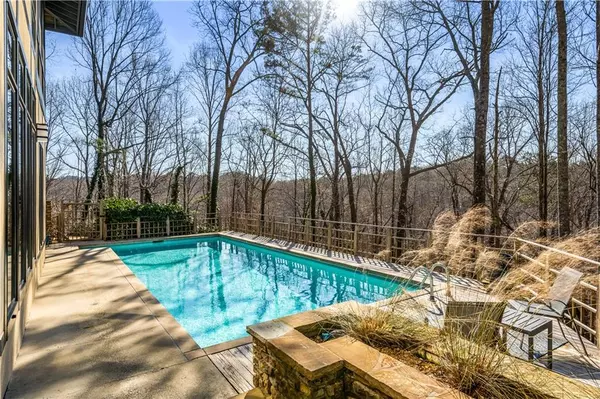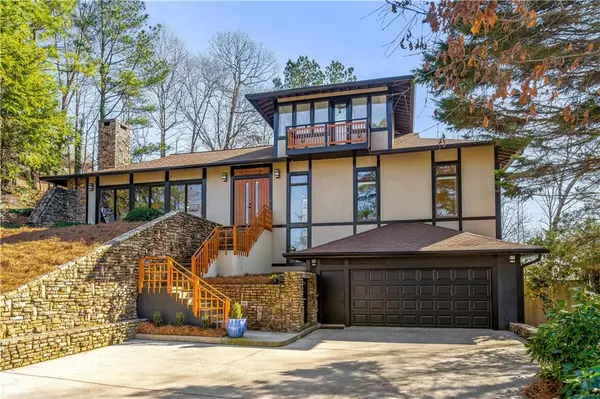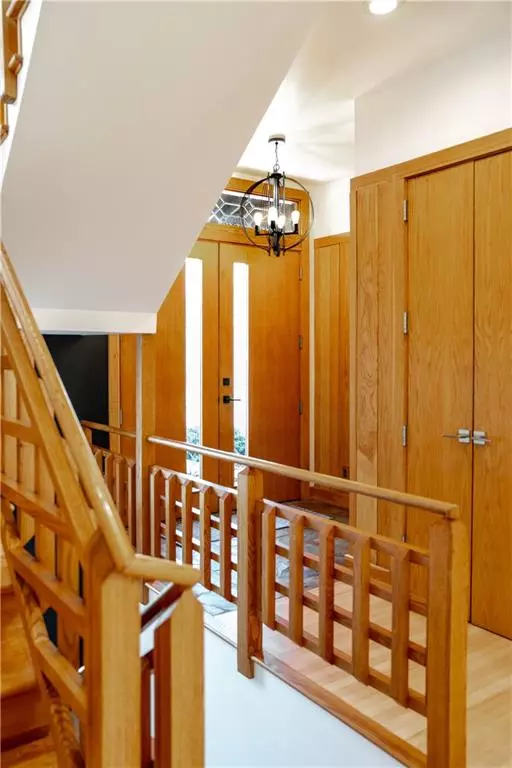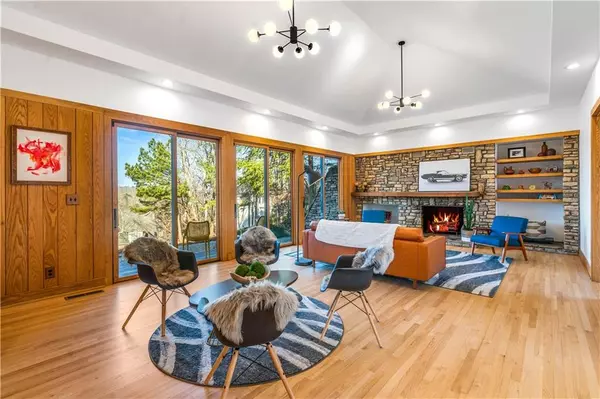$1,176,000
$849,000
38.5%For more information regarding the value of a property, please contact us for a free consultation.
4 Beds
3.5 Baths
3,250 SqFt
SOLD DATE : 03/08/2022
Key Details
Sold Price $1,176,000
Property Type Single Family Home
Sub Type Single Family Residence
Listing Status Sold
Purchase Type For Sale
Square Footage 3,250 sqft
Price per Sqft $361
Subdivision Bentwater
MLS Listing ID 6995255
Sold Date 03/08/22
Style Contemporary/Modern
Bedrooms 4
Full Baths 3
Half Baths 1
Construction Status Resale
HOA Fees $200
HOA Y/N Yes
Year Built 1992
Annual Tax Amount $6,049
Tax Year 2020
Lot Size 1.430 Acres
Acres 1.43
Property Description
Extraordinary opportunity to live in a completely renovated home with a POOL that holds a special place in the hearts of Sandy Springs residents. This contemporary home was built & designed by the first Mayor of Sandy Springs, Dr. Eva Galambos in 1992. Located in the Bentwater section of Grogan's Bluff sitting high on a 1.43 acre lot with 120-degree view of The Chattahoochee River, this is where the City of Sandy Springs came ALIVE! When you enter the home you are greeted by warm wood tones and natural light pouring in from with many windows, which brings the serenity of nature inside. The large open family room features a large stone fireplace, built-in shelving, sitting area, dry bar, and a seamless flow into the dining room and kitchen. The chef's kitchen was completely renovated in 2020 and features; custom maple cabinets with soft close doors, high-end appliances, a double farmhouse sink, quartz countertops/backsplash, and a custom built island. The owners retreat is the perfect place to relax with access to a private screened-in deck with remarkable views and a spa-like bath complete with a double vanity with quartz countertop, tile shower, and soaking tub. The upstairs loft with a private balcony could be used for an office, studio, or guest bedroom. The finished terrace level is made for entertaining with a rec room, wet bar, beverage center, and easy access to the POOL/grilling deck that overlooks The Chattahoochee. Two secondary bedrooms, two full bathrooms, a laundry room, and an elevator with access to the main level finish off the terrace level. No stone was left unturned in this renovation; NEW water line, HVAC, water heaters, can lights, gutters w/ gutter guards, exterior stucco, exterior/interior paint, new light fixtures, new flooring, the list goes on!
Location
State GA
County Fulton
Lake Name None
Rooms
Bedroom Description Master on Main
Other Rooms None
Basement Daylight, Finished, Finished Bath
Main Level Bedrooms 2
Dining Room Separate Dining Room
Interior
Interior Features Bookcases, Double Vanity, Elevator, Entrance Foyer, High Speed Internet, Walk-In Closet(s), Wet Bar
Heating Central
Cooling Central Air
Flooring Hardwood, Stone
Fireplaces Number 1
Fireplaces Type Family Room, Gas Starter, Masonry
Window Features Insulated Windows, Skylight(s)
Appliance Dishwasher, Disposal, Gas Range, Microwave, Range Hood, Refrigerator
Laundry Laundry Room, Lower Level
Exterior
Exterior Feature Private Yard, Rain Gutters, Other
Parking Features Driveway, Garage
Garage Spaces 2.0
Fence None
Pool In Ground
Community Features Clubhouse, Homeowners Assoc, Near Marta, Near Schools, Near Shopping, Near Trails/Greenway, Pool, Tennis Court(s)
Utilities Available Cable Available, Electricity Available, Natural Gas Available, Water Available
Waterfront Description Creek
View River, Trees/Woods
Roof Type Composition
Street Surface Paved
Accessibility Accessible Elevator Installed
Handicap Access Accessible Elevator Installed
Porch Covered, Deck, Front Porch, Screened
Total Parking Spaces 2
Private Pool true
Building
Lot Description Back Yard, Front Yard, Landscaped, Private, Wooded
Story Three Or More
Foundation Concrete Perimeter
Sewer Public Sewer
Water Public
Architectural Style Contemporary/Modern
Level or Stories Three Or More
Structure Type Stucco
New Construction No
Construction Status Resale
Schools
Elementary Schools Ison Springs
Middle Schools Sandy Springs
High Schools North Springs
Others
Senior Community no
Restrictions false
Tax ID 17 007700010092
Special Listing Condition None
Read Less Info
Want to know what your home might be worth? Contact us for a FREE valuation!

Our team is ready to help you sell your home for the highest possible price ASAP

Bought with Harry Norman Realtors
"My job is to find and attract mastery-based agents to the office, protect the culture, and make sure everyone is happy! "

