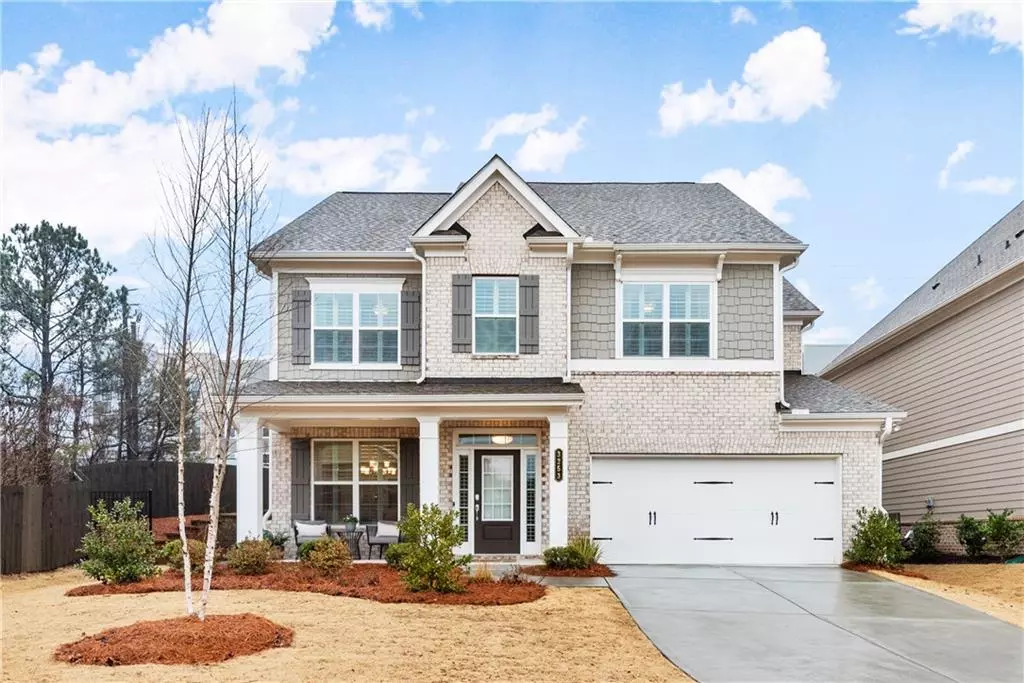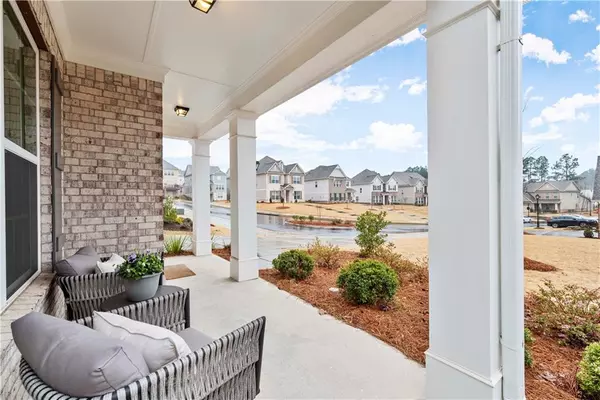$615,000
$550,000
11.8%For more information regarding the value of a property, please contact us for a free consultation.
4 Beds
3 Baths
3,188 SqFt
SOLD DATE : 03/09/2022
Key Details
Sold Price $615,000
Property Type Single Family Home
Sub Type Single Family Residence
Listing Status Sold
Purchase Type For Sale
Square Footage 3,188 sqft
Price per Sqft $192
Subdivision South On Main
MLS Listing ID 6998405
Sold Date 03/09/22
Style Craftsman
Bedrooms 4
Full Baths 3
Construction Status Resale
HOA Fees $190
HOA Y/N Yes
Year Built 2020
Annual Tax Amount $6,106
Tax Year 2021
Lot Size 8,276 Sqft
Acres 0.19
Property Description
WELCOME HOME to your better-than-new Lennar-built beauty just around the corner from Downtown Duluth! Enter in and be swept away by the gorgeous hardwood floors and the wide open floorplan! The white chef's kitchen, with grand-sized island and stainless steel appliances, overlooks the large, yet cozy, great room that boasts coffered ceilings, gas-log fireplace, and fabulous built-ins. Don't miss all the beautiful plantation shutters throughout! Enjoy the covered patio while you let your fur, or non-fur, babies run around safely in the fenced backyard.
The guest room on the main floor is a huge BONUS and there is an actual other BONUS room at the top of the stairs - think second den, play room, office, etc.. The oversized primary bedroom with trey ceilings really takes your breath away, and before you can recover, the size of the primary closet knocks you out once again. HOA fees include lawn maintenance and fitness center/clubhouse amenities.
Location
State GA
County Gwinnett
Lake Name None
Rooms
Bedroom Description Oversized Master
Other Rooms None
Basement None
Main Level Bedrooms 1
Dining Room Separate Dining Room
Interior
Interior Features Bookcases, Coffered Ceiling(s), Double Vanity, Entrance Foyer, High Ceilings 9 ft Main, High Ceilings 9 ft Upper, High Speed Internet, Low Flow Plumbing Fixtures, Tray Ceiling(s), Walk-In Closet(s)
Heating Central, Forced Air, Natural Gas
Cooling Ceiling Fan(s), Central Air
Flooring Carpet, Ceramic Tile, Hardwood
Fireplaces Number 1
Fireplaces Type Gas Log
Window Features Double Pane Windows, Insulated Windows, Plantation Shutters
Appliance Dishwasher, Disposal, Double Oven, Dryer, Gas Cooktop, Gas Oven, Gas Water Heater, Refrigerator, Washer
Laundry In Hall, Laundry Room, Upper Level
Exterior
Exterior Feature Rain Gutters
Parking Features Garage, Garage Door Opener, Garage Faces Front
Garage Spaces 2.0
Fence Back Yard
Pool None
Community Features Clubhouse, Fitness Center
Utilities Available Cable Available, Electricity Available, Natural Gas Available, Sewer Available, Underground Utilities, Water Available
Waterfront Description None
View Other
Roof Type Composition
Street Surface Asphalt
Accessibility None
Handicap Access None
Porch Covered, Front Porch, Patio
Total Parking Spaces 2
Building
Lot Description Back Yard
Story Two
Foundation Slab
Sewer Public Sewer
Water Public
Architectural Style Craftsman
Level or Stories Two
Structure Type Brick 4 Sides, Cement Siding
New Construction No
Construction Status Resale
Schools
Elementary Schools Chattahoochee - Gwinnett
Middle Schools Coleman
High Schools Duluth
Others
HOA Fee Include Maintenance Grounds, Swim/Tennis, Termite
Senior Community no
Restrictions true
Tax ID R6293 464
Special Listing Condition None
Read Less Info
Want to know what your home might be worth? Contact us for a FREE valuation!

Our team is ready to help you sell your home for the highest possible price ASAP

Bought with Ansley Real Estate
"My job is to find and attract mastery-based agents to the office, protect the culture, and make sure everyone is happy! "






