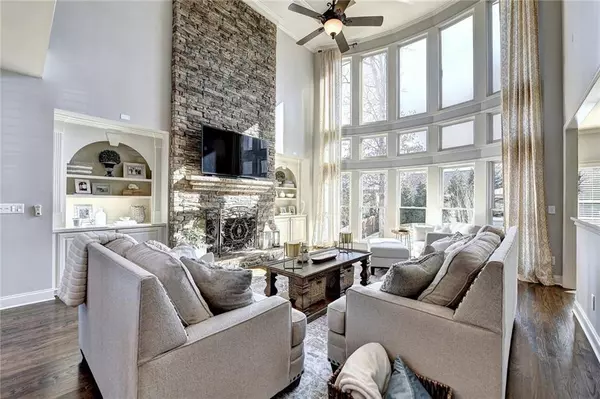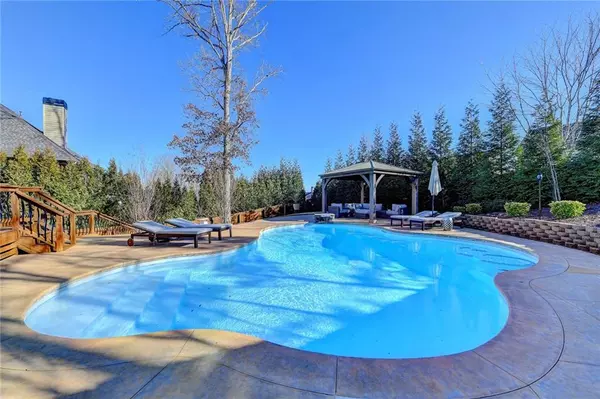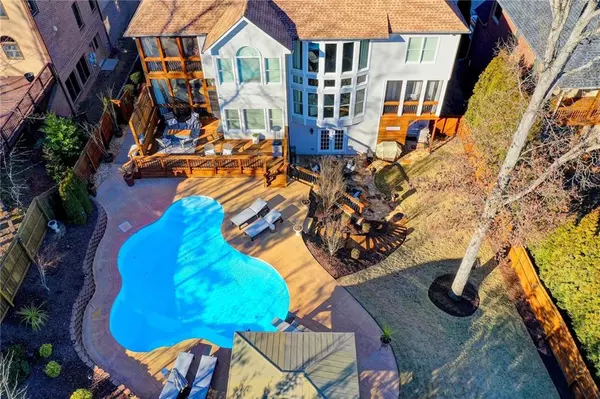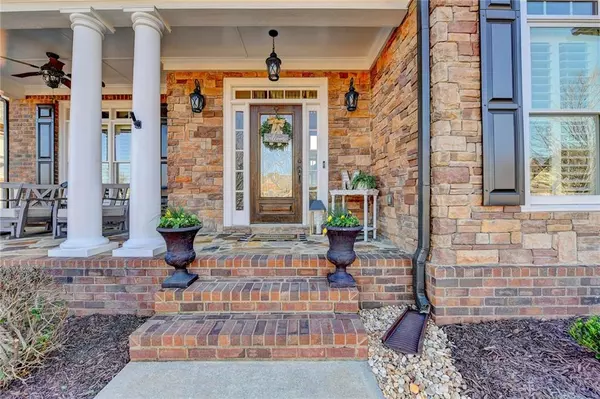$977,500
$850,000
15.0%For more information regarding the value of a property, please contact us for a free consultation.
5 Beds
5 Baths
4,980 SqFt
SOLD DATE : 03/14/2022
Key Details
Sold Price $977,500
Property Type Single Family Home
Sub Type Single Family Residence
Listing Status Sold
Purchase Type For Sale
Square Footage 4,980 sqft
Price per Sqft $196
Subdivision Brandon Hall
MLS Listing ID 7000372
Sold Date 03/14/22
Style Traditional
Bedrooms 5
Full Baths 4
Half Baths 2
Construction Status Resale
HOA Fees $850
HOA Y/N Yes
Year Built 2008
Annual Tax Amount $2,811
Tax Year 2021
Lot Size 0.280 Acres
Acres 0.28
Property Description
Even the beautiful photography doesn't tell the story of this designer showcase home. Every upgrade was selected when building this home and the quality shows from the moment you arrive. With site finished hardwoods throughout the first and second levels, a floor to ceiling stacked stone fireplace and a fully equipped chef's kitchen you will be wowed at every turn. The backyard oasis is worth the price of admission alone. The screened porch and custom deck open on to the heated pool and gazebo where the custom LED lighting will set the mood for any occasion. The finished basement has it all! The focal wall features stacked stone that matches the stone throughout the house and the open concept design flows into the recreation and entertaining area with a wetbar and beverage appliances. There is also a dedicated workout room and finished bedroom with full bath. The lower yard off the basement provides a more intimate setting with a custom rock wall and firepit. This home is simply one of a kind and must be seen to be appreciated.
Location
State GA
County Forsyth
Lake Name None
Rooms
Bedroom Description Oversized Master, Sitting Room
Other Rooms Cabana
Basement Finished, Full
Dining Room Separate Dining Room
Interior
Interior Features Beamed Ceilings, Entrance Foyer 2 Story
Heating Central, Forced Air, Natural Gas
Cooling Ceiling Fan(s), Central Air
Flooring Hardwood
Fireplaces Number 2
Fireplaces Type Family Room
Window Features Insulated Windows
Appliance Dishwasher, Disposal, Double Oven, Gas Cooktop, Microwave, Range Hood
Laundry Laundry Room, Upper Level
Exterior
Exterior Feature Private Yard
Parking Features Garage
Garage Spaces 2.0
Fence Back Yard, Fenced, Privacy, Wood
Pool In Ground
Community Features Homeowners Assoc, Playground, Pool, Sidewalks, Street Lights, Tennis Court(s)
Utilities Available Cable Available, Electricity Available, Natural Gas Available, Phone Available, Sewer Available, Underground Utilities, Water Available
Waterfront Description None
View Pool
Roof Type Composition
Street Surface Asphalt
Accessibility None
Handicap Access None
Porch Covered, Deck, Screened, Side Porch
Total Parking Spaces 2
Private Pool true
Building
Lot Description Back Yard, Front Yard, Landscaped
Story Three Or More
Foundation Concrete Perimeter
Sewer Public Sewer
Water Private
Architectural Style Traditional
Level or Stories Three Or More
Structure Type Brick 3 Sides, Cement Siding
New Construction No
Construction Status Resale
Schools
Elementary Schools Daves Creek
Middle Schools Lakeside - Forsyth
High Schools South Forsyth
Others
HOA Fee Include Swim/Tennis
Senior Community no
Restrictions false
Tax ID 156 316
Special Listing Condition None
Read Less Info
Want to know what your home might be worth? Contact us for a FREE valuation!

Our team is ready to help you sell your home for the highest possible price ASAP

Bought with Maximum One Premier Realtors

"My job is to find and attract mastery-based agents to the office, protect the culture, and make sure everyone is happy! "






