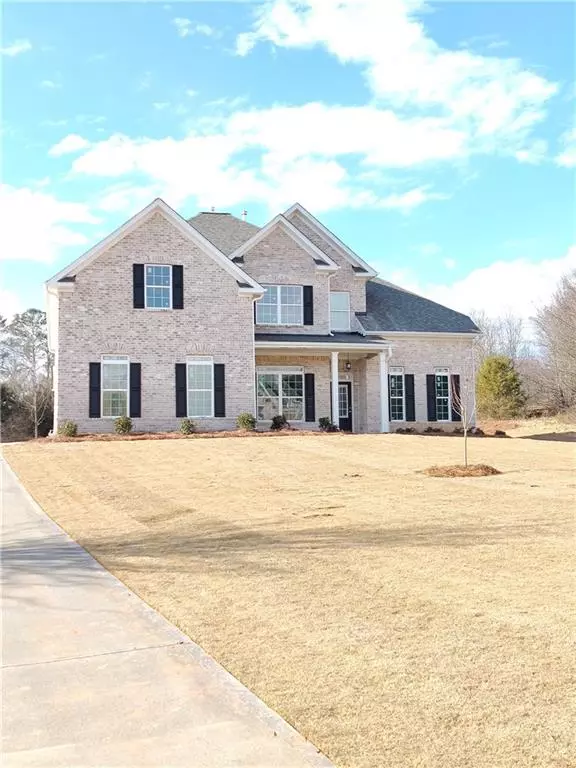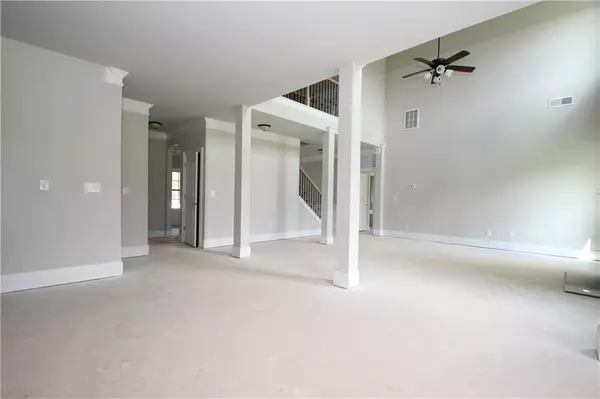$498,721
$494,811
0.8%For more information regarding the value of a property, please contact us for a free consultation.
4 Beds
3.5 Baths
2,770 SqFt
SOLD DATE : 02/28/2022
Key Details
Sold Price $498,721
Property Type Single Family Home
Sub Type Single Family Residence
Listing Status Sold
Purchase Type For Sale
Square Footage 2,770 sqft
Price per Sqft $180
Subdivision The Preakness
MLS Listing ID 6931422
Sold Date 02/28/22
Style Contemporary/Modern
Bedrooms 4
Full Baths 3
Half Baths 1
Construction Status New Construction
HOA Fees $600
HOA Y/N Yes
Year Built 2021
Annual Tax Amount $750
Tax Year 2020
Lot Size 0.680 Acres
Acres 0.68
Property Description
Lot 64 - Newport l C4 Elevation - FOUR SIDE BRICK | FULL BASEMENT | Cul-de-sac lot. You will love this beautiful MASTER ON THE MAIN which features 4 Bedroom-3.5 baths. The master has a sitting area, double vanity, tile shower, separate tile tub and two walk-in closets. Gourmet kitchen which includes: double oven, gas cooktop, microwave, dishwasher. Blinds included in home, and cabinets in laundry room. Side Entry 2 Car Garage, lots of parking in the driveway, and the home has a covered deck and a front covered porch. This is a must see. Listing contains stock photos. STOCK PHOTOS - Home is at framing stage.
Location
State GA
County Newton
Lake Name None
Rooms
Bedroom Description Master on Main, Sitting Room
Other Rooms None
Basement Bath/Stubbed, Daylight, Exterior Entry, Full, Interior Entry, Unfinished
Main Level Bedrooms 1
Dining Room Open Concept, Separate Dining Room
Interior
Interior Features Coffered Ceiling(s), Double Vanity, Entrance Foyer, Entrance Foyer 2 Story, High Ceilings 9 ft Main, High Ceilings 9 ft Upper, His and Hers Closets, Permanent Attic Stairs, Tray Ceiling(s), Walk-In Closet(s)
Heating Forced Air, Natural Gas, Zoned
Cooling Ceiling Fan(s), Central Air
Flooring Carpet, Ceramic Tile, Hardwood
Fireplaces Number 1
Fireplaces Type Family Room, Gas Log
Window Features Shutters
Appliance Dishwasher, Double Oven, Electric Water Heater, Gas Cooktop, Microwave
Laundry Laundry Room, Main Level
Exterior
Exterior Feature Rear Stairs
Parking Features Attached, Driveway, Garage, Garage Faces Side
Garage Spaces 2.0
Fence None
Pool None
Community Features Tennis Court(s)
Utilities Available Cable Available, Electricity Available, Natural Gas Available, Phone Available, Underground Utilities, Water Available
Waterfront Description None
View Other
Roof Type Other
Street Surface Asphalt
Accessibility None
Handicap Access None
Porch Covered, Deck, Front Porch
Total Parking Spaces 2
Building
Lot Description Back Yard, Cul-De-Sac, Front Yard, Landscaped, Other
Story Two
Foundation Concrete Perimeter
Sewer Septic Tank
Water Public
Architectural Style Contemporary/Modern
Level or Stories Two
Structure Type Brick 4 Sides
New Construction No
Construction Status New Construction
Schools
Elementary Schools Rocky Plains
Middle Schools Veterans Memorial - Newton
High Schools Alcovy
Others
Senior Community no
Restrictions false
Tax ID 0031C00000064000
Special Listing Condition None
Read Less Info
Want to know what your home might be worth? Contact us for a FREE valuation!

Our team is ready to help you sell your home for the highest possible price ASAP

Bought with BHGRE Metro Brokers
"My job is to find and attract mastery-based agents to the office, protect the culture, and make sure everyone is happy! "






