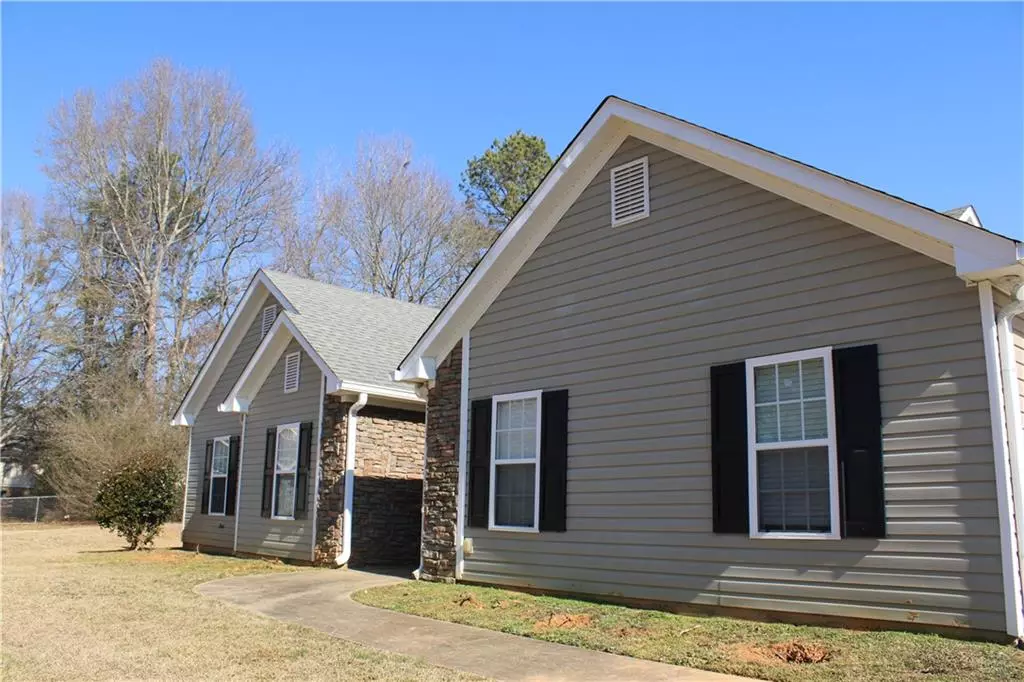$265,000
$279,900
5.3%For more information regarding the value of a property, please contact us for a free consultation.
4 Beds
2 Baths
2,013 SqFt
SOLD DATE : 03/15/2022
Key Details
Sold Price $265,000
Property Type Single Family Home
Sub Type Single Family Residence
Listing Status Sold
Purchase Type For Sale
Square Footage 2,013 sqft
Price per Sqft $131
Subdivision Farmington Trace
MLS Listing ID 6998530
Sold Date 03/15/22
Style Ranch
Bedrooms 4
Full Baths 2
Construction Status Resale
HOA Y/N No
Year Built 2003
Annual Tax Amount $1,622
Tax Year 2021
Lot Size 0.369 Acres
Acres 0.3693
Property Description
4 BEDROOMS AND AN OFFICE! All on one level inside Carrollton City limits. Close to Green Belt. Located 15 min south of I20 and 1 hour west of Atlanta. Just over 2000 sf of decorative accents and surprises. Kitchen with subway tile backsplash, granite countertops, and custom cabinets, making excellent use of space. Large walk in pantry and laundry room. Stunning 16 ft accent wall in Living room. Welcoming foyer just inside a rock wall entry at front door. Oversized Master with sitting area, trey ceilings, two large walk in closets, garden tub and separate shower in Master bath. 3 large secondary bedrooms. Large mudroom just inside driveway entrance. Office/Library or bonus room is cleverly situated just inside side entry of home for privacy or hosting clients/customers. Floored attic for extra storage with pull down stairs access. New TRANE HVAC installed in 2020. Cute as a button 12*20 outbuilding with rocking chair front porch and loft inside.
Location
State GA
County Carroll
Lake Name None
Rooms
Bedroom Description Master on Main, Oversized Master
Other Rooms Outbuilding
Basement None
Main Level Bedrooms 4
Dining Room Open Concept
Interior
Interior Features Cathedral Ceiling(s), Disappearing Attic Stairs, Entrance Foyer, His and Hers Closets, Tray Ceiling(s), Walk-In Closet(s)
Heating Central, Electric, Forced Air
Cooling Central Air
Flooring Carpet, Ceramic Tile, Hardwood
Fireplaces Type None
Window Features None
Appliance Dishwasher, Electric Cooktop, Electric Oven, Electric Water Heater, Microwave, Range Hood, Refrigerator, Self Cleaning Oven
Laundry Laundry Room, Main Level, Mud Room
Exterior
Exterior Feature Private Front Entry, Rain Gutters, Storage
Parking Features Driveway, Kitchen Level
Fence None
Pool None
Community Features None
Utilities Available Cable Available, Electricity Available, Natural Gas Available, Phone Available, Sewer Available, Water Available
Waterfront Description None
View Other
Roof Type Composition
Street Surface Asphalt
Accessibility None
Handicap Access None
Porch Covered, Patio, Rear Porch
Building
Lot Description Back Yard, Cul-De-Sac, Front Yard
Story One
Foundation Slab
Sewer Public Sewer
Water Public
Architectural Style Ranch
Level or Stories One
Structure Type Stone, Vinyl Siding
New Construction No
Construction Status Resale
Schools
Elementary Schools Carrollton
Middle Schools Carrollton Jr.
High Schools Carrollton
Others
Senior Community no
Restrictions false
Tax ID C04 0230087
Ownership Fee Simple
Acceptable Financing Cash, Conventional
Listing Terms Cash, Conventional
Special Listing Condition None
Read Less Info
Want to know what your home might be worth? Contact us for a FREE valuation!

Our team is ready to help you sell your home for the highest possible price ASAP

Bought with Maximum One Realtor Partners

"My job is to find and attract mastery-based agents to the office, protect the culture, and make sure everyone is happy! "






