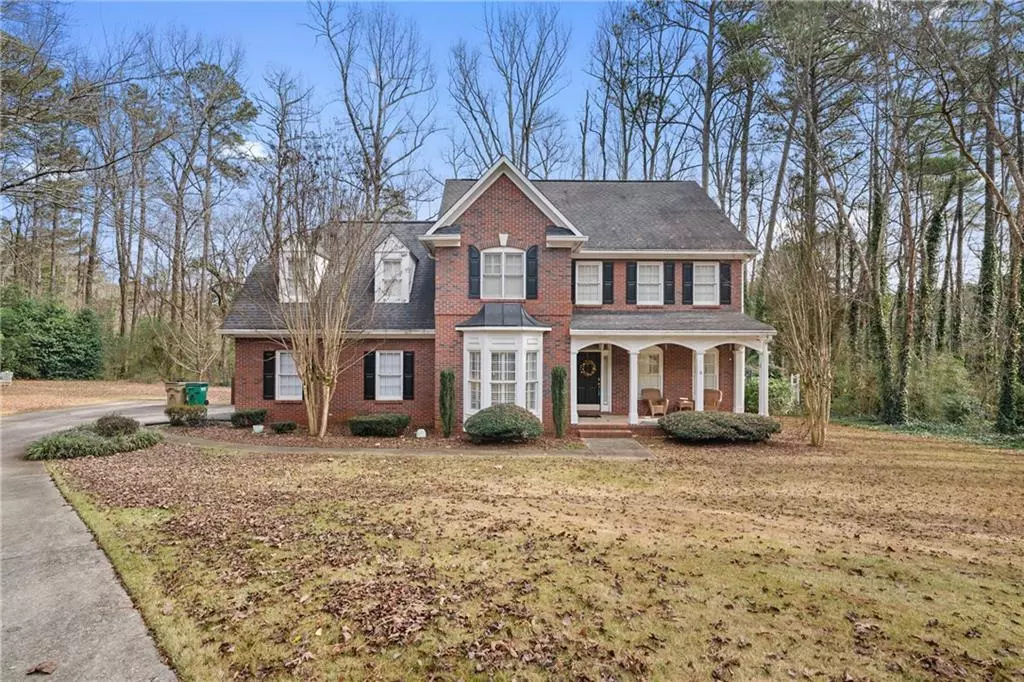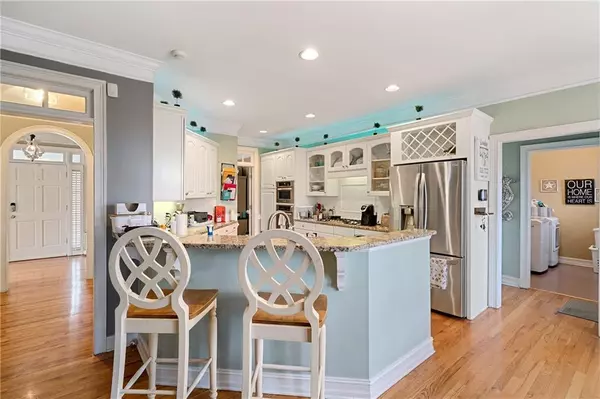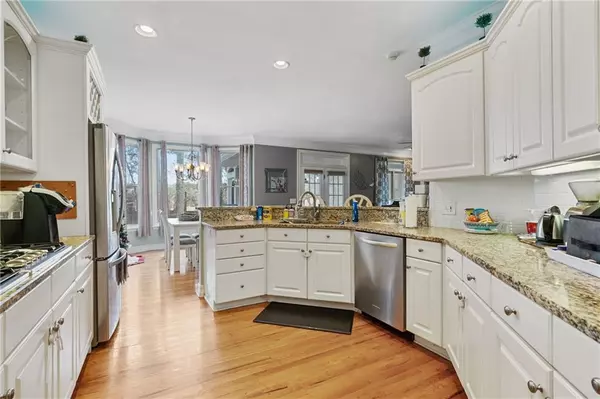$500,000
$499,000
0.2%For more information regarding the value of a property, please contact us for a free consultation.
4 Beds
3.5 Baths
2,824 SqFt
SOLD DATE : 03/18/2022
Key Details
Sold Price $500,000
Property Type Single Family Home
Sub Type Single Family Residence
Listing Status Sold
Purchase Type For Sale
Square Footage 2,824 sqft
Price per Sqft $177
Subdivision Antigua
MLS Listing ID 6982399
Sold Date 03/18/22
Style Traditional
Bedrooms 4
Full Baths 3
Half Baths 1
Construction Status Resale
HOA Fees $375
HOA Y/N Yes
Year Built 1993
Annual Tax Amount $3,375
Tax Year 2021
Lot Size 1.110 Acres
Acres 1.11
Property Description
Set on a 1.11-acre wooded lot at the end of a cul-de-sac, this Cartersville home is an ideal blend of Old South charm and contemporary luxury. Across the 2,824 sq ft layout, you'll have 4-bedrooms, 3.5-baths, and classic touches everywhere you look: dormers, arched doorways, crown molding, custom-built cabinetry, plantation shutters, and so much more. Your living and dining rooms feature large, traditional bay windows that bathe the hardwood-style flooring in natural light. Spend quality time in the generously sized family room with a brick fireplace and French doors leading outside.
Stainless steel appliances, granite countertops, recessed lighting, and a breakfast bar await the home chef in the stylish kitchen. Relax in the main bedroom under your magnificent tray ceiling before pampering yourself in the opulent ensuite with a soaking tub and glass-enclosed shower. For outdoor entertaining, there's an impressive screened porch, a wood deck, a pool and hot tub, and a built-in kitchen. You'll also have a laundry room, an office, and access to neighborhood pool and tennis facilities. Come call this incredible abode your own before someone else does!
Location
State GA
County Bartow
Lake Name None
Rooms
Bedroom Description Oversized Master
Other Rooms Outdoor Kitchen
Basement None
Dining Room Separate Dining Room
Interior
Interior Features Bookcases, Double Vanity, Entrance Foyer, High Ceilings 9 ft Main, Tray Ceiling(s), Walk-In Closet(s)
Heating Central, Electric
Cooling Ceiling Fan(s), Central Air
Flooring Carpet, Ceramic Tile, Hardwood
Fireplaces Number 1
Fireplaces Type Family Room
Window Features Insulated Windows, Plantation Shutters
Appliance Disposal, Gas Oven, Gas Range, Microwave, Refrigerator
Laundry Main Level
Exterior
Exterior Feature Gas Grill, Private Yard, Rain Gutters
Parking Features Garage
Garage Spaces 2.0
Fence Back Yard
Pool Heated, In Ground
Community Features Pool, Tennis Court(s)
Utilities Available Electricity Available, Water Available
Waterfront Description None
View Other
Roof Type Composition
Street Surface Paved
Accessibility None
Handicap Access None
Porch Covered, Deck, Front Porch, Patio, Rear Porch, Screened
Total Parking Spaces 2
Private Pool true
Building
Lot Description Back Yard, Front Yard, Level
Story Two
Foundation Brick/Mortar
Sewer Septic Tank
Water Public
Architectural Style Traditional
Level or Stories Two
Structure Type Brick 4 Sides
New Construction No
Construction Status Resale
Schools
Elementary Schools Hamilton Crossing
Middle Schools Cass
High Schools Cass
Others
HOA Fee Include Swim/Tennis
Senior Community no
Restrictions false
Tax ID 0059Q 0001 017
Special Listing Condition None
Read Less Info
Want to know what your home might be worth? Contact us for a FREE valuation!

Our team is ready to help you sell your home for the highest possible price ASAP

Bought with Asher Realty
"My job is to find and attract mastery-based agents to the office, protect the culture, and make sure everyone is happy! "






