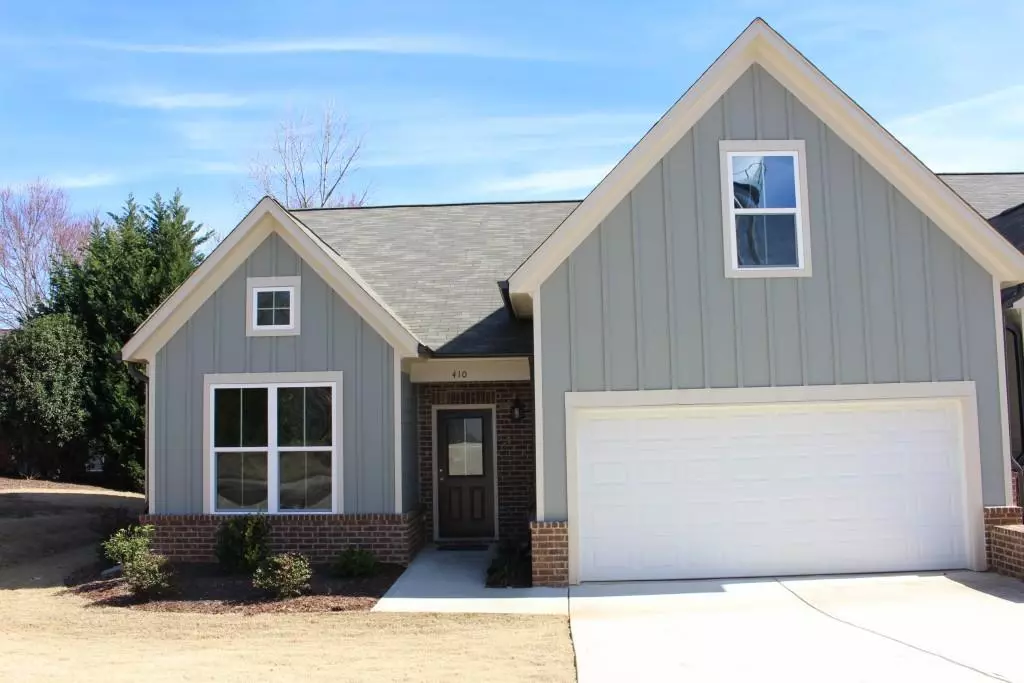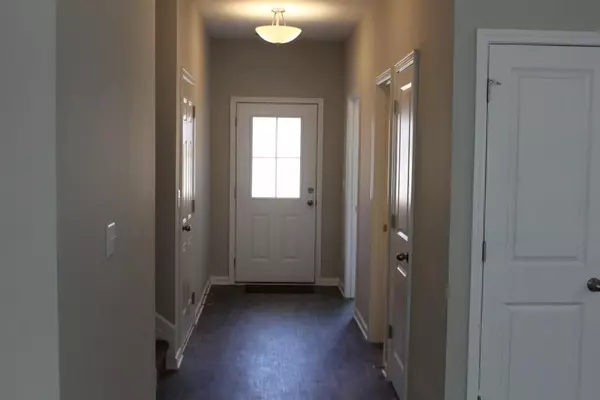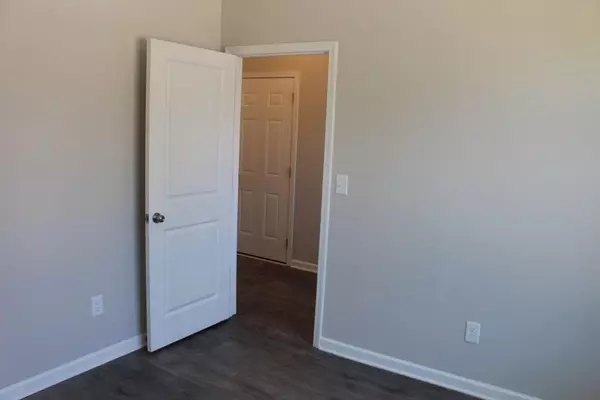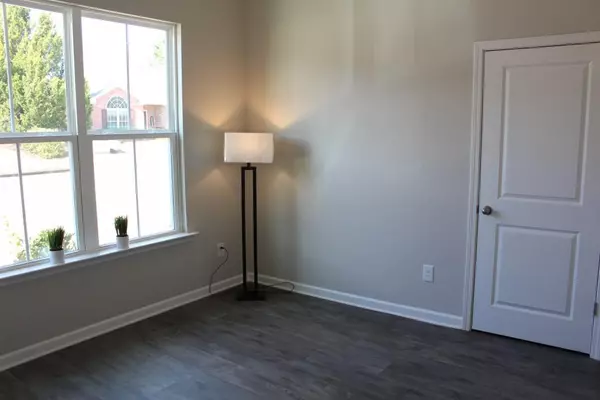$272,100
$269,900
0.8%For more information regarding the value of a property, please contact us for a free consultation.
3 Beds
3 Baths
1,641 SqFt
SOLD DATE : 03/18/2022
Key Details
Sold Price $272,100
Property Type Condo
Sub Type Condominium
Listing Status Sold
Purchase Type For Sale
Square Footage 1,641 sqft
Price per Sqft $165
Subdivision Northside Commons
MLS Listing ID 7006684
Sold Date 03/18/22
Style Craftsman, Ranch, Traditional
Bedrooms 3
Full Baths 3
Construction Status Resale
HOA Fees $280
HOA Y/N Yes
Year Built 2019
Annual Tax Amount $2,967
Tax Year 2021
Lot Size 435 Sqft
Acres 0.01
Property Description
Delightful Opportunity in the Gated Northside Commons. End Unit. Only 2.5 Years Old. 3 Bedrooms and 3 Full Baths. 2 Car Garage. Primary Owner's Suite on Main Floor with Spacious Bath and Walk-in Closet. Second Full Bedroom and Bath on Main Floor. Kitchen Opens to Large Living Room. All Kitchen Appliances Are Stainless Steel and Hardly Used! Granite Countertops and White Cabinets Compliment the Kitchen Space Work Areas. Many Windows on Main Floor for Bright and Open Feeling. Washer and Dryer Stay with the Home. Upstairs Is a Bedroom, Full Bath, and Walk-in Closet, and Could Be Used as an Office or Play Area. Interior Wall Colors Are Neutral. Flooring Is Luxury Vinyl in Wood Tones. Carpet in Bedrooms Is Still New! Cement Siding and Brick Surround on Exterior. Patio in the Back Yard with Privacy Fence for Neighbor. Swim-Tennis Community with Sidewalks! Great Location. Close to Major Highways. Excellent Schools. See This Home Quickly!
Location
State GA
County Barrow
Lake Name None
Rooms
Bedroom Description Master on Main, Split Bedroom Plan
Other Rooms None
Basement None
Main Level Bedrooms 2
Dining Room Open Concept
Interior
Interior Features High Ceilings 9 ft Main, High Ceilings 9 ft Upper, High Speed Internet, Tray Ceiling(s), Walk-In Closet(s)
Heating Forced Air, Natural Gas, Zoned
Cooling Ceiling Fan(s), Central Air, Zoned
Flooring Carpet, Sustainable
Fireplaces Type None
Window Features Insulated Windows
Appliance Dishwasher, Dryer, Gas Oven, Gas Water Heater, Microwave, Self Cleaning Oven, Washer
Laundry Laundry Room, Main Level
Exterior
Exterior Feature Private Front Entry
Parking Features Driveway, Garage, Garage Faces Front, Kitchen Level, Level Driveway
Garage Spaces 2.0
Fence None
Pool None
Community Features Clubhouse, Gated, Homeowners Assoc, Near Schools, Near Shopping, Near Trails/Greenway, Pool, Sidewalks, Street Lights
Utilities Available Cable Available, Electricity Available, Natural Gas Available, Underground Utilities, Water Available
Waterfront Description None
View Other
Roof Type Composition
Street Surface Asphalt
Accessibility None
Handicap Access None
Porch Front Porch, Patio
Total Parking Spaces 2
Building
Lot Description Back Yard, Front Yard, Landscaped, Level
Story One and One Half
Foundation Slab
Sewer Public Sewer
Water Public
Architectural Style Craftsman, Ranch, Traditional
Level or Stories One and One Half
Structure Type Other
New Construction No
Construction Status Resale
Schools
Elementary Schools Holsenbeck
Middle Schools Bear Creek - Barrow
High Schools Winder-Barrow
Others
HOA Fee Include Cable TV, Maintenance Structure, Maintenance Grounds, Pest Control, Reserve Fund, Swim/Tennis, Trash
Senior Community no
Restrictions true
Tax ID WN19E 069
Ownership Condominium
Acceptable Financing Cash, Conventional
Listing Terms Cash, Conventional
Financing no
Special Listing Condition None
Read Less Info
Want to know what your home might be worth? Contact us for a FREE valuation!

Our team is ready to help you sell your home for the highest possible price ASAP

Bought with RE/MAX Tru
"My job is to find and attract mastery-based agents to the office, protect the culture, and make sure everyone is happy! "






