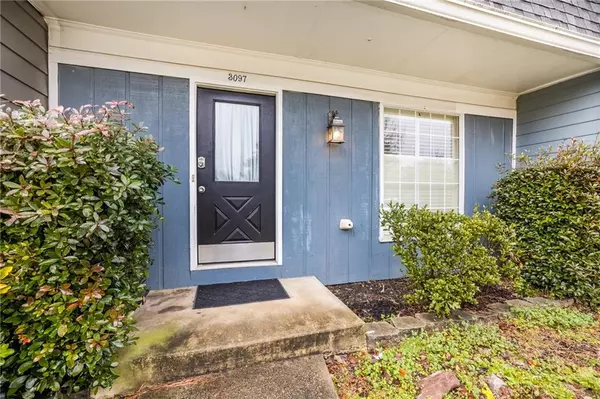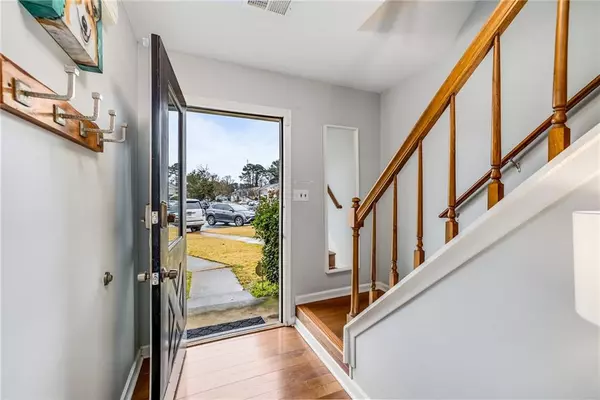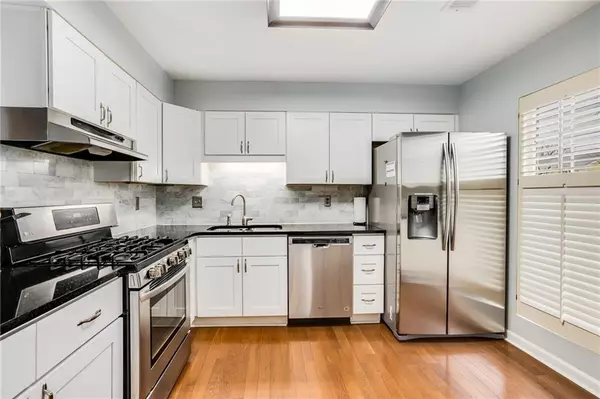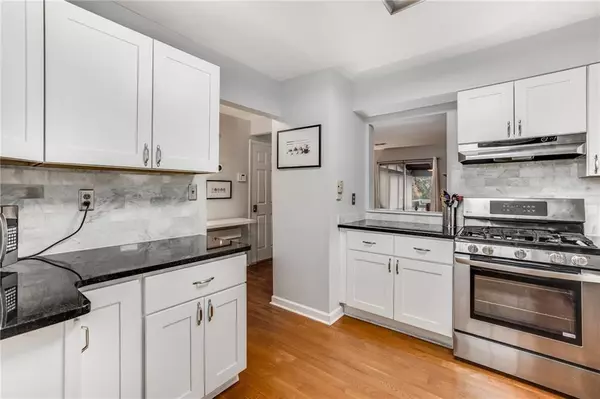$255,250
$245,000
4.2%For more information regarding the value of a property, please contact us for a free consultation.
2 Beds
2 Baths
1,120 SqFt
SOLD DATE : 03/21/2022
Key Details
Sold Price $255,250
Property Type Townhouse
Sub Type Townhouse
Listing Status Sold
Purchase Type For Sale
Square Footage 1,120 sqft
Price per Sqft $227
Subdivision Shadow Walk
MLS Listing ID 6996556
Sold Date 03/21/22
Style Townhouse
Bedrooms 2
Full Baths 2
Construction Status Resale
HOA Y/N No
Year Built 1981
Annual Tax Amount $2,915
Tax Year 2021
Lot Size 4,356 Sqft
Acres 0.1
Property Description
Rare Fully Renovated Townhouse with NO Rental Restrictions or HOA fees!!!! This lovely townhome offers 2 bedrooms & 2 bathrooms, a FULL unfinished basement perfect for storage or to finish for 3rd bedroom, a large screened in porch, back deck, brick patio, and grassy backyard!! Inside features include a well-designed kitchen with ample white cabinets, granite countertops, stylish backsplash, stainless steel appliances and floor to ceiling bright windows complete with shutters. Kitchen opens to a spacious great room with fireplace and dining area through an oversized pass-through window thoughtfully connecting the downstairs living spaces. Upstairs boasts equal double owner's suites with en-suite renovated bathrooms and generous closets space. Upper Hall closet with stackable washer/dryer and linen closet. This home offer endless opportunities!! Live in it and love it yourself, use it as an investment property for long term, short term, or Airbnb renters. Offered fully furnished for an additional $5000 includes all furniture, kitchen supplies, and linens! Easy 2 car parking.
Location
State GA
County Dekalb
Lake Name None
Rooms
Bedroom Description Roommate Floor Plan
Other Rooms None
Basement Daylight, Exterior Entry, Full, Interior Entry, Unfinished
Dining Room Open Concept
Interior
Interior Features High Speed Internet, Low Flow Plumbing Fixtures
Heating Forced Air, Natural Gas
Cooling Ceiling Fan(s), Central Air
Flooring Carpet, Ceramic Tile, Laminate
Fireplaces Number 1
Fireplaces Type Decorative, Living Room
Window Features Double Pane Windows, Shutters
Appliance Dishwasher, Disposal, Dryer, Gas Range, Gas Water Heater, Microwave, Refrigerator, Washer
Laundry In Hall, Upper Level
Exterior
Exterior Feature Courtyard, Private Front Entry, Private Rear Entry, Private Yard, Rain Gutters
Parking Features Parking Lot, Unassigned
Fence Back Yard
Pool None
Community Features None
Utilities Available Cable Available, Electricity Available, Natural Gas Available, Sewer Available, Water Available
Waterfront Description None
View Trees/Woods
Roof Type Composition
Street Surface Asphalt
Accessibility None
Handicap Access None
Porch Covered, Deck, Rear Porch, Screened
Total Parking Spaces 2
Building
Lot Description Back Yard, Front Yard, Private
Story Three Or More
Foundation Slab
Sewer Public Sewer
Water Public
Architectural Style Townhouse
Level or Stories Three Or More
Structure Type Shingle Siding, Wood Siding
New Construction No
Construction Status Resale
Schools
Elementary Schools Livsey
Middle Schools Tucker
High Schools Tucker
Others
Senior Community no
Restrictions false
Tax ID 18 288 12 044
Ownership Fee Simple
Financing no
Special Listing Condition None
Read Less Info
Want to know what your home might be worth? Contact us for a FREE valuation!

Our team is ready to help you sell your home for the highest possible price ASAP

Bought with The Cole Realty Group, Inc.
"My job is to find and attract mastery-based agents to the office, protect the culture, and make sure everyone is happy! "






