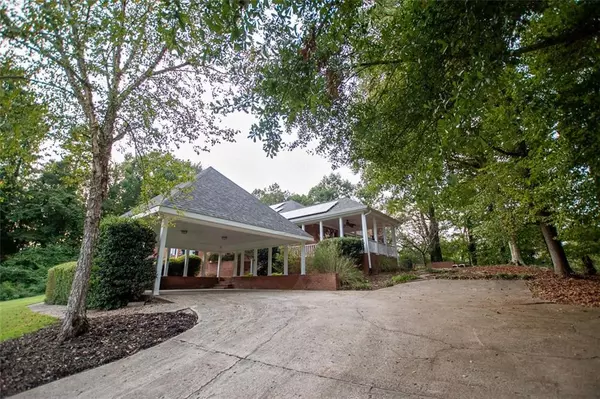$445,000
$449,000
0.9%For more information regarding the value of a property, please contact us for a free consultation.
4 Beds
2.5 Baths
3,401 SqFt
SOLD DATE : 03/03/2022
Key Details
Sold Price $445,000
Property Type Single Family Home
Sub Type Single Family Residence
Listing Status Sold
Purchase Type For Sale
Square Footage 3,401 sqft
Price per Sqft $130
Subdivision Na
MLS Listing ID 6949323
Sold Date 03/03/22
Style Ranch, Traditional
Bedrooms 4
Full Baths 2
Half Baths 1
Construction Status Resale
HOA Y/N No
Year Built 1984
Annual Tax Amount $2,136
Tax Year 2020
Lot Size 0.870 Acres
Acres 0.87
Property Description
Absolutely stunning! This elegant yet comfortable home offers both modern conveniences & a beautiful atmosphere. The 4 bedroom, 2.5 bath custom built home is situated on a beautiful lot with a pond in front & creek in back. Completely renovated in the past 3-4 years, kitchen boasts granite counter tops w/ stainless appliances, a large multi-function island, & a walk-in pantry. Kitchen is open to the oversized dining room highlighted by a brick fireplace. Inviting foyer welcomes you into this home w/ hardwood floors, showcasing a coffered ceiling in the living area & a lovely arched ceiling in the hallway. Family room has oversized windows looking into the private fenced yard. The owners' suite features his & hers closets & beautifully renovated master bath. The home contains a large laundry room w/ custom shelves that could serve a dual purpose as mud room & an extra room perfect for office or playroom. There are 2 guest bedrooms on the main, & located upstairs is a den/mancave, w/ built in shelving & a raised office/playroom. Also upstairs is a bedroom w/ cozy built in bed with trundle. Ceilings upstairs are classic tongue & groove wood. Wrap around front porch & patio are covered. Add to that a wonderful carport & an additional patio, & you are ready to entertain guests. This amazing home also comes furnished w/ a 10.4 KW DC Solar Panel Energy System & is coupled w/ a Tesla Powerwall. The combination of this system decreases power consumption from the grid by 97%. The solar panels provide the entire home w/ power during the day & all the excess power is stored in the Tesla power wall for complete home energy at night. The solar system is monitored with a Tesla app on your smart phone so you are able to monitor your consumption at all times.
Location
State GA
County Whitfield
Lake Name None
Rooms
Bedroom Description Master on Main, Oversized Master
Other Rooms None
Basement Crawl Space
Main Level Bedrooms 3
Dining Room Separate Dining Room, Open Concept
Interior
Interior Features High Ceilings 9 ft Main, Bookcases, Coffered Ceiling(s), Double Vanity, Beamed Ceilings, Walk-In Closet(s)
Heating Central, Electric, Solar
Cooling Central Air, Zoned
Flooring Ceramic Tile, Hardwood
Fireplaces Number 1
Fireplaces Type Gas Log
Window Features Shutters
Appliance Dishwasher, Gas Range, Refrigerator, Solar Hot Water
Laundry Laundry Room, Main Level, Mud Room
Exterior
Exterior Feature Private Yard, Private Front Entry, Private Rear Entry
Parking Features Carport
Fence Back Yard, Privacy
Pool None
Community Features None
Utilities Available Cable Available, Electricity Available, Phone Available, Water Available
Waterfront Description Pond
View Other
Roof Type Composition
Street Surface Paved
Accessibility None
Handicap Access None
Porch Front Porch, Patio, Side Porch, Wrap Around
Total Parking Spaces 4
Building
Lot Description Level, Landscaped
Story One and One Half
Foundation See Remarks
Sewer Septic Tank
Water Public
Architectural Style Ranch, Traditional
Level or Stories One and One Half
Structure Type Brick 4 Sides
New Construction No
Construction Status Resale
Schools
Elementary Schools Eastside - Whitfield
Middle Schools Eastbrook
High Schools Southeast Whitfield County
Others
Senior Community no
Restrictions false
Tax ID 1221340000
Ownership Fee Simple
Special Listing Condition None
Read Less Info
Want to know what your home might be worth? Contact us for a FREE valuation!

Our team is ready to help you sell your home for the highest possible price ASAP

Bought with Non FMLS Member
"My job is to find and attract mastery-based agents to the office, protect the culture, and make sure everyone is happy! "






