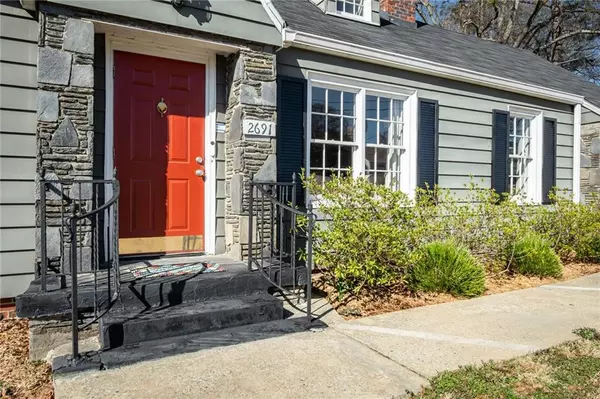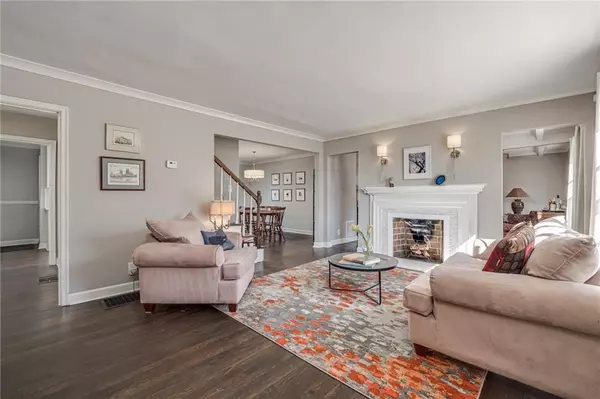$390,400
$389,900
0.1%For more information regarding the value of a property, please contact us for a free consultation.
4 Beds
2 Baths
2,330 SqFt
SOLD DATE : 03/28/2022
Key Details
Sold Price $390,400
Property Type Single Family Home
Sub Type Single Family Residence
Listing Status Sold
Purchase Type For Sale
Square Footage 2,330 sqft
Price per Sqft $167
Subdivision Jefferson Park
MLS Listing ID 7001699
Sold Date 03/28/22
Style Traditional
Bedrooms 4
Full Baths 2
Construction Status Resale
HOA Y/N No
Year Built 1940
Annual Tax Amount $2,349
Tax Year 2021
Lot Size 0.290 Acres
Acres 0.29
Property Description
Wonderful opportunity to get a spacious updated historic home in Jefferson Park neighborhood. This 1940 home has interesting period details while also delivering the spaciousness and creature comforts you desire! Enter the front door to notice the two living spaces divided by a historic Double-sided fireplace as well as the beautifully updated bright kitchen with quartz countertops, stainless steel appliances and pantry! Two bedrooms and full bath downstairs, large master and extra bedroom upstairs. Bonus of a 2 car garage leading into a mudroom and large separate laundry room! Beautifully refinished hardwoods. Entertain on the back patio conveniently located off of the kitchen! Enjoy the large privacy fenced backyard for gardening, entertaining, and/or for your pooches. Conveniently located near Marta, hospital, downtown East Point, Hapeville, College Park as well as 75/85. Just a 15-20 minute drive to Midtown Atlanta! This is a fabulous home in close proximity to all you want to do!
Location
State GA
County Fulton
Lake Name None
Rooms
Bedroom Description Oversized Master
Other Rooms None
Basement Crawl Space
Main Level Bedrooms 2
Dining Room Seats 12+
Interior
Interior Features High Ceilings 9 ft Main, Walk-In Closet(s)
Heating Central, Electric
Cooling Central Air
Flooring Hardwood
Fireplaces Number 2
Fireplaces Type Double Sided, Family Room, Glass Doors, Living Room
Window Features None
Appliance Dishwasher, Disposal, Dryer, Electric Range, Microwave, Range Hood, Refrigerator, Washer
Laundry Laundry Room, Main Level
Exterior
Exterior Feature Other
Parking Features Garage
Garage Spaces 2.0
Fence Fenced
Pool None
Community Features None
Utilities Available Cable Available, Electricity Available, Water Available
Waterfront Description None
View Other
Roof Type Composition
Street Surface Paved
Accessibility None
Handicap Access None
Porch Patio
Total Parking Spaces 2
Building
Lot Description Corner Lot
Story Two
Foundation None
Sewer Public Sewer
Water Public
Architectural Style Traditional
Level or Stories Two
Structure Type Vinyl Siding
New Construction No
Construction Status Resale
Schools
Elementary Schools Parklane
Middle Schools Paul D. West
High Schools Tri-Cities
Others
Senior Community no
Restrictions false
Tax ID 14 012400080111
Special Listing Condition None
Read Less Info
Want to know what your home might be worth? Contact us for a FREE valuation!

Our team is ready to help you sell your home for the highest possible price ASAP

Bought with Compass
"My job is to find and attract mastery-based agents to the office, protect the culture, and make sure everyone is happy! "






