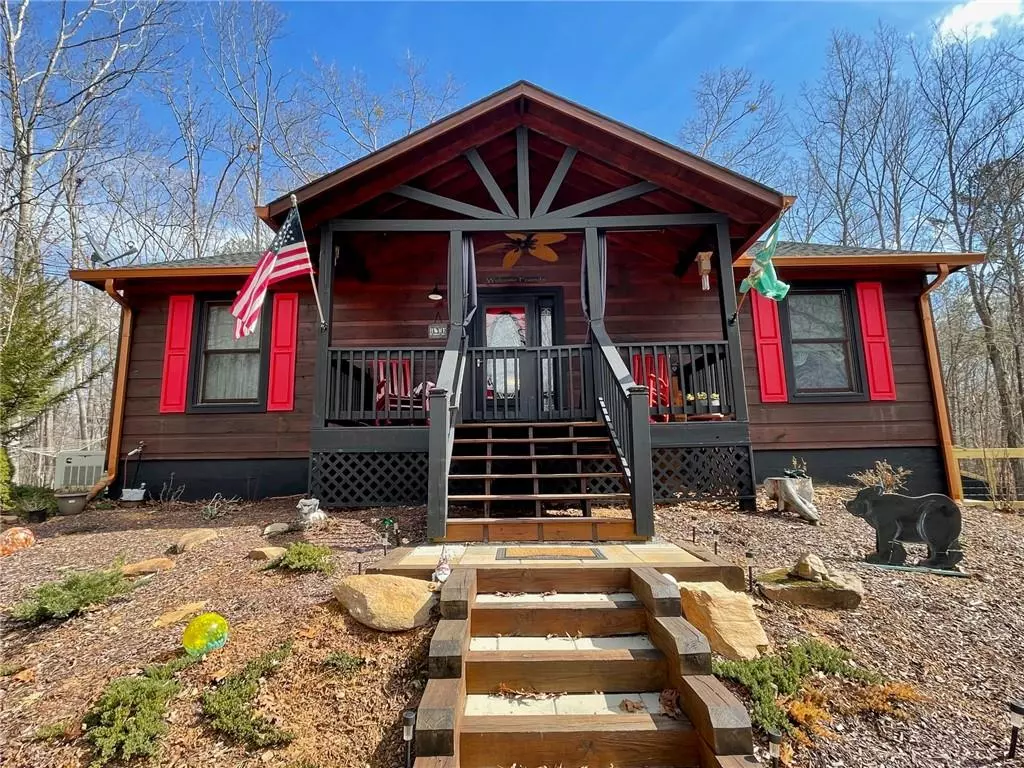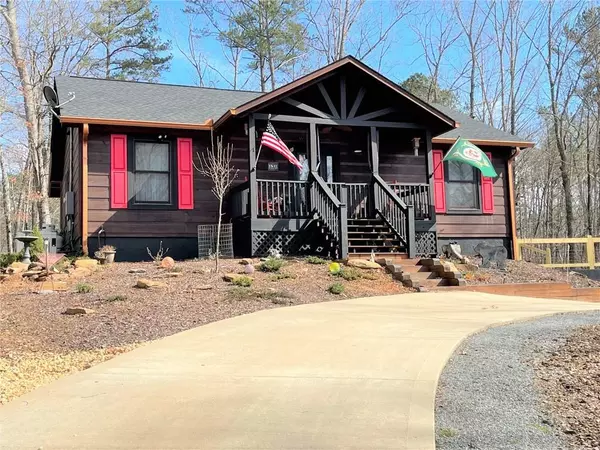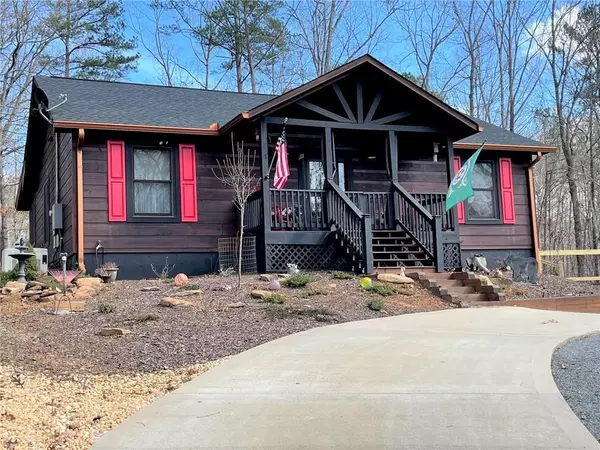$440,000
$425,000
3.5%For more information regarding the value of a property, please contact us for a free consultation.
3 Beds
3 Baths
2,000 SqFt
SOLD DATE : 03/25/2022
Key Details
Sold Price $440,000
Property Type Single Family Home
Sub Type Single Family Residence
Listing Status Sold
Purchase Type For Sale
Square Footage 2,000 sqft
Price per Sqft $220
Subdivision Coosawattee
MLS Listing ID 7004861
Sold Date 03/25/22
Style Cabin, Craftsman, Ranch
Bedrooms 3
Full Baths 3
Construction Status Resale
HOA Fees $709
HOA Y/N Yes
Year Built 2007
Annual Tax Amount $1,720
Tax Year 2020
Lot Size 0.510 Acres
Acres 0.51
Property Description
Escape to Ellijay & Coosawattee River Resort with all of the amenities your family will love! This pristine home offers the best of both worlds - a welcoming cabin feel with upscale and elegant touches, & the craftsman accents you desire. Nestled in the woods with a circular driveway & tons of parking for your friends. (Furnishings are included) The master suite and guest suite are on opposite sides of the home on main level with soaring T & G ceilings in the family room. This open floorplan is an entertainer's dream with a NEW Huge sunroom off the dining area, tons of kitchen cabinets, granite in kitchen/baths, Kitchen island with bar, generator, new roof/Heat Pump, paints, driveway, lighting - the list keeps going! Terraced level offers 3rd bedroom/flex room, full bath, plus den, unfin, storage, garage and private exit to the driveway. You'll love the front porch, fenced backyard with flowering gardens, rock pathways, and nature abound! New tiled walk-in showers (master/terraced level). All wood doors/trimwork/pine floors are delightful, and the sheetrock touches adds the natural light to make this a gorgeous home to be proud of. Walk to the indoor pool - fitness center - arcade nearby. Don't forget the river rafting all summer long - WOW! Sold furnished for a great 2nd home or short term rental, and 5 min to the gate too! You will think you are dreaming - but come see and Fall in LOVE today! Hurry!
Location
State GA
County Gilmer
Lake Name None
Rooms
Bedroom Description Master on Main, Roommate Floor Plan, Split Bedroom Plan
Other Rooms None
Basement Daylight, Exterior Entry, Finished, Finished Bath, Full, Interior Entry
Main Level Bedrooms 2
Dining Room Open Concept
Interior
Interior Features Cathedral Ceiling(s), High Ceilings 9 ft Main, High Speed Internet, Vaulted Ceiling(s), Walk-In Closet(s)
Heating Central, Electric, Forced Air, Heat Pump
Cooling Ceiling Fan(s), Central Air, Heat Pump, Zoned
Flooring Carpet, Ceramic Tile, Hardwood, Pine
Fireplaces Number 1
Fireplaces Type Factory Built, Family Room, Gas Log, Gas Starter
Window Features Insulated Windows
Appliance Dishwasher, Dryer, Electric Oven, Electric Range, Electric Water Heater, Microwave, Refrigerator, Self Cleaning Oven, Washer
Laundry Common Area, In Bathroom, Main Level
Exterior
Exterior Feature Permeable Paving, Private Front Entry, Private Rear Entry, Private Yard, Rain Gutters
Parking Features Attached, Drive Under Main Level, Driveway, Garage, Garage Door Opener, Garage Faces Side
Garage Spaces 1.0
Fence Back Yard, Fenced
Pool None
Community Features Clubhouse, Dog Park, Fishing, Fitness Center, Gated, Guest Suite, Homeowners Assoc, Lake, Park, Playground, Pool, Tennis Court(s)
Utilities Available Cable Available, Electricity Available, Phone Available, Water Available
Waterfront Description None
View Trees/Woods
Roof Type Composition
Street Surface Asphalt, Gravel, Paved
Accessibility None
Handicap Access None
Porch Enclosed, Front Porch, Rear Porch, Screened
Total Parking Spaces 1
Building
Lot Description Back Yard, Front Yard, Landscaped, Level, Private, Sloped
Story One
Foundation Concrete Perimeter, Slab
Sewer Septic Tank
Water Public
Architectural Style Cabin, Craftsman, Ranch
Level or Stories One
Structure Type Concrete, Frame, Wood Siding
New Construction No
Construction Status Resale
Schools
Elementary Schools Ellijay
Middle Schools Clear Creek
High Schools Gilmer
Others
HOA Fee Include Reserve Fund, Security, Swim/Tennis
Senior Community no
Restrictions false
Tax ID 3038G 010
Acceptable Financing Cash, Conventional
Listing Terms Cash, Conventional
Special Listing Condition None
Read Less Info
Want to know what your home might be worth? Contact us for a FREE valuation!

Our team is ready to help you sell your home for the highest possible price ASAP

Bought with Non FMLS Member
"My job is to find and attract mastery-based agents to the office, protect the culture, and make sure everyone is happy! "






