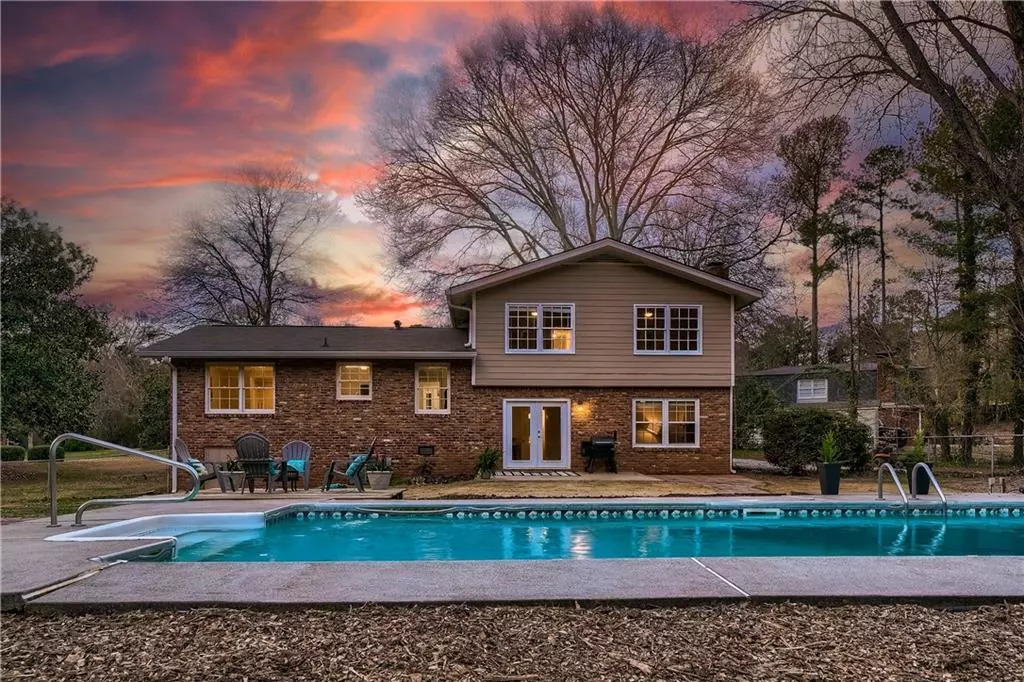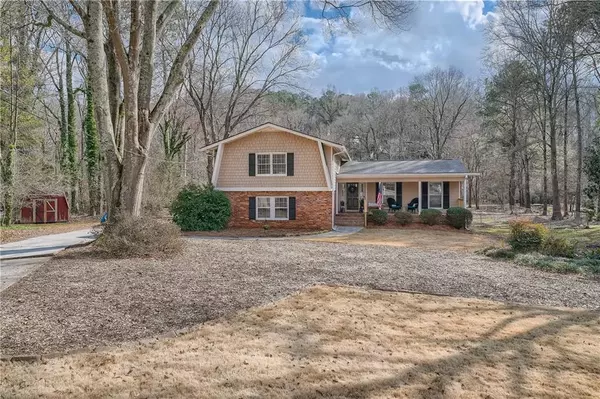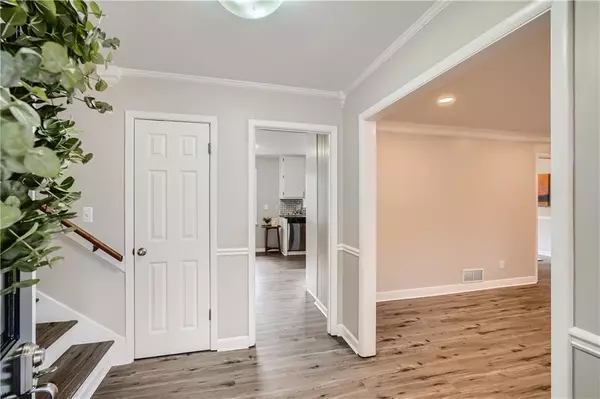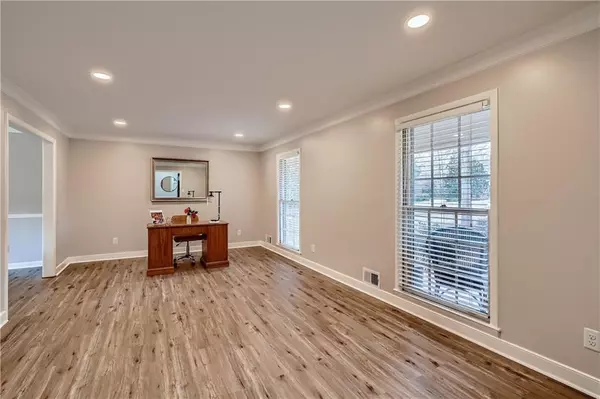$535,000
$550,000
2.7%For more information regarding the value of a property, please contact us for a free consultation.
4 Beds
2.5 Baths
2,112 SqFt
SOLD DATE : 03/30/2022
Key Details
Sold Price $535,000
Property Type Single Family Home
Sub Type Single Family Residence
Listing Status Sold
Purchase Type For Sale
Square Footage 2,112 sqft
Price per Sqft $253
Subdivision Pine Valley Estates
MLS Listing ID 7004099
Sold Date 03/30/22
Style Traditional
Bedrooms 4
Full Baths 2
Half Baths 1
Construction Status Resale
HOA Y/N No
Year Built 1971
Annual Tax Amount $2,026
Tax Year 2021
Lot Size 1.560 Acres
Acres 1.56
Property Description
LOCATION, LOCATION, LOCATION!!! Don't miss this hidden gem in Roswell! This newly renovated 4 bedroom/2.5 bath pool home is located in a beautiful established neighborhood on Big Creek with over 1.56 acres!! Desirable neighborhood location at the end of a quiet cul-de-sac with a private back yard and beautiful pool that is perfect for entertaining! One of the largest lots in the neighborhood just minutes from downtown Roswell, minutes from GA400 and in the desirable Roswell HS district. Greet your family and friends on the beautiful covered front porch overlooking the upgraded zoysia grass that has been meticulously maintained over the years, better than some golf courses! Enter into a beautiful foyer that opens into a spacious living room perfect for hosting family gatherings. Brand new Luxury Vinyl Plank flooring throughout, new interior paint, and new lighting. Separate Dining room overlooks the backyard and leads into the white and bright kitchen featuring granite countertops, new soft-close cabinets & built-in breakfast bar. Kitchen opens up to a cozy finished lower level with a gas fireplace, built-in bookcases and view to the pool and tree lined backyard. Travel upstairs and you will find a nice traditional floor plan including a large master suite separate from 3 secondary bedrooms and one hallway bath. The patio and pool area boasts lots of entertaining space and a deck perfect for a firepit and enjoying the sounds of the creek and park-like backyard. Approximately 200 sq foot detached storage building included in purchase perfect for riding lawn mower or other equipment. The pool area is fenced but the property line goes beyond that to the creek. (Tax Record doesn't reflect sq. footage of lower level) Voluntary HOA hosts fun, neighborhood get-togethers throughout the year. You will be proud to call this HOME! Schedule your showing today, this one will not last! •Seller paid Home Warranty of Buyer's choice, Transferrable HVAC Service Contract, in addition the seller offering $3,000 pool credit for new buyer offering list price!
Location
State GA
County Fulton
Lake Name None
Rooms
Bedroom Description Oversized Master
Other Rooms Shed(s)
Basement Crawl Space
Dining Room Separate Dining Room
Interior
Interior Features Bookcases, Walk-In Closet(s)
Heating Natural Gas
Cooling Central Air
Flooring Other
Fireplaces Number 1
Fireplaces Type Gas Log
Window Features None
Appliance Dishwasher, Electric Range, Self Cleaning Oven
Laundry Lower Level
Exterior
Exterior Feature Private Yard
Parking Features Garage, Garage Faces Side
Garage Spaces 2.0
Fence Chain Link
Pool In Ground
Community Features Near Trails/Greenway
Utilities Available Cable Available
Waterfront Description Creek
View Other, Pool
Roof Type Composition
Street Surface Asphalt
Accessibility None
Handicap Access None
Porch Covered
Total Parking Spaces 2
Private Pool true
Building
Lot Description Creek On Lot, Cul-De-Sac, Landscaped, Level
Story Multi/Split
Foundation Concrete Perimeter
Sewer Public Sewer
Water Public
Architectural Style Traditional
Level or Stories Multi/Split
Structure Type Cement Siding, HardiPlank Type
New Construction No
Construction Status Resale
Schools
Elementary Schools Vickery Mill
Middle Schools Elkins Pointe
High Schools Roswell
Others
Senior Community no
Restrictions false
Tax ID 12 211204910036
Ownership Fee Simple
Financing no
Special Listing Condition None
Read Less Info
Want to know what your home might be worth? Contact us for a FREE valuation!

Our team is ready to help you sell your home for the highest possible price ASAP

Bought with Sanders Team Realty

"My job is to find and attract mastery-based agents to the office, protect the culture, and make sure everyone is happy! "






