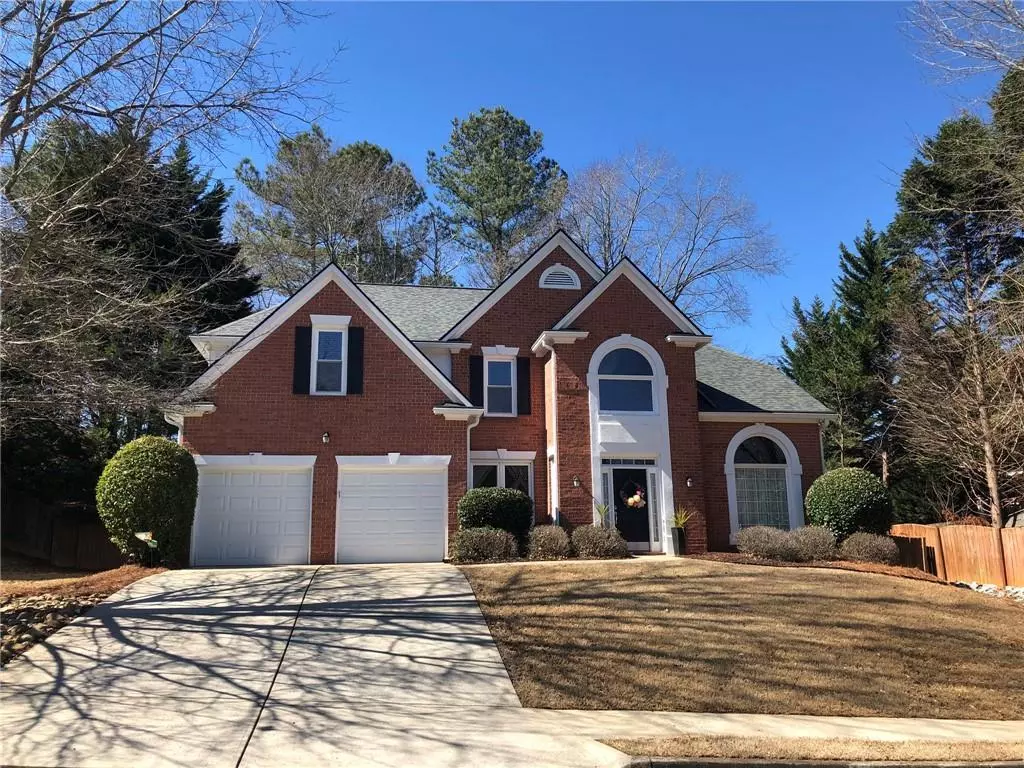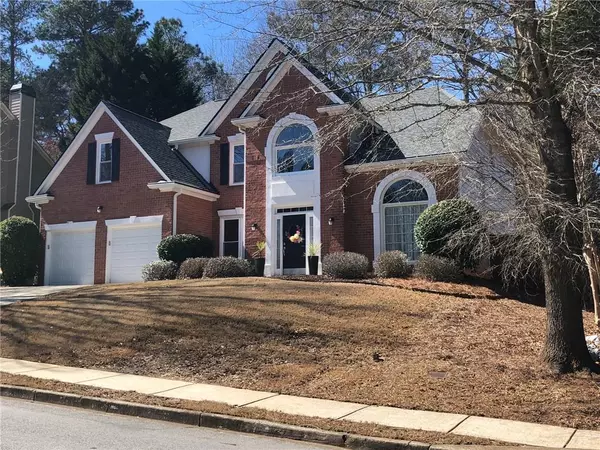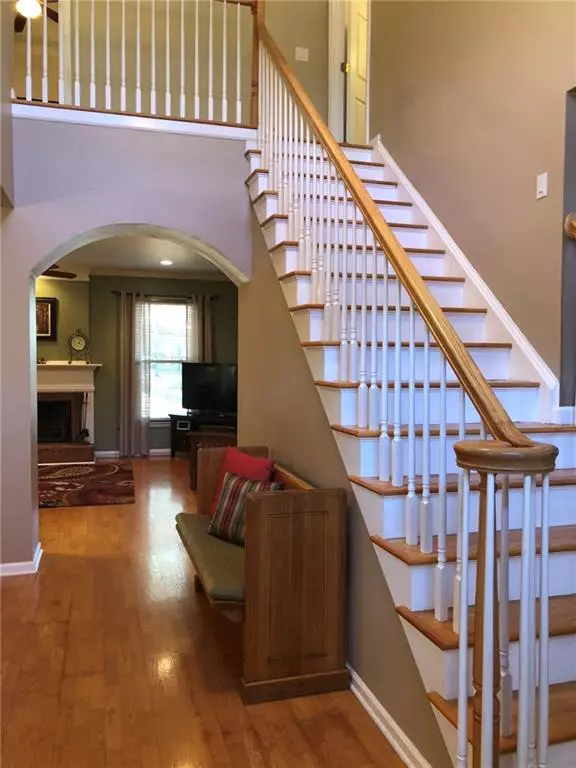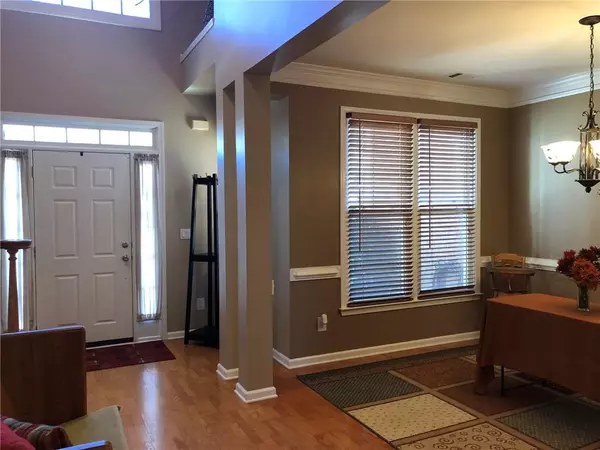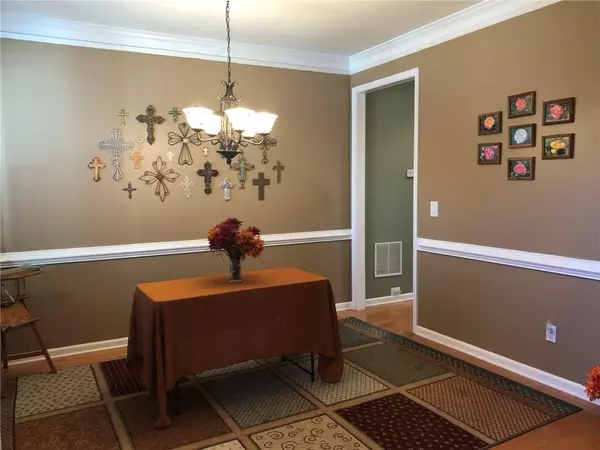$495,000
$489,000
1.2%For more information regarding the value of a property, please contact us for a free consultation.
4 Beds
3 Baths
3,170 SqFt
SOLD DATE : 03/31/2022
Key Details
Sold Price $495,000
Property Type Single Family Home
Sub Type Single Family Residence
Listing Status Sold
Purchase Type For Sale
Square Footage 3,170 sqft
Price per Sqft $156
Subdivision Canterbury Woods
MLS Listing ID 7009621
Sold Date 03/31/22
Style Traditional
Bedrooms 4
Full Baths 3
Construction Status Resale
HOA Fees $750
HOA Y/N Yes
Year Built 1998
Annual Tax Amount $4,349
Tax Year 2021
Lot Size 0.260 Acres
Acres 0.26
Property Description
Immaculate, MOVE IN READY, home in swim/tennis community. Close to schools, shopping, entertainment and easy access to the interstate. Large bright and open kitchen with tons of cabinets, granite counter space, and large island. Stainless appliances. View to family room with fireplace. Hard to find main floor bedroom with full bath. Separate living room which could function as an office, home school room, playroom. Enter second floor primary bedroom suite through double doors to a large bedroom with double trey ceilings, a huge sitting room (which could be a nursery, office, or exercise room), 2 large closets and a spa-like bath with jetted tub and separate shower. Upstairs laundry room with additional flex space behind. Good size secondary bedrooms, one with attached flex space, and full bath in between. This home has storage galore with multiple flex rooms, under eave storage, under stairs storage, and overhead storage racks in garage. Large, fenced and park-like backyard with beautiful paver patio perfect for relaxing. Great neighborhood amenities with large pool, mushroom splash pool for the littles and nice tennis facility. Maintenance has been done for you with replacement of heating & cooling system (2015), tilt to clean windows (2016), architectural shingled roof (2017), gutters with gutter covers (2018), water heater (2020).
Location
State GA
County Gwinnett
Lake Name None
Rooms
Bedroom Description Oversized Master, Sitting Room, Other
Other Rooms None
Basement None
Main Level Bedrooms 1
Dining Room Separate Dining Room
Interior
Interior Features Disappearing Attic Stairs, Double Vanity, Entrance Foyer 2 Story, His and Hers Closets, Tray Ceiling(s), Walk-In Closet(s)
Heating Natural Gas
Cooling Ceiling Fan(s), Zoned
Flooring Carpet, Ceramic Tile, Hardwood
Fireplaces Number 1
Fireplaces Type Factory Built, Family Room, Gas Starter
Window Features Double Pane Windows
Appliance Dishwasher, Disposal, Gas Range, Microwave, Refrigerator, Self Cleaning Oven
Laundry Laundry Room, Upper Level
Exterior
Exterior Feature Rain Gutters, Storage
Parking Features Garage, Garage Faces Front
Garage Spaces 2.0
Fence Back Yard
Pool None
Community Features None
Utilities Available Cable Available, Electricity Available, Natural Gas Available, Phone Available, Sewer Available, Underground Utilities, Water Available
Waterfront Description None
View Other
Roof Type Composition
Street Surface Asphalt
Accessibility None
Handicap Access None
Porch Patio
Total Parking Spaces 2
Building
Lot Description Back Yard
Story Two
Foundation Slab
Sewer Public Sewer
Water Public
Architectural Style Traditional
Level or Stories Two
Structure Type Brick Front, Cement Siding
New Construction No
Construction Status Resale
Schools
Elementary Schools Burnette
Middle Schools Hull
High Schools Peachtree Ridge
Others
Senior Community no
Restrictions true
Tax ID R7206 168
Special Listing Condition None
Read Less Info
Want to know what your home might be worth? Contact us for a FREE valuation!

Our team is ready to help you sell your home for the highest possible price ASAP

Bought with Strategy Real Estate International, LLC.
"My job is to find and attract mastery-based agents to the office, protect the culture, and make sure everyone is happy! "

