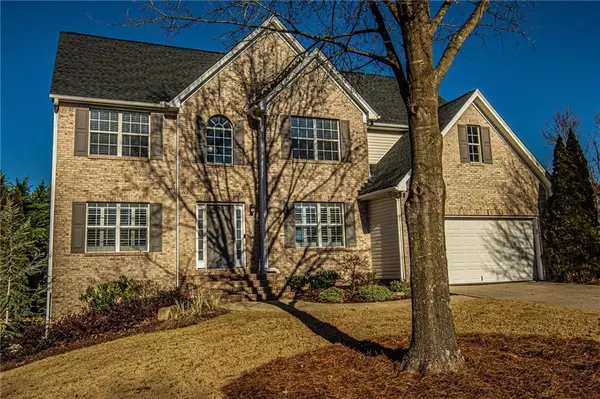$493,900
$449,000
10.0%For more information regarding the value of a property, please contact us for a free consultation.
4 Beds
2.5 Baths
2,746 SqFt
SOLD DATE : 03/31/2022
Key Details
Sold Price $493,900
Property Type Single Family Home
Sub Type Single Family Residence
Listing Status Sold
Purchase Type For Sale
Square Footage 2,746 sqft
Price per Sqft $179
Subdivision Marlowe Estates
MLS Listing ID 7006379
Sold Date 03/31/22
Style Traditional
Bedrooms 4
Full Baths 2
Half Baths 1
Construction Status Resale
HOA Fees $500
HOA Y/N Yes
Year Built 2002
Annual Tax Amount $4,202
Tax Year 2021
Lot Size 0.350 Acres
Acres 0.35
Property Description
Move-In Ready. This 4 bedroom, 2.5 bathroom home is in fantastic condition and shows like a model home. Recent renovations include: 2020 - kitchen, master bath, guest bath, & hot water heater, 2019 - new kitchen appliances, and a new roof in 2017. The main level features include a 2-story great room, with wood burning fireplace with gas log lighter, in-wall surround sound speakers, separate den/study, wood floors, custom shutters & shades, and easy access to a large wooden deck with built-in seating. Additional kitchen features include under counter lighting, zero maintenance quartz counters, custom tile backsplash, and a walk-in pantry. Upstairs features a spacious master bedroom and a custom master closet. The master bath features double vanities, heated tile floors, plus a custom tile shower with frameless glass. Additional features include 3 bedrooms, 1 bath, and easy access to a bonus storage area above the garage. The daylight terrace level is large, unfinished, and stubbed for a bath. Part of it is currently being used as a workshop. There is a large paver patio right outside the door. The yard is beautifully landscaped and features a large backyard, underground irrigation and privacy. The home sits on a cul-de-sac offering low traffic and peace & quiet. The home also has numerous automations with remote monitoring and control including: a Ring doorbell, multi-zoned HVAC system with WiFi enabled NEST thermostats, floor thermostat (Schluter Ditra), garage door opener, and burglar/fire alarms. Don't miss out on this fabulous home. Schedule your appointment today.
Location
State GA
County Gwinnett
Lake Name None
Rooms
Bedroom Description Oversized Master
Other Rooms None
Basement Bath/Stubbed, Daylight, Full, Interior Entry, Unfinished
Dining Room Separate Dining Room
Interior
Interior Features High Ceilings 9 ft Main, High Speed Internet, Smart Home, Walk-In Closet(s)
Heating Central, Electric, Heat Pump
Cooling Ceiling Fan(s), Central Air, Heat Pump
Flooring Carpet, Ceramic Tile, Hardwood
Fireplaces Number 1
Fireplaces Type Factory Built, Family Room, Gas Starter
Window Features Insulated Windows, Plantation Shutters
Appliance Dishwasher, Electric Oven, Gas Cooktop, Microwave, Refrigerator
Laundry Laundry Room, Main Level
Exterior
Exterior Feature Private Rear Entry, Private Yard, Rain Gutters
Parking Features Driveway, Garage, Garage Door Opener, Garage Faces Front, Kitchen Level, Level Driveway
Garage Spaces 2.0
Fence Back Yard, Privacy
Pool None
Community Features Homeowners Assoc, Near Schools, Near Shopping, Pool, Tennis Court(s)
Utilities Available Cable Available, Electricity Available, Natural Gas Available, Phone Available, Sewer Available, Water Available
Waterfront Description None
View Other
Roof Type Composition, Shingle
Street Surface Asphalt, Paved
Accessibility None
Handicap Access None
Porch Deck, Rear Porch
Total Parking Spaces 2
Building
Lot Description Back Yard, Cul-De-Sac, Front Yard
Story Two
Foundation Slab
Sewer Public Sewer
Water Public
Architectural Style Traditional
Level or Stories Two
Structure Type Brick Front, Cement Siding
New Construction No
Construction Status Resale
Schools
Elementary Schools Freeman'S Mill
Middle Schools Twin Rivers
High Schools Mountain View
Others
HOA Fee Include Swim/Tennis
Senior Community no
Restrictions true
Tax ID R3001A248
Acceptable Financing Cash, Conventional
Listing Terms Cash, Conventional
Special Listing Condition None
Read Less Info
Want to know what your home might be worth? Contact us for a FREE valuation!

Our team is ready to help you sell your home for the highest possible price ASAP

Bought with Heritage GA. Realtors
"My job is to find and attract mastery-based agents to the office, protect the culture, and make sure everyone is happy! "






