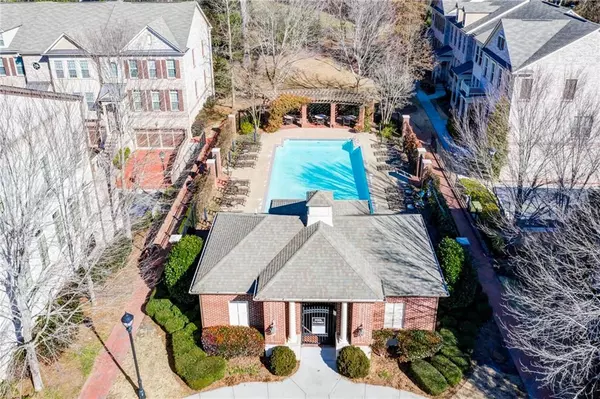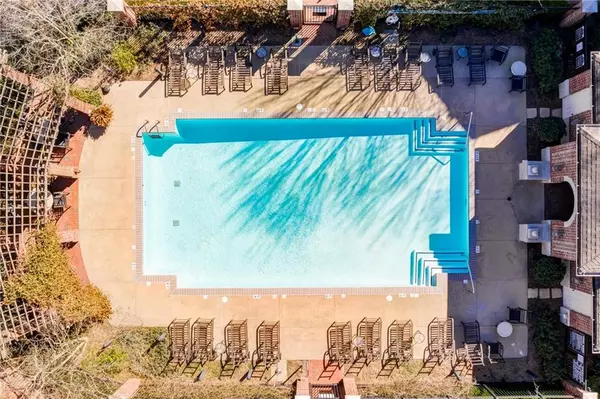$866,000
$865,000
0.1%For more information regarding the value of a property, please contact us for a free consultation.
3 Beds
3.5 Baths
3,332 SqFt
SOLD DATE : 03/31/2022
Key Details
Sold Price $866,000
Property Type Townhouse
Sub Type Townhouse
Listing Status Sold
Purchase Type For Sale
Square Footage 3,332 sqft
Price per Sqft $259
Subdivision The Park At East Paces
MLS Listing ID 7002553
Sold Date 03/31/22
Style Contemporary/Modern, Townhouse, Traditional
Bedrooms 3
Full Baths 3
Half Baths 1
Construction Status Resale
HOA Fees $180
HOA Y/N Yes
Originating Board First Multiple Listing Service
Year Built 2007
Annual Tax Amount $12,644
Tax Year 2021
Lot Size 1,306 Sqft
Acres 0.03
Property Description
Call Realtor for gate code. Exquisite Monte Hewitt EarthCraft townhome in gated Buckhead community. This home features three finished levels. The kitchen boasts an oversized entertaining island, Sub Zero refrigerator and Viking appliances, as well as a walk-in pantry, and beautiful views of the fireside family room featuring elegant built-in shelving. French doors lead to a private, covered rear deck facing the sunset. Oversized owner's suite with sitting area and fireplace, exterior doors to private balcony, separate tub and shower, custom-designed walk-in closet. Spacious laundry room is upstairs ready for side by side washer and dryer. Down the hall, the Second bedroom features its own private bath, walk-in closet and east facing views. Terrace level includes flex guest room with full bath and closet, mudroom, and two car garage in the back of the home with great storage space. Sellers added new lighting, fresh paint, and smart-home features. Amenities include 10 acres of fenced community green space, beautiful pool, grilling and entertainment area, and dog park. Walk to restaurants, shopping, entertainment and MARTA. Find luxury in the heart of Buckhead, just 1.5 miles from interstate 400.
Location
State GA
County Fulton
Lake Name None
Rooms
Bedroom Description Oversized Master
Other Rooms None
Basement None
Dining Room Seats 12+, Separate Dining Room
Interior
Interior Features Beamed Ceilings, Bookcases, Cathedral Ceiling(s), Double Vanity
Heating Central, Forced Air, Natural Gas, Zoned
Cooling Ceiling Fan(s), Central Air, Electric Air Filter, Zoned
Flooring Carpet, Hardwood
Fireplaces Number 2
Fireplaces Type Factory Built, Gas Log, Gas Starter, Great Room, Master Bedroom
Window Features Insulated Windows, Plantation Shutters
Appliance Dishwasher, Gas Cooktop, Gas Oven, Microwave, Range Hood
Laundry In Hall, Upper Level
Exterior
Exterior Feature Balcony, Courtyard, Private Front Entry, Private Rear Entry
Parking Features Garage, Garage Door Opener
Garage Spaces 2.0
Fence None
Pool Gunite, In Ground, Screen Enclosure
Community Features Clubhouse, Dog Park, Gated, Homeowners Assoc, Near Marta, Near Schools, Near Shopping, Park, Pool, Public Transportation, Street Lights
Utilities Available Cable Available, Electricity Available, Natural Gas Available, Phone Available, Sewer Available, Underground Utilities, Water Available
Waterfront Description None
View City
Roof Type Composition
Street Surface Asphalt
Accessibility Accessible Doors, Accessible Hallway(s)
Handicap Access Accessible Doors, Accessible Hallway(s)
Porch Covered, Patio, Rear Porch
Private Pool false
Building
Lot Description Landscaped, Level
Story Three Or More
Foundation Slab
Sewer Public Sewer
Water Public
Architectural Style Contemporary/Modern, Townhouse, Traditional
Level or Stories Three Or More
Structure Type Brick 4 Sides
New Construction No
Construction Status Resale
Schools
Elementary Schools Sarah Rawson Smith
Middle Schools Willis A. Sutton
High Schools North Atlanta
Others
HOA Fee Include Maintenance Structure, Maintenance Grounds, Pest Control, Reserve Fund, Swim/Tennis
Senior Community no
Restrictions true
Tax ID 17 000900030861
Ownership Fee Simple
Acceptable Financing Cash, Conventional, FHA, VA Loan
Listing Terms Cash, Conventional, FHA, VA Loan
Financing yes
Special Listing Condition None
Read Less Info
Want to know what your home might be worth? Contact us for a FREE valuation!

Our team is ready to help you sell your home for the highest possible price ASAP

Bought with Velocity Real Estate, LLC
"My job is to find and attract mastery-based agents to the office, protect the culture, and make sure everyone is happy! "






