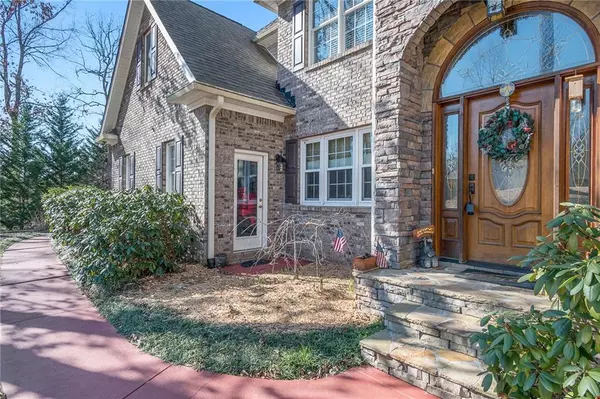$624,900
$624,900
For more information regarding the value of a property, please contact us for a free consultation.
4 Beds
3.5 Baths
4,243 SqFt
SOLD DATE : 03/31/2022
Key Details
Sold Price $624,900
Property Type Single Family Home
Sub Type Single Family Residence
Listing Status Sold
Purchase Type For Sale
Square Footage 4,243 sqft
Price per Sqft $147
Subdivision Mountain Creek Hollow
MLS Listing ID 6995193
Sold Date 03/31/22
Style Traditional
Bedrooms 4
Full Baths 3
Half Baths 1
Construction Status Resale
HOA Fees $1,260
HOA Y/N Yes
Year Built 2005
Annual Tax Amount $914
Tax Year 2021
Lot Size 1.380 Acres
Acres 1.38
Property Description
This is a beautiful custom 4 sided brick home in the sought after subdivision of Mountain Creek Hollow. This house has 4 bedrooms and 3.5 baths. The oversized master is on the main level and it has a sitting room area and a very large en-suite bathroom with a whirlpool tub. There is also a large walk-in closet. There are hardwood floors in the Great Room, Master Bedroom and Dining Room. The kitchen and bathroom have tile flooring. Off the kitchen is a wonderful Sunroom, from the Sunroom you walk onto the large deck. There are 3 Large Secondary Bedrooms upstairs and a 2nd bathroom with a dual vanity. The Terrace level is finished with a large living area complete with a full bathroom. You can turn the terrace level into an in-law suite or teenager suite, you have so many options!!! Bedroom, living room, office, exercise room, bonus rooms! It even has a workroom for the handyman! Going out to the patio from the terrace level there is a Hot Tub on the covered patio that will stay with the house. On the side of the house they have a pond and a meditation garden area to grow all your veggies. This house also has a whole house fan and attic exhaust fan. All the windows are double insulated, there is also a generator to keep the home's power running during any type of storm. The home was also built with 6" exterior walls. You will see Many more features...too many to mention! You won't be disappointed with this forever home!
Location
State GA
County Gilmer
Lake Name None
Rooms
Bedroom Description Master on Main, Oversized Master
Other Rooms None
Basement Daylight, Exterior Entry, Finished, Finished Bath, Full
Main Level Bedrooms 1
Dining Room Separate Dining Room
Interior
Interior Features Bookcases, High Ceilings 10 ft Main, Walk-In Closet(s)
Heating Forced Air, Propane
Cooling Central Air, Whole House Fan
Flooring Carpet, Ceramic Tile, Hardwood, Vinyl
Fireplaces Number 1
Fireplaces Type None
Window Features Insulated Windows
Appliance Dishwasher, Double Oven, Electric Oven, Electric Range, Electric Water Heater, Gas Cooktop, Microwave, Refrigerator
Laundry Laundry Room
Exterior
Exterior Feature Garden, Private Yard, Rear Stairs
Parking Features Garage
Garage Spaces 2.0
Fence None
Pool None
Community Features None
Utilities Available Cable Available, Electricity Available, Phone Available
Waterfront Description None
View Mountain(s)
Roof Type Shingle
Street Surface Paved
Accessibility None
Handicap Access None
Porch Deck, Enclosed
Total Parking Spaces 2
Building
Lot Description Back Yard, Creek On Lot, Cul-De-Sac, Sloped, Wooded
Story Two
Foundation Concrete Perimeter
Sewer Septic Tank
Water Well
Architectural Style Traditional
Level or Stories Two
Structure Type Brick 4 Sides
New Construction No
Construction Status Resale
Schools
Elementary Schools Clear Creek - Gilmer
Middle Schools Clear Creek
High Schools Gilmer
Others
Senior Community no
Restrictions true
Tax ID 3086D 036
Special Listing Condition None
Read Less Info
Want to know what your home might be worth? Contact us for a FREE valuation!

Our team is ready to help you sell your home for the highest possible price ASAP

Bought with Pinnacle Real Estate Services, Inc.
"My job is to find and attract mastery-based agents to the office, protect the culture, and make sure everyone is happy! "






