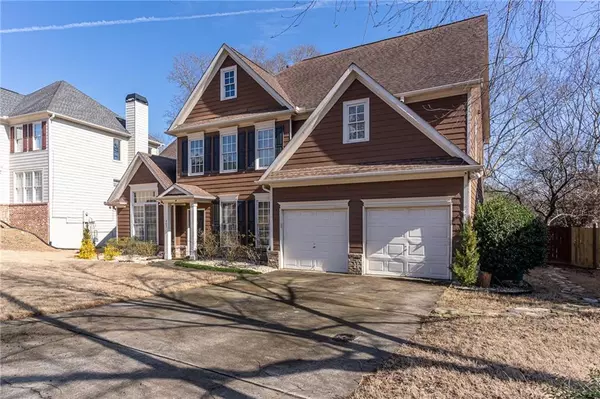$447,900
$449,000
0.2%For more information regarding the value of a property, please contact us for a free consultation.
4 Beds
3 Baths
2,323 SqFt
SOLD DATE : 04/01/2022
Key Details
Sold Price $447,900
Property Type Single Family Home
Sub Type Single Family Residence
Listing Status Sold
Purchase Type For Sale
Square Footage 2,323 sqft
Price per Sqft $192
Subdivision Middlebrooke
MLS Listing ID 7007629
Sold Date 04/01/22
Style Traditional
Bedrooms 4
Full Baths 3
Construction Status Resale
HOA Y/N No
Year Built 1999
Annual Tax Amount $2,989
Tax Year 2021
Lot Size 10,018 Sqft
Acres 0.23
Property Description
You will love this lovely traditional home located in a quiet neighborhood in up & coming Canton, GA. This home has had a kitchen renovation with high end stainless steel appliances, stainless steel farmhouse sink, open shelving, and granite countertops. The updated flooring will greet you at the door while updated full bathroom located on the main floor is an instant wow factor. A grand master suite with a large walk in closet, cozy sitting area with a rare open air cave shower will leave you in awe. Then there's the massive, level backyard. It is fully fenced, includes a roomy deck with plenty of space to accommodate outdoor gatherings, and includes a stone out cropping, just waiting for you to add a firepit, hammock or a Big Green Egg. You don't want to miss the incredible opportunity in this stunning home!!!
~There is a super sweet cat on premises... please ensure all exit doors are closed behind you at all times.
Location
State GA
County Cherokee
Lake Name None
Rooms
Bedroom Description Oversized Master
Other Rooms None
Basement None
Main Level Bedrooms 1
Dining Room Separate Dining Room
Interior
Interior Features Entrance Foyer, Entrance Foyer 2 Story, High Ceilings 9 ft Lower, High Ceilings 9 ft Upper, Walk-In Closet(s)
Heating Central
Cooling Central Air
Flooring Carpet, Hardwood
Fireplaces Number 1
Fireplaces Type Living Room
Window Features Insulated Windows
Appliance Dishwasher, Disposal, Gas Oven, Gas Range, Microwave, Refrigerator
Laundry Upper Level
Exterior
Exterior Feature Private Yard
Parking Features Attached, Garage, Level Driveway
Garage Spaces 2.0
Fence Back Yard, Wood
Pool None
Community Features None
Utilities Available Cable Available
Waterfront Description None
View Other
Roof Type Composition
Street Surface Asphalt
Accessibility None
Handicap Access None
Porch Deck, Patio
Total Parking Spaces 2
Building
Lot Description Back Yard, Front Yard, Landscaped, Sloped
Story Two
Foundation Slab
Sewer Public Sewer
Water Public
Architectural Style Traditional
Level or Stories Two
Structure Type Brick Front, Cement Siding
New Construction No
Construction Status Resale
Schools
Elementary Schools Hickory Flat - Cherokee
Middle Schools Dean Rusk
High Schools Sequoyah
Others
HOA Fee Include Maintenance Grounds, Swim/Tennis
Senior Community no
Restrictions false
Tax ID 15N26C 024
Ownership Fee Simple
Acceptable Financing Cash, Conventional
Listing Terms Cash, Conventional
Financing no
Special Listing Condition None
Read Less Info
Want to know what your home might be worth? Contact us for a FREE valuation!

Our team is ready to help you sell your home for the highest possible price ASAP

Bought with Opendoor Brokerage, LLC
"My job is to find and attract mastery-based agents to the office, protect the culture, and make sure everyone is happy! "






