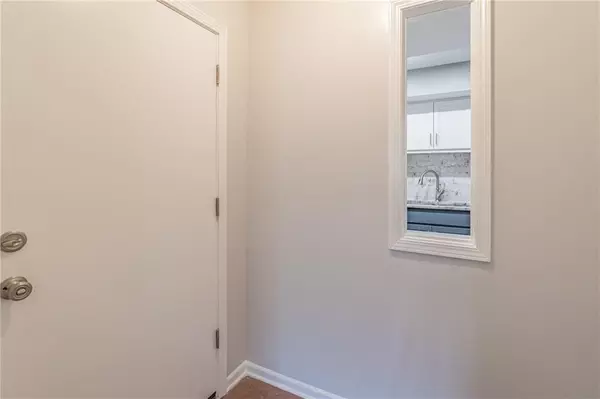$265,000
$275,000
3.6%For more information regarding the value of a property, please contact us for a free consultation.
2 Beds
2 Baths
1,469 SqFt
SOLD DATE : 04/13/2022
Key Details
Sold Price $265,000
Property Type Condo
Sub Type Condominium
Listing Status Sold
Purchase Type For Sale
Square Footage 1,469 sqft
Price per Sqft $180
Subdivision Foxcroft
MLS Listing ID 7016849
Sold Date 04/13/22
Style Mid-Rise (up to 5 stories), Tudor
Bedrooms 2
Full Baths 2
Construction Status Resale
HOA Fees $395
HOA Y/N Yes
Year Built 1964
Annual Tax Amount $2,220
Tax Year 2021
Lot Size 1,467 Sqft
Acres 0.0337
Property Description
This renovated 2 bedroom 2 bathroom condo with an optional office or 3rd bedroom is located in the heart of Sandy Springs. There is an added sense of privacy here specific to this unit because it sits tucked away at the back of the complex in the smallest building in the complex. Beautifully renovated kitchen w/ marble countertops, tile backsplash & floors, functional, soft close drawers and cabinets with a window built in to create a view to the living room. Large windows pour in ample natural light coupled with added lighting throughout brighten up each room which makes the condo feel spacious and homey. Also uncommon to most condominiums this specific unit has a fireplace and marble hearth perfect for a cozy den or office. The oversized master is the perfect retreat complete with a fully renovated bathroom featuring Quartz countertops, hexagon tile floors, seamless glass shower and a large walk-in closet perfect for customizing to fit your needs. And the cherry on top is the excellent location, blocks away from shopping, restaurants, and amazing parks. Gated complex with 24 hour security attendant at the gate. Amenities offer Olympic-sized pool, lighted tennis courts, and clubhouse.
Location
State GA
County Fulton
Lake Name None
Rooms
Bedroom Description Master on Main, Oversized Master
Other Rooms None
Basement None
Main Level Bedrooms 2
Dining Room Open Concept, Separate Dining Room
Interior
Interior Features Bookcases, Entrance Foyer, Walk-In Closet(s)
Heating Electric
Cooling Ceiling Fan(s), Central Air
Flooring Carpet, Ceramic Tile
Fireplaces Number 1
Fireplaces Type Glass Doors, Keeping Room
Window Features None
Appliance Dishwasher, Electric Range, Microwave, Refrigerator
Laundry In Hall, Main Level
Exterior
Exterior Feature Balcony
Parking Features Parking Lot, Unassigned
Fence None
Pool None
Community Features Clubhouse, Gated, Homeowners Assoc, Playground, Pool, Sidewalks, Street Lights, Tennis Court(s)
Utilities Available Cable Available, Electricity Available, Natural Gas Available, Sewer Available, Water Available
Waterfront Description None
View Other
Roof Type Shingle
Street Surface Asphalt
Accessibility None
Handicap Access None
Porch Rear Porch
Total Parking Spaces 2
Building
Lot Description Level
Story One
Foundation None
Sewer Public Sewer
Water Public
Architectural Style Mid-Rise (up to 5 stories), Tudor
Level or Stories One
Structure Type Brick Front, Frame, Stucco
New Construction No
Construction Status Resale
Schools
Elementary Schools Woodland - Fulton
Middle Schools Ridgeview Charter
High Schools Riverwood International Charter
Others
HOA Fee Include Maintenance Structure, Maintenance Grounds, Pest Control, Security, Swim/Tennis, Termite
Senior Community no
Restrictions true
Tax ID 17 007300050522
Ownership Condominium
Acceptable Financing Cash, Conventional
Listing Terms Cash, Conventional
Financing no
Special Listing Condition None
Read Less Info
Want to know what your home might be worth? Contact us for a FREE valuation!

Our team is ready to help you sell your home for the highest possible price ASAP

Bought with Keller Williams Realty Partners
"My job is to find and attract mastery-based agents to the office, protect the culture, and make sure everyone is happy! "






