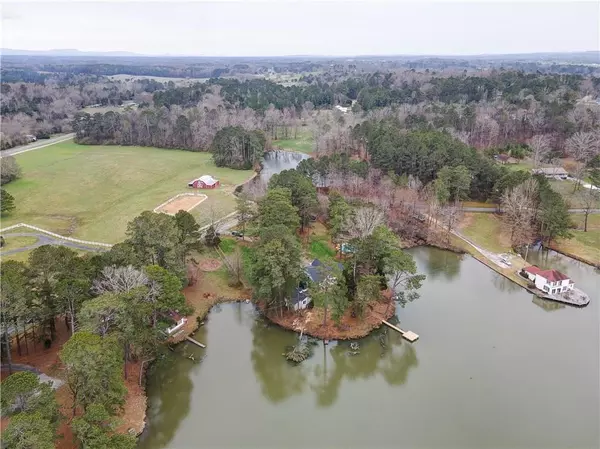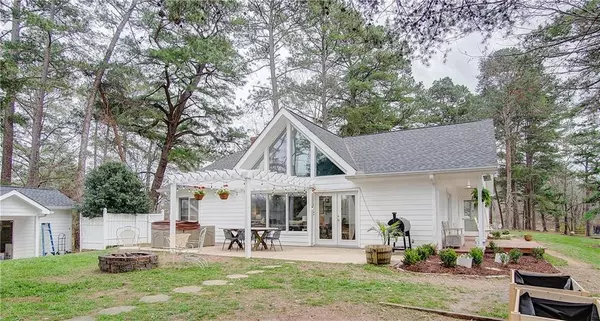$480,000
$429,000
11.9%For more information regarding the value of a property, please contact us for a free consultation.
3 Beds
2 Baths
1,652 SqFt
SOLD DATE : 04/20/2022
Key Details
Sold Price $480,000
Property Type Single Family Home
Sub Type Single Family Residence
Listing Status Sold
Purchase Type For Sale
Square Footage 1,652 sqft
Price per Sqft $290
Subdivision Dews Lake Resort
MLS Listing ID 7012747
Sold Date 04/20/22
Style Craftsman, Other
Bedrooms 3
Full Baths 2
Construction Status Resale
HOA Y/N No
Year Built 1974
Annual Tax Amount $1,328
Tax Year 2021
Lot Size 1.250 Acres
Acres 1.25
Property Description
Come home every day to your very own lakeside oasis, situated on well over an acre of pure bliss. This resort-like property is truly unique and you'll have to see it to believe it. Enjoy lake views from the dock, patio, swimming pool, hot tub, man cave/she-shed or even the tranquil waterside SAUNA! The inside boasts an open plan loaded with a craftsman's touch. With floor to ceiling windows, the great room leaves nothing to the imagination when it comes to lake views. The updated kitchen features quartz stone countertops and premium stainless steel appliances. Take your fresh "catch of the day" from your own backyard dock to the gas stove or grill! Bottle your own wine from your very own grapevines down by the water. Does it get any better?? Don't miss out on this hidden gem and schedule your showing today!!
Location
State GA
County Gordon
Lake Name Other
Rooms
Bedroom Description Master on Main, Oversized Master
Other Rooms Carriage House, Workshop, Other
Basement None
Main Level Bedrooms 2
Dining Room Open Concept
Interior
Interior Features Beamed Ceilings, Cathedral Ceiling(s), High Speed Internet, Vaulted Ceiling(s), Walk-In Closet(s)
Heating Central
Cooling Central Air
Flooring Ceramic Tile, Vinyl
Fireplaces Number 1
Fireplaces Type Great Room
Window Features Insulated Windows
Appliance Dishwasher, Gas Range, Range Hood, Refrigerator
Laundry Laundry Room, Main Level
Exterior
Exterior Feature Courtyard, Garden, Private Yard, Rain Gutters, Storage
Parking Features Driveway, Kitchen Level, Level Driveway
Fence Fenced, Wood
Pool Above Ground
Community Features Boating, Fishing, Lake
Utilities Available Cable Available, Electricity Available, Phone Available, Water Available
Waterfront Description Lake Front
View Lake, Trees/Woods, Water
Roof Type Shingle
Street Surface Asphalt
Accessibility None
Handicap Access None
Porch Covered, Front Porch, Glass Enclosed, Patio, Rear Porch
Private Pool true
Building
Lot Description Back Yard, Front Yard, Lake/Pond On Lot
Story Two
Foundation Slab
Sewer Septic Tank
Water Public
Architectural Style Craftsman, Other
Level or Stories Two
Structure Type Cement Siding
New Construction No
Construction Status Resale
Schools
Elementary Schools Sonoraville
Middle Schools Red Bud
High Schools Sonoraville
Others
Senior Community no
Restrictions false
Tax ID 076C 145
Special Listing Condition None
Read Less Info
Want to know what your home might be worth? Contact us for a FREE valuation!

Our team is ready to help you sell your home for the highest possible price ASAP

Bought with Century 21 Connect Realty
"My job is to find and attract mastery-based agents to the office, protect the culture, and make sure everyone is happy! "






