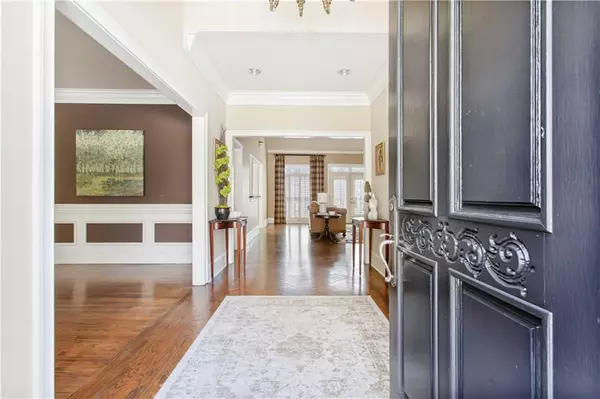$1,175,000
$1,100,000
6.8%For more information regarding the value of a property, please contact us for a free consultation.
6 Beds
4.5 Baths
7,100 SqFt
SOLD DATE : 04/18/2022
Key Details
Sold Price $1,175,000
Property Type Single Family Home
Sub Type Single Family Residence
Listing Status Sold
Purchase Type For Sale
Square Footage 7,100 sqft
Price per Sqft $165
Subdivision Glen Errol
MLS Listing ID 7016063
Sold Date 04/18/22
Style Traditional
Bedrooms 6
Full Baths 4
Half Baths 1
Construction Status Resale
HOA Fees $250
HOA Y/N Yes
Year Built 1985
Annual Tax Amount $10,024
Tax Year 2020
Lot Size 0.740 Acres
Acres 0.74
Property Description
Extrordinary opportunity ITP Sandy Springs! Expansive 2 1/2 story hardcoat stucco home nestled on a quiet cul-de-sac
in the highly sought out Glen Errol subdivision. Beautiful herringbone hardwood floors & tall ceilings grace the entryway w/views to a
banquet sized dining for 12+. Double doors lead to the oversized kitchen with warm wood cabinetry, gorgeous
exotic granite, Dacor appliances, gas cooking island, warming drawer, sub zero, custom desk area & a tall
framed bay in breakfast room provides abundant natural light! The vaulted great room steals the show
with it's warm inviting 2-story stone fireplace, built-ins & enclosed bar area. Rear hardwood stairs
lead to 4 spacious secondary bedrooms up, 2 true Jack & Jill baths & an enormous bonus room! The grand
master suite on main level features tall windows, his & her walk-in's, double vanities & frameless glass. A well
appointed study w/2nd fireplace & pocket doors off master & foyer make this a great flex space.
The massive finished terrace level (incorrect tax records) makes a perfect in-law, or Au pair suite with beautiful site finshed hardwoods, tall
ceilings, full 2nd kitchen, fully furnished gym, full bath, bedroom, gameroom, living rm plus a home office w/ bult-ins. Take another stairway down to a sub-basement for additional storage or workshop. Level backyard awaits your custom pool design, or join nearby Lifetime Fitness for Swim/Tennis.
FYI: Built in Generac Generator, Hepa UV Light Air Purification, Mosquitonix Misting System, Central Vac, Newer Roof & HVAC. Award Winning Schools & Unbeatable Location!
Location
State GA
County Fulton
Lake Name None
Rooms
Bedroom Description In-Law Floorplan, Master on Main, Oversized Master
Other Rooms None
Basement Daylight, Exterior Entry, Finished, Finished Bath, Full, Interior Entry
Main Level Bedrooms 1
Dining Room Seats 12+, Butlers Pantry
Interior
Interior Features Bookcases, Cathedral Ceiling(s), Central Vacuum, Double Vanity, Entrance Foyer, High Ceilings 9 ft Upper, High Ceilings 10 ft Lower, High Ceilings 10 ft Main, High Speed Internet, His and Hers Closets, Low Flow Plumbing Fixtures, Walk-In Closet(s)
Heating Central, Forced Air, Heat Pump, Natural Gas
Cooling Attic Fan, Ceiling Fan(s), Central Air, Humidity Control, Zoned
Flooring Carpet, Ceramic Tile, Hardwood
Fireplaces Number 2
Fireplaces Type Factory Built, Gas Starter, Great Room, Masonry, Other Room
Window Features Plantation Shutters, Shutters, Skylight(s)
Appliance Dishwasher, Disposal, Double Oven, Gas Cooktop, Gas Oven, Gas Water Heater, Microwave, Refrigerator, Self Cleaning Oven
Laundry Laundry Room, Main Level, Mud Room
Exterior
Exterior Feature Other
Parking Features Attached, Garage Door Opener, Driveway, Kitchen Level, Level Driveway, Garage Faces Side, Garage
Garage Spaces 2.0
Fence None
Pool None
Community Features Homeowners Assoc, Sidewalks, Street Lights, Near Schools, Near Shopping
Utilities Available Cable Available, Electricity Available, Natural Gas Available, Phone Available, Sewer Available, Underground Utilities, Water Available
Waterfront Description None
View Other
Roof Type Composition, Ridge Vents
Street Surface Paved
Accessibility None
Handicap Access None
Porch Deck
Total Parking Spaces 2
Building
Lot Description Back Yard, Cul-De-Sac, Level, Landscaped, Steep Slope, Front Yard
Story Three Or More
Foundation Concrete Perimeter
Sewer Public Sewer
Water Public
Architectural Style Traditional
Level or Stories Three Or More
Structure Type Stucco
New Construction No
Construction Status Resale
Schools
Elementary Schools Heards Ferry
Middle Schools Ridgeview Charter
High Schools Riverwood International Charter
Others
Senior Community no
Restrictions false
Tax ID 17 013400040215
Acceptable Financing Conventional, Cash
Listing Terms Conventional, Cash
Special Listing Condition None
Read Less Info
Want to know what your home might be worth? Contact us for a FREE valuation!

Our team is ready to help you sell your home for the highest possible price ASAP

Bought with Berkshire Hathaway HomeServices Georgia Properties
"My job is to find and attract mastery-based agents to the office, protect the culture, and make sure everyone is happy! "






