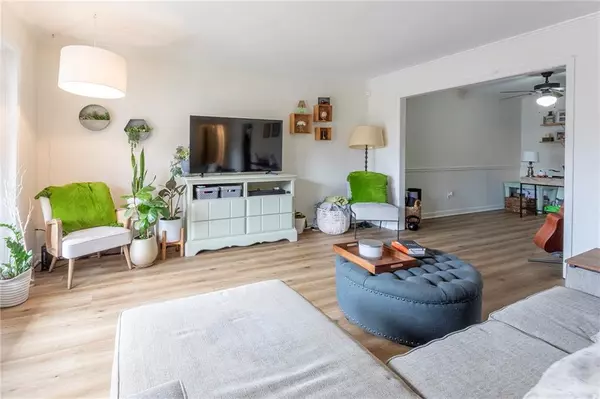$241,100
$223,000
8.1%For more information regarding the value of a property, please contact us for a free consultation.
2 Beds
2 Baths
1,392 SqFt
SOLD DATE : 04/25/2022
Key Details
Sold Price $241,100
Property Type Condo
Sub Type Condominium
Listing Status Sold
Purchase Type For Sale
Square Footage 1,392 sqft
Price per Sqft $173
Subdivision Townhomes Of Sandy Springs
MLS Listing ID 7023251
Sold Date 04/25/22
Style Traditional
Bedrooms 2
Full Baths 2
Construction Status Resale
HOA Fees $430
HOA Y/N Yes
Year Built 1968
Annual Tax Amount $1,579
Tax Year 2021
Lot Size 1,393 Sqft
Acres 0.032
Property Description
If prime location is what you are looking for, then you have hit the jackpot with this updated 2 bed/2 bathroom spacious home! Located on Roswell Road, this home is within walking distance of restaurants, shopping, public transportation, parks, the City Springs complex in downtown Sandy Springs, and so much more. The updated kitchen has been outfitted with modern gray cabinets, granite countertops, and a beautiful tile backsplash. A luxury laminate floor has been installed in every living space, plus the bedrooms and storage area. In addition, every wall has been freshly painted. Unit 68 is a garden-level unit located by the pool and fitness center, making it a wonderful home for a first-time buyer, roommates, a small family, newlyweds, or anyone looking for an amazing investment! Location + Price + Move-in-Ready = The perfect home!!!
Location
State GA
County Fulton
Lake Name None
Rooms
Bedroom Description Master on Main, Roommate Floor Plan
Other Rooms None
Basement None
Main Level Bedrooms 2
Dining Room Separate Dining Room
Interior
Interior Features High Ceilings 9 ft Main
Heating Central, Forced Air
Cooling Ceiling Fan(s), Central Air
Flooring Ceramic Tile, Laminate
Fireplaces Type None
Window Features Double Pane Windows, Insulated Windows
Appliance Dishwasher, Electric Cooktop, Electric Oven, Gas Water Heater, Microwave, Self Cleaning Oven
Laundry Laundry Room, Main Level
Exterior
Exterior Feature Garden
Parking Features Parking Lot, Unassigned
Fence None
Pool Gunite, In Ground
Community Features Fitness Center, Gated, Homeowners Assoc, Near Marta, Near Shopping, Park, Pool, Public Transportation, Restaurant, Sidewalks, Street Lights
Utilities Available Cable Available, Electricity Available, Natural Gas Available, Phone Available, Water Available
Waterfront Description None
View City, Pool, Trees/Woods
Roof Type Composition
Street Surface Asphalt, Paved
Accessibility None
Handicap Access None
Porch Covered, Front Porch
Total Parking Spaces 2
Private Pool false
Building
Lot Description Level
Story One
Foundation Slab
Sewer Public Sewer
Water Public
Architectural Style Traditional
Level or Stories One
Structure Type Brick 4 Sides
New Construction No
Construction Status Resale
Schools
Elementary Schools Spalding Drive
Middle Schools Ridgeview Charter
High Schools Riverwood International Charter
Others
HOA Fee Include Gas, Maintenance Structure, Maintenance Grounds, Pest Control, Swim/Tennis, Trash, Water
Senior Community no
Restrictions true
Tax ID 17 008800061019
Ownership Fee Simple
Acceptable Financing Cash, Conventional
Listing Terms Cash, Conventional
Financing no
Special Listing Condition None
Read Less Info
Want to know what your home might be worth? Contact us for a FREE valuation!

Our team is ready to help you sell your home for the highest possible price ASAP

Bought with Harry Norman Realtors
"My job is to find and attract mastery-based agents to the office, protect the culture, and make sure everyone is happy! "






