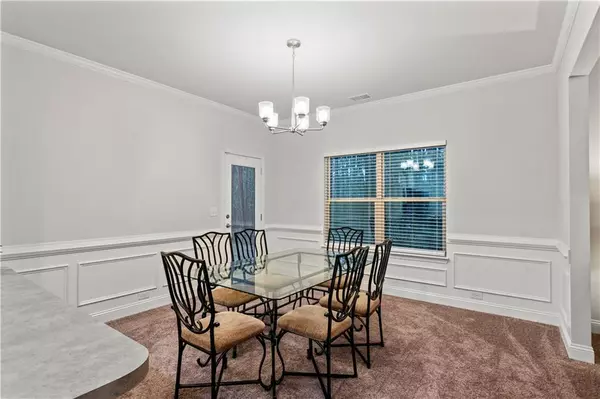$325,000
$305,000
6.6%For more information regarding the value of a property, please contact us for a free consultation.
4 Beds
2.5 Baths
2,075 SqFt
SOLD DATE : 04/22/2022
Key Details
Sold Price $325,000
Property Type Single Family Home
Sub Type Single Family Residence
Listing Status Sold
Purchase Type For Sale
Square Footage 2,075 sqft
Price per Sqft $156
Subdivision Hickory Lane
MLS Listing ID 7019728
Sold Date 04/22/22
Style Traditional
Bedrooms 4
Full Baths 2
Half Baths 1
Construction Status Resale
HOA Fees $480
HOA Y/N Yes
Year Built 2021
Annual Tax Amount $1,175
Tax Year 2021
Lot Size 3,645 Sqft
Acres 0.0837
Property Description
New Construction: 7 months young! What can I say the home is brand new barely lived in. Client transferred shortly after purchasing the home. If you felt like you missed out on New Construction, , look no further because here it is. This home is a beautiful 4 bedroom 2 bath home with so much charm and character. The home has beautiful grey contemporary finishes that make you feel right at home. The home has all warranties in place from the Builder. The home is near Shopping and the airport and only 15 minutes from downtown Atlanta. Come call this Southside Gem your new home.
Location
State GA
County Fulton
Lake Name None
Rooms
Bedroom Description Oversized Master, Roommate Floor Plan, Sitting Room
Other Rooms None
Basement None
Dining Room Separate Dining Room
Interior
Interior Features Double Vanity, Entrance Foyer, High Ceilings 9 ft Lower, High Ceilings 9 ft Upper, His and Hers Closets, Smart Home, Tray Ceiling(s)
Heating Electric
Cooling Ceiling Fan(s)
Flooring Carpet, Laminate, Vinyl
Fireplaces Type None
Window Features Double Pane Windows
Appliance Dishwasher, Electric Range, Electric Water Heater, Microwave
Laundry In Hall, Main Level
Exterior
Exterior Feature None
Parking Features Attached, Garage, Garage Faces Front
Garage Spaces 2.0
Fence None
Pool None
Community Features Near Schools, Near Shopping, Public Transportation, Sidewalks, Street Lights
Utilities Available Cable Available, Electricity Available, Underground Utilities, Water Available
Waterfront Description None
View City
Roof Type Composition
Street Surface Asphalt
Accessibility None
Handicap Access None
Porch Covered, Patio
Total Parking Spaces 2
Building
Lot Description Back Yard, Front Yard, Private
Story Two
Foundation Slab
Sewer Public Sewer
Water Public
Architectural Style Traditional
Level or Stories Two
Structure Type HardiPlank Type
New Construction No
Construction Status Resale
Schools
Elementary Schools Oakley
Middle Schools Bear Creek - Fulton
High Schools Creekside
Others
HOA Fee Include Maintenance Grounds
Senior Community no
Restrictions true
Tax ID 09F130000414623
Acceptable Financing Cash, Conventional
Listing Terms Cash, Conventional
Special Listing Condition None
Read Less Info
Want to know what your home might be worth? Contact us for a FREE valuation!

Our team is ready to help you sell your home for the highest possible price ASAP

Bought with Area West Realty, LLC.

"My job is to find and attract mastery-based agents to the office, protect the culture, and make sure everyone is happy! "






