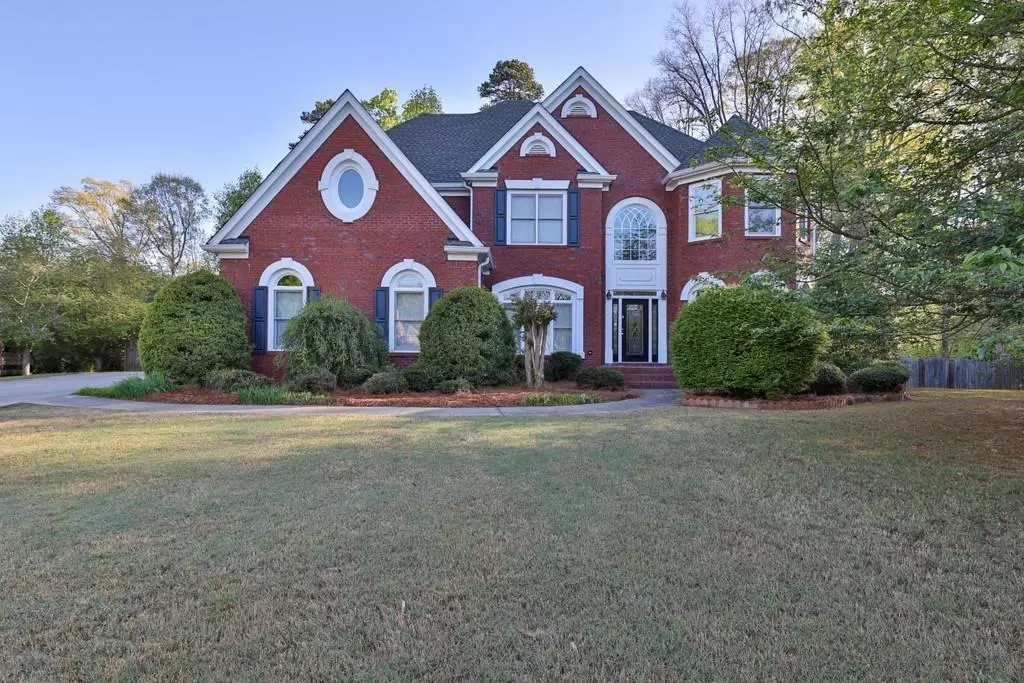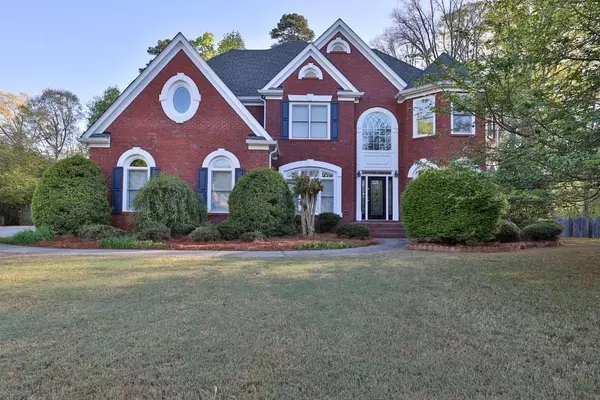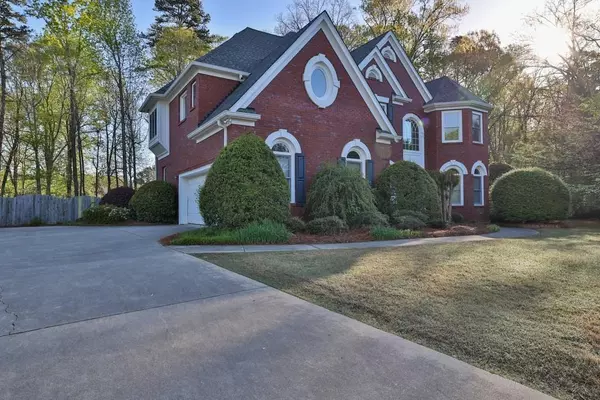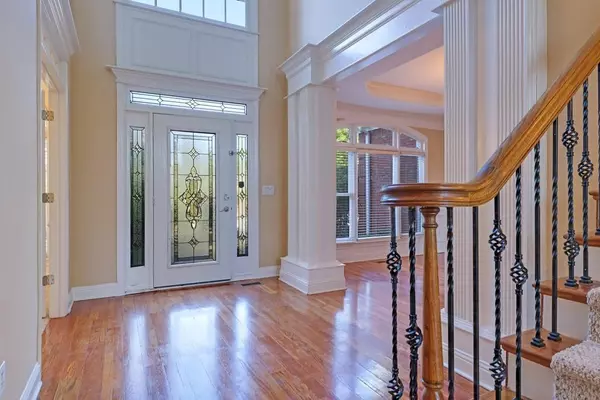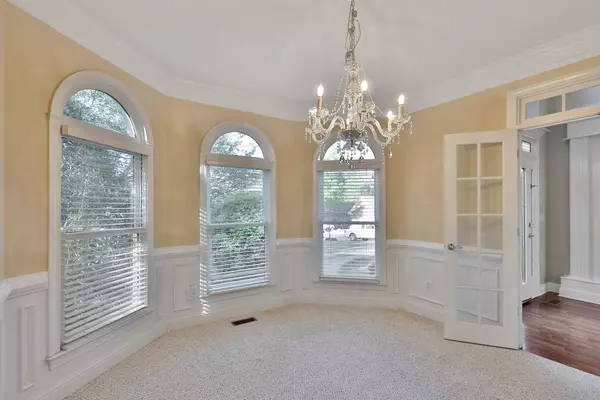$800,000
$800,000
For more information regarding the value of a property, please contact us for a free consultation.
6 Beds
5 Baths
4,794 SqFt
SOLD DATE : 04/25/2022
Key Details
Sold Price $800,000
Property Type Single Family Home
Sub Type Single Family Residence
Listing Status Sold
Purchase Type For Sale
Square Footage 4,794 sqft
Price per Sqft $166
Subdivision Sugarloaf Park
MLS Listing ID 7001523
Sold Date 04/25/22
Style Traditional
Bedrooms 6
Full Baths 5
Construction Status Resale
HOA Fees $950
HOA Y/N Yes
Year Built 2000
Annual Tax Amount $7,279
Tax Year 2021
Lot Size 0.390 Acres
Acres 0.39
Property Description
AWESOME AND INVITING TWO STORY BRICK HOME in private cul-de-sac. EXCELLENT LIGHT AND AIRY Two Story Foyer leading to Open Spacious GREAT ROOM with ELEGANT STONE FIREPLACE. Floor to Ceiling Rounded windows. Solid OAK Hardwood Floors throughout home. OPEN CONCEPT Kitchen with Granite Countertops. Formal Dining Room with Great Trim package and Judges Panel. Master on Main and oversized with sitting area. Great master Bath w/ jetted tub and separate shower with DBL VANITY. Upstairs Staircase with Rod iron spindles All Upstairs Bedrooms are oversized. Six Bedrooms/ 5 Baths. FULL FINISHED BASEMENT with spacious family room. LOTS OF WINDOWS in this home showing private backyard. Great City of Duluth Home. Great Schools and Shopping.
3 Brand New HAVC and new sod on the lawn, New refrigerator.
Tenants occupied. Sold "AS-IS" condition, No showings inside allowed, only after acceptance offer during the due diligence period for inspection. Please DO NOT disturb the tenants in any way. we will have a short period of time for showings during this coming weekend!
Location
State GA
County Gwinnett
Lake Name None
Rooms
Bedroom Description In-Law Floorplan, Oversized Master
Other Rooms None
Basement Daylight, Finished, Finished Bath
Main Level Bedrooms 1
Dining Room Butlers Pantry, Seats 12+
Interior
Interior Features Entrance Foyer 2 Story, High Ceilings 10 ft Main, Walk-In Closet(s)
Heating Natural Gas, Zoned
Cooling Ceiling Fan(s)
Flooring Carpet, Hardwood
Fireplaces Number 1
Fireplaces Type Family Room, Gas Starter
Window Features Double Pane Windows, Insulated Windows
Appliance Dishwasher, Disposal, Double Oven, Dryer, Gas Range, Gas Water Heater, Microwave, Range Hood, Refrigerator, Washer
Laundry Laundry Room, Main Level
Exterior
Exterior Feature Private Yard
Parking Features Garage, Garage Faces Side
Garage Spaces 2.0
Fence Back Yard, Privacy, Wood
Pool None
Community Features None
Utilities Available Cable Available, Electricity Available, Natural Gas Available, Sewer Available, Water Available
Waterfront Description None
View Trees/Woods
Roof Type Shingle
Street Surface Asphalt
Accessibility None
Handicap Access None
Porch Deck
Total Parking Spaces 2
Building
Lot Description Back Yard, Cul-De-Sac
Story Three Or More
Foundation Block, Brick/Mortar
Sewer Public Sewer
Water Public
Architectural Style Traditional
Level or Stories Three Or More
Structure Type Brick 4 Sides
New Construction No
Construction Status Resale
Schools
Elementary Schools Mason
Middle Schools Hull
High Schools Peachtree Ridge
Others
Senior Community no
Restrictions true
Tax ID R7120 223
Special Listing Condition None
Read Less Info
Want to know what your home might be worth? Contact us for a FREE valuation!

Our team is ready to help you sell your home for the highest possible price ASAP

Bought with V&W Realty, LLC
"My job is to find and attract mastery-based agents to the office, protect the culture, and make sure everyone is happy! "

