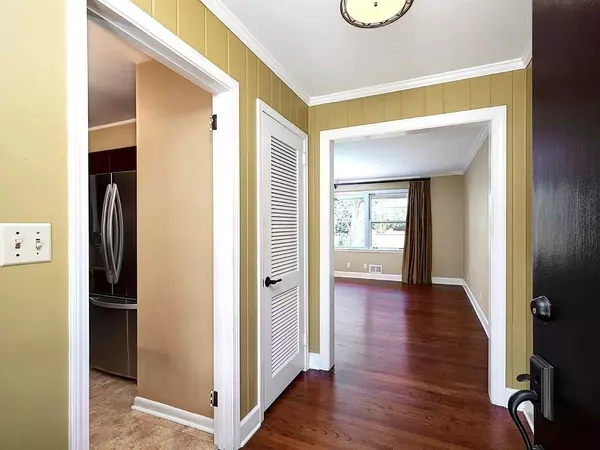$585,000
$549,500
6.5%For more information regarding the value of a property, please contact us for a free consultation.
4 Beds
2.5 Baths
1,868 SqFt
SOLD DATE : 04/26/2022
Key Details
Sold Price $585,000
Property Type Single Family Home
Sub Type Single Family Residence
Listing Status Sold
Purchase Type For Sale
Square Footage 1,868 sqft
Price per Sqft $313
Subdivision Mount Vernon Woods
MLS Listing ID 7024649
Sold Date 04/26/22
Style Ranch
Bedrooms 4
Full Baths 2
Half Baths 1
Construction Status Resale
HOA Y/N No
Year Built 1960
Annual Tax Amount $5,608
Tax Year 2021
Lot Size 0.471 Acres
Acres 0.4706
Property Description
MULTIPLE OFFERS RECEIVED. HIGHEST AND BEST DUE MONDAY AT 2 PM. THANKS! Welcome home to this stunning 4-bedroom all brick ranch on a full basement in the heart of Sandy Springs! Kitchen features eye-catching cabinets and granite countertops. Spacious family room is open to dining room and overlooks park-like backyard. Recently refinished original hardwoods throughout main level. 4 bedrooms and 2 full baths including a luxurious owners suite complete with private door, massive professional closet (this is one of the bedrooms), and full bath with room to expand if desired. The basement showcases an office suite, bathroom, media room with built-in entertainment center, pool table, and a plethora of storage. Lots of natural light throughout. Private 2-car carport. The best backyard in Sandy Springs blooming with azaleas, dogwoods, an open grassy area, and more! Don't miss the fenced dog-run just off the kitchen area. Home faces East and gets gorgeous morning sun. Meticulously maintained. This home could also be renovated or built to suit. The area will support whatever your heart desires. Minutes from Abernathy Greenway Park and the restaurants, shops, and theater in City Springs, the heart of Sandy Springs, all with easy access to major interstates. Community amenities include swim, tennis, playground, and pickle ball court.
Location
State GA
County Fulton
Lake Name None
Rooms
Bedroom Description Master on Main, Oversized Master
Other Rooms None
Basement Bath/Stubbed, Exterior Entry, Finished, Full, Interior Entry
Main Level Bedrooms 4
Dining Room Open Concept
Interior
Interior Features Bookcases, Entrance Foyer, High Speed Internet, His and Hers Closets
Heating Forced Air, Natural Gas
Cooling Attic Fan, Ceiling Fan(s), Central Air, Whole House Fan
Flooring Hardwood
Fireplaces Number 1
Fireplaces Type Basement, Family Room, Gas Starter
Window Features None
Appliance Dishwasher, Disposal, Gas Water Heater, Microwave
Laundry Main Level
Exterior
Exterior Feature Private Front Entry, Private Rear Entry, Private Yard
Parking Features Carport, Covered
Fence Fenced
Pool None
Community Features Pickleball, Playground, Pool, Tennis Court(s)
Utilities Available Cable Available, Electricity Available, Natural Gas Available, Phone Available
Waterfront Description None
View City, Rural
Roof Type Composition
Street Surface None
Accessibility None
Handicap Access None
Porch Patio
Total Parking Spaces 2
Building
Lot Description Landscaped, Level
Story One
Foundation Block
Sewer Septic Tank
Water Public
Architectural Style Ranch
Level or Stories One
Structure Type Brick 4 Sides
New Construction No
Construction Status Resale
Schools
Elementary Schools Woodland - Fulton
Middle Schools Ridgeview Charter
High Schools North Springs
Others
Senior Community no
Restrictions false
Tax ID 17 007300010047
Special Listing Condition None
Read Less Info
Want to know what your home might be worth? Contact us for a FREE valuation!

Our team is ready to help you sell your home for the highest possible price ASAP

Bought with Keller Williams Realty Atl North
"My job is to find and attract mastery-based agents to the office, protect the culture, and make sure everyone is happy! "






