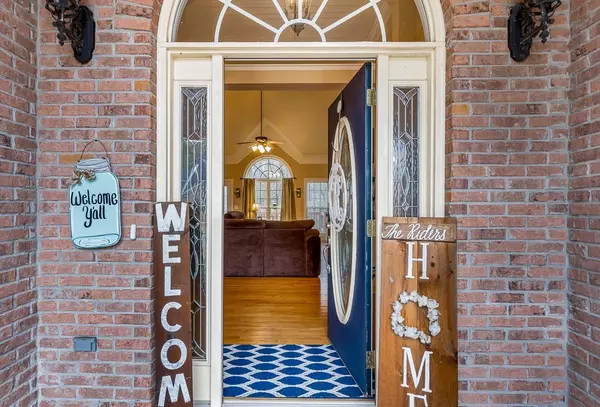$458,500
$455,000
0.8%For more information regarding the value of a property, please contact us for a free consultation.
4 Beds
3.5 Baths
2,856 SqFt
SOLD DATE : 03/11/2022
Key Details
Sold Price $458,500
Property Type Single Family Home
Sub Type Single Family Residence
Listing Status Sold
Purchase Type For Sale
Square Footage 2,856 sqft
Price per Sqft $160
Subdivision Northwood
MLS Listing ID 6990804
Sold Date 03/11/22
Style Ranch
Bedrooms 4
Full Baths 3
Half Baths 1
Construction Status Resale
HOA Fees $400
HOA Y/N Yes
Year Built 2005
Annual Tax Amount $3,699
Tax Year 2020
Lot Size 0.750 Acres
Acres 0.75
Property Description
This 5000 sqft executive home is expertly crafted with room to grow into. The 3/2.5 main floor with an additional office and separate dining room is open and spacious with vaulted ceilings allowing for abundant natural light to showcase the beautiful hardwood floors. The main floor features extra crown molding and has two bedrooms and an owner's suite ( 2 walk-in closets, separate shower and soaking tub, and trey ceiling). The chef's kitchen with all stainless steel appliances, granite countertops and ample storage space is adjacent to a large breakfast space. If you prefer, take a cup of coffee to the back porch and enjoy the view of the ample, private back yard. The upstairs has enough unfinished space to await your personal touch and the downstairs has 1800 sqft of finished space with an additional bedroom and bathroom along with even more bonus rooms, including a game room and an additional living room. This wonderful home is constructed of brick on all four sides and 2 by 6's studs throughout, has a NEW roof, recently serviced HVAC, recently serviced septic, recent interior paint and has plenty of parking as well as a 2-car garage.
Location
State GA
County Newton
Lake Name None
Rooms
Bedroom Description Master on Main, Oversized Master
Other Rooms None
Basement Exterior Entry, Finished, Finished Bath, Full, Partial
Main Level Bedrooms 3
Dining Room Open Concept, Separate Dining Room
Interior
Interior Features High Ceilings 10 ft Main, His and Hers Closets
Heating Natural Gas
Cooling Ceiling Fan(s), Central Air
Flooring Carpet, Ceramic Tile, Hardwood
Fireplaces Number 2
Fireplaces Type Basement, Blower Fan, Decorative, Insert, Living Room
Window Features None
Appliance Dishwasher, Electric Cooktop, Gas Water Heater, Microwave, Self Cleaning Oven
Laundry In Hall, Laundry Room, Main Level
Exterior
Exterior Feature None
Parking Features Driveway, Garage
Garage Spaces 2.0
Fence None
Pool None
Community Features Homeowners Assoc, Pool, Tennis Court(s)
Utilities Available Cable Available, Electricity Available
Waterfront Description None
View Trees/Woods
Roof Type Composition
Street Surface Concrete
Accessibility None
Handicap Access None
Porch Deck, Front Porch
Total Parking Spaces 5
Building
Lot Description Back Yard, Corner Lot, Front Yard, Landscaped
Story Three Or More
Foundation None
Sewer Septic Tank
Water Public
Architectural Style Ranch
Level or Stories Three Or More
Structure Type Brick 4 Sides
New Construction No
Construction Status Resale
Schools
Elementary Schools Flint Hill
Middle Schools Cousins
High Schools Newton
Others
HOA Fee Include Swim/Tennis
Senior Community no
Restrictions false
Tax ID 0057A00000011000
Special Listing Condition None
Read Less Info
Want to know what your home might be worth? Contact us for a FREE valuation!

Our team is ready to help you sell your home for the highest possible price ASAP

Bought with PalmerHouse Properties
"My job is to find and attract mastery-based agents to the office, protect the culture, and make sure everyone is happy! "






