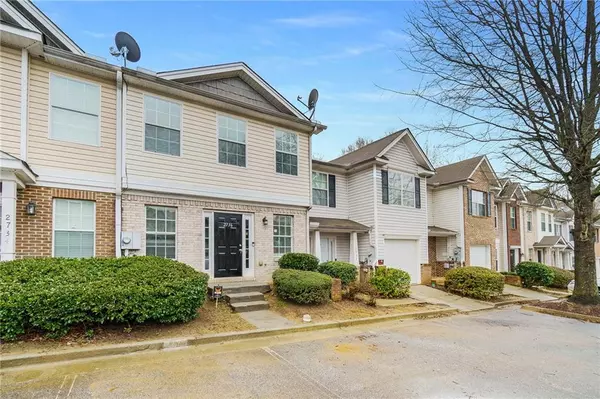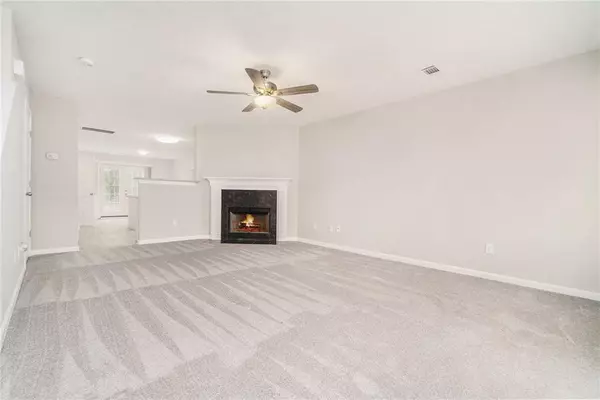$213,000
$210,000
1.4%For more information regarding the value of a property, please contact us for a free consultation.
2 Beds
2.5 Baths
1,528 SqFt
SOLD DATE : 04/26/2022
Key Details
Sold Price $213,000
Property Type Townhouse
Sub Type Townhouse
Listing Status Sold
Purchase Type For Sale
Square Footage 1,528 sqft
Price per Sqft $139
Subdivision Vinings Crest
MLS Listing ID 7018766
Sold Date 04/26/22
Style Townhouse, Traditional
Bedrooms 2
Full Baths 2
Half Baths 1
Construction Status Updated/Remodeled
HOA Fees $170
HOA Y/N Yes
Year Built 2004
Annual Tax Amount $1,697
Tax Year 2021
Lot Size 795.000 Acres
Acres 795.0
Property Description
Welcome to 2736 Vining Ridge, a stunning townhome in the enchanting Vining Crest community. Boasting two large bedrooms, two and a half baths, and over fifteen hundred square feet, this pristinely renovated masterpiece is a MUST SEE! You are welcomed by impressive flooring and designer paint with every step. Gorgeous countertops and upscale fixtures accent the spacious kitchen with plenty of storage from the designer cabinetry, modern colors, and exquisite finishes. The adjoining dining area is complimented with stunning lighting from the chandelier and relaxing view of your spacious backyard from the oversized family room. The second level welcomes with a remarkable amount of space as you escape into the owner's suite, a modern day oasis. The beautiful en-suite bath features a relaxing tub, and an abundance of closet space. The hallway opens to two large bedrooms and a relaxing guest bathroom. This wonderfully nestled townhome is within close proximity to I-20 and I-285, major highways to the Atlanta Hartsfield-Jackson Airport, Stonecrest, Arabia Mountain Trail, Stonecrest Marketplace, fine dining, outdoor recreation and plenty of shopping. With curb appeal galore and a huge backyard, this jewel is an absolute MUST SEE. Set an appointment through showing-time and behold this marvel for yourself.
Location
State GA
County Dekalb
Lake Name None
Rooms
Bedroom Description Roommate Floor Plan
Other Rooms None
Basement None
Dining Room Open Concept
Interior
Interior Features Entrance Foyer, Walk-In Closet(s)
Heating Central
Cooling Central Air
Flooring Carpet, Other
Fireplaces Number 1
Fireplaces Type Factory Built
Window Features None
Appliance Other
Laundry In Kitchen
Exterior
Exterior Feature Other
Parking Features Assigned
Fence None
Pool None
Community Features Homeowners Assoc
Utilities Available Cable Available, Electricity Available, Sewer Available, Water Available
Waterfront Description None
View City
Roof Type Composition
Street Surface Paved
Accessibility None
Handicap Access None
Porch Patio
Total Parking Spaces 2
Building
Lot Description Back Yard
Story Two
Foundation Slab
Sewer Public Sewer
Water Public
Architectural Style Townhouse, Traditional
Level or Stories Two
Structure Type Brick Front, Vinyl Siding
New Construction No
Construction Status Updated/Remodeled
Schools
Elementary Schools Bob Mathis
Middle Schools Chapel Hill - Dekalb
High Schools Southwest Dekalb
Others
Senior Community no
Restrictions false
Tax ID 15 090 08 041
Ownership Fee Simple
Financing yes
Special Listing Condition None
Read Less Info
Want to know what your home might be worth? Contact us for a FREE valuation!

Our team is ready to help you sell your home for the highest possible price ASAP

Bought with Non FMLS Member
"My job is to find and attract mastery-based agents to the office, protect the culture, and make sure everyone is happy! "






