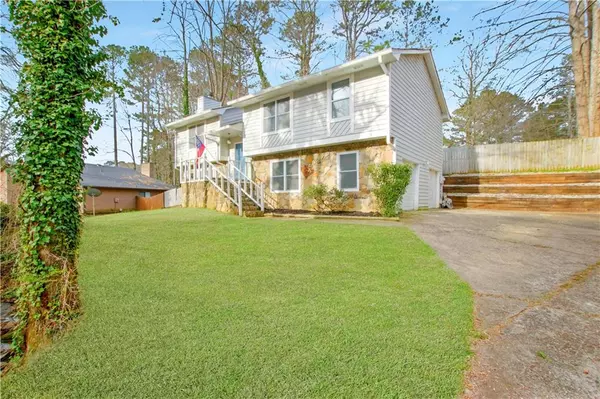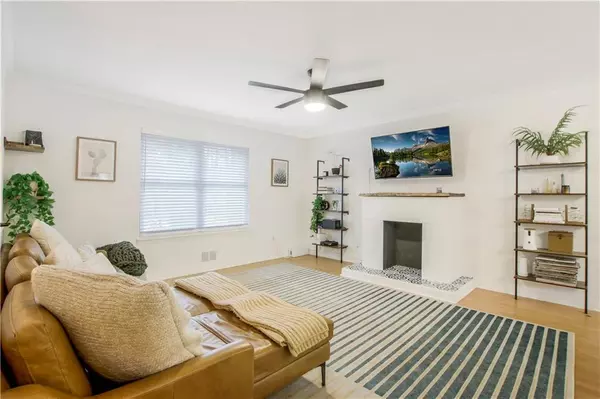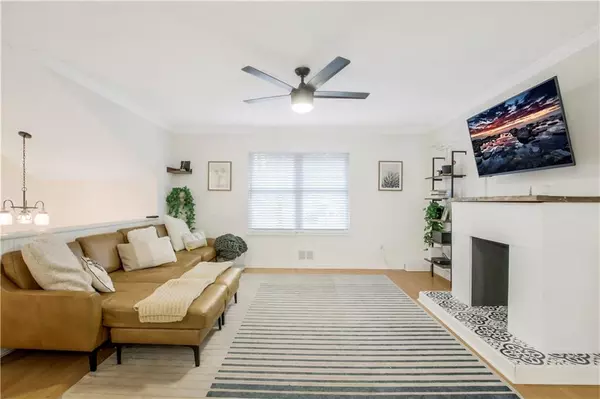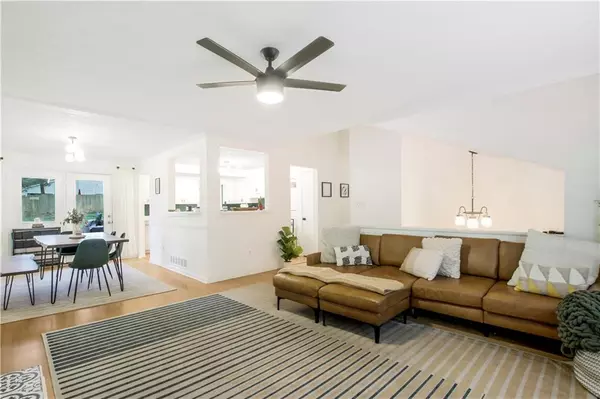$420,000
$385,000
9.1%For more information regarding the value of a property, please contact us for a free consultation.
3 Beds
2.5 Baths
1,834 SqFt
SOLD DATE : 04/26/2022
Key Details
Sold Price $420,000
Property Type Single Family Home
Sub Type Single Family Residence
Listing Status Sold
Purchase Type For Sale
Square Footage 1,834 sqft
Price per Sqft $229
Subdivision Terramont
MLS Listing ID 7013709
Sold Date 04/26/22
Style Traditional
Bedrooms 3
Full Baths 2
Half Baths 1
Construction Status Resale
HOA Y/N No
Year Built 1980
Annual Tax Amount $551
Tax Year 2021
Lot Size 0.375 Acres
Acres 0.3749
Property Description
This 2-story ranch offers the charming feel of a woodsy cottage. The bright main floorplan has a spacious living and dining areas and a robust kitchen with cabinetry hardware, upgraded light fixtures, and modernized paint finishes. A custom-built faux fireplace has been added to the living room to create a primary focal point. French doors open to a quaint deck and large fenced in backyard, perfect for playing a round of fetch with your pup or grilling on a beautiful Spring day. All 3 bedrooms can be found on the main floor with a flex space and garage found in the basement. While the sellers were using this flex space as their primary bedroom, your options can stretch to using this space as a den, playroom, office space, or even home gym! This home sits in the Terramont neighborhood just off Holcomb Bridge; LA Fitness, Publix, Home Depot, and restaurants and breweries all sit within a mile of the property.
Location
State GA
County Fulton
Lake Name None
Rooms
Bedroom Description None
Other Rooms None
Basement Daylight, Finished, Finished Bath, Partial
Main Level Bedrooms 3
Dining Room Open Concept, Seats 12+
Interior
Interior Features High Ceilings 9 ft Main
Heating Central
Cooling Central Air
Flooring Hardwood, Laminate
Fireplaces Number 1
Fireplaces Type Decorative, Gas Starter, Living Room
Window Features None
Appliance Dishwasher, Range Hood, Refrigerator, Washer
Laundry In Hall
Exterior
Exterior Feature Private Yard
Parking Features Attached, Garage
Garage Spaces 2.0
Fence Fenced
Pool None
Community Features None
Utilities Available Sewer Available
Waterfront Description None
View Other
Roof Type Composition
Street Surface Asphalt
Accessibility None
Handicap Access None
Porch Deck
Total Parking Spaces 2
Building
Lot Description Cul-De-Sac
Story One and One Half
Foundation See Remarks
Sewer Public Sewer
Water Public
Architectural Style Traditional
Level or Stories One and One Half
Structure Type Stone, Wood Siding
New Construction No
Construction Status Resale
Schools
Elementary Schools Hillside
Middle Schools Haynes Bridge
High Schools Centennial
Others
Senior Community no
Restrictions false
Tax ID 12 253206620866
Special Listing Condition None
Read Less Info
Want to know what your home might be worth? Contact us for a FREE valuation!

Our team is ready to help you sell your home for the highest possible price ASAP

Bought with Paramount Properties Management Group

"My job is to find and attract mastery-based agents to the office, protect the culture, and make sure everyone is happy! "






