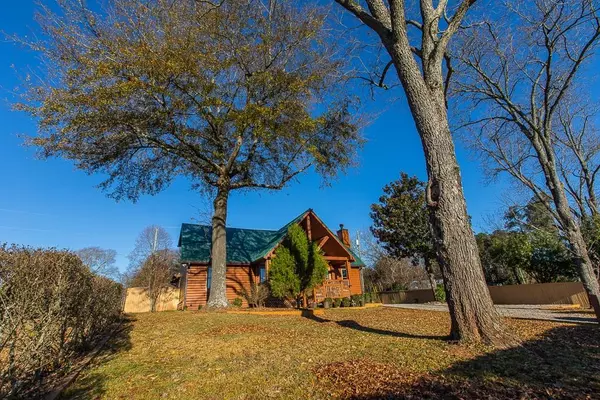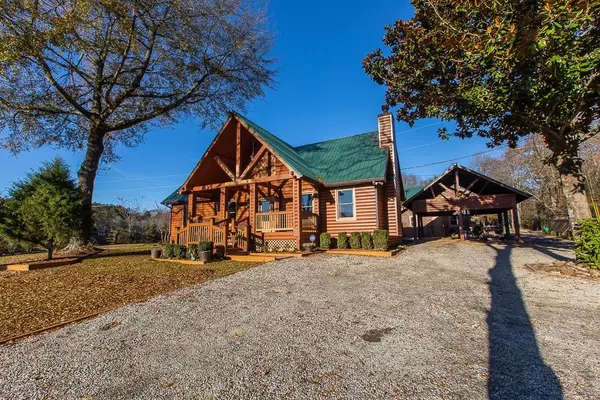$425,000
$459,000
7.4%For more information regarding the value of a property, please contact us for a free consultation.
3 Beds
2 Baths
1,986 SqFt
SOLD DATE : 02/01/2022
Key Details
Sold Price $425,000
Property Type Single Family Home
Sub Type Single Family Residence
Listing Status Sold
Purchase Type For Sale
Square Footage 1,986 sqft
Price per Sqft $213
Subdivision Oxford Ridge
MLS Listing ID 6970399
Sold Date 02/01/22
Style Cabin, Country, Farmhouse
Bedrooms 3
Full Baths 2
Construction Status Resale
HOA Y/N No
Year Built 1979
Annual Tax Amount $1,515
Tax Year 2020
Lot Size 1.240 Acres
Acres 1.24
Property Description
This lovely, custom built home looks like a log cabin from the street with its, Freshly painted, southern yellow pine log exterior siding, 3 yr old metal roof, and custom natural wood interior. The 1.5 story home features 3 bedrooms, 2 baths, and an additional flex/office/craft room in the main house. The main house has 2 large, covered porches. The rear one is very private and has a large deck in the sun for entertaining! The flat, mostly cleared 1.24 acre rectangular lot is partially fenced and ready to enjoy. There is a 2 car carport that could be converted to a garage, and a 2 story detached ADU with a workshop upstairs. The guest house has 2 bedrooms, 1 bath, living room, full eat in kitchen, and a gas dryer, no washer but has hookups. Perfect for in-laws or rental! The main house was a stud up rebuild started in 2010 with the upstairs being added at that time. Upgrades included wiring, plumbing, extra insulation in the attic, properly insulated walls, insulated windows, a split system, 5/8 commercial drywall, and lots of natural wood. Exterior of the house was painted within the last year. The Country Kitchen (appliances remain) and a mudroom/laundry offer easy access to outside carport. The gravel drive has a large turn around & parking area in front and goes all the way behind the guest house. There is a small tool shed on the side of the house opposite the carport as well. Owner/builder is moving into a retirement community and selling his pride and joy!
Location
State GA
County Barrow
Lake Name None
Rooms
Bedroom Description Oversized Master
Other Rooms Guest House, Second Residence, Workshop
Basement None
Main Level Bedrooms 2
Dining Room Dining L, Open Concept
Interior
Interior Features High Ceilings 9 ft Lower, High Ceilings 10 ft Lower, High Speed Internet, Walk-In Closet(s)
Heating Central, Electric, Forced Air, Heat Pump
Cooling Central Air, Heat Pump, Zoned
Flooring Carpet, Ceramic Tile, Laminate
Fireplaces Number 1
Fireplaces Type Great Room
Window Features Insulated Windows
Appliance Dishwasher, Electric Range, Electric Water Heater, Microwave, Range Hood, Refrigerator
Laundry Laundry Room, Main Level, Mud Room
Exterior
Exterior Feature Private Yard, Rain Gutters, Storage, Other
Parking Features Carport, Driveway, Kitchen Level, Level Driveway, RV Access/Parking
Fence Back Yard, Privacy, Wood
Pool None
Community Features None
Utilities Available Cable Available, Electricity Available, Phone Available, Water Available
Waterfront Description None
View Rural
Roof Type Metal
Street Surface Asphalt
Accessibility None
Handicap Access None
Porch Covered, Deck, Front Porch, Patio, Rear Porch
Total Parking Spaces 8
Building
Lot Description Back Yard, Front Yard, Landscaped, Level, Private
Story One and One Half
Foundation Block
Sewer Septic Tank
Water Public
Architectural Style Cabin, Country, Farmhouse
Level or Stories One and One Half
Structure Type Wood Siding, Other
New Construction No
Construction Status Resale
Schools
Elementary Schools Auburn
Middle Schools Westside - Barrow
High Schools Apalachee
Others
Senior Community no
Restrictions false
Tax ID XX029 075
Special Listing Condition None
Read Less Info
Want to know what your home might be worth? Contact us for a FREE valuation!

Our team is ready to help you sell your home for the highest possible price ASAP

Bought with RPM Realty, Inc.
"My job is to find and attract mastery-based agents to the office, protect the culture, and make sure everyone is happy! "






